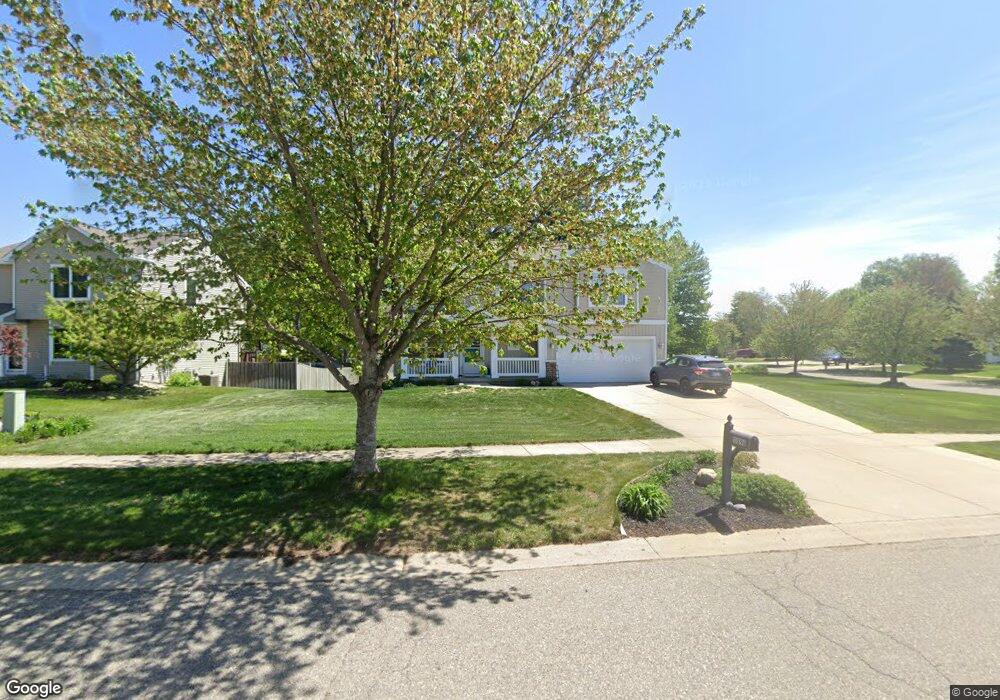10896 Waterway Dr Allendale, MI 49401
Estimated Value: $395,879 - $459,000
4
Beds
3
Baths
2,074
Sq Ft
$202/Sq Ft
Est. Value
About This Home
This home is located at 10896 Waterway Dr, Allendale, MI 49401 and is currently estimated at $419,220, approximately $202 per square foot. 10896 Waterway Dr is a home located in Ottawa County with nearby schools including Evergreen Elementary School, Allendale Middle School, and Allendale High School.
Ownership History
Date
Name
Owned For
Owner Type
Purchase Details
Closed on
Aug 22, 2016
Sold by
Forest Stephanie A
Bought by
The Stephanie A Forest Trust
Current Estimated Value
Home Financials for this Owner
Home Financials are based on the most recent Mortgage that was taken out on this home.
Original Mortgage
$166,400
Outstanding Balance
$132,510
Interest Rate
3.42%
Mortgage Type
New Conventional
Estimated Equity
$286,710
Purchase Details
Closed on
Apr 7, 2016
Sold by
Forest Stephanie A
Bought by
Forest Stephanie A
Purchase Details
Closed on
Dec 6, 2010
Sold by
Forest Greg and Forest Gregory Lee
Bought by
Forest Stephanie A and Forest Stephanie
Home Financials for this Owner
Home Financials are based on the most recent Mortgage that was taken out on this home.
Original Mortgage
$160,000
Interest Rate
4.22%
Mortgage Type
New Conventional
Purchase Details
Closed on
Nov 12, 2003
Sold by
Bosgraaf Builders Inc
Bought by
Forest Greg and Forest Stephanie
Home Financials for this Owner
Home Financials are based on the most recent Mortgage that was taken out on this home.
Original Mortgage
$172,550
Interest Rate
3.12%
Mortgage Type
Purchase Money Mortgage
Purchase Details
Closed on
Jul 30, 2003
Sold by
Quest Developers Llc
Bought by
Bosgraaf Builders Inc
Create a Home Valuation Report for This Property
The Home Valuation Report is an in-depth analysis detailing your home's value as well as a comparison with similar homes in the area
Home Values in the Area
Average Home Value in this Area
Purchase History
| Date | Buyer | Sale Price | Title Company |
|---|---|---|---|
| The Stephanie A Forest Trust | -- | None Available | |
| Forest Stephanie A | -- | None Available | |
| Forest Stephanie A | -- | Attorney | |
| Forest Stephanie A | -- | The Closing Office Title Age | |
| Forest Greg | $181,600 | Metropolitan Title Company | |
| Bosgraaf Builders Inc | $38,900 | Metropolitan Title Company |
Source: Public Records
Mortgage History
| Date | Status | Borrower | Loan Amount |
|---|---|---|---|
| Open | Forest Stephanie A | $166,400 | |
| Previous Owner | Forest Stephanie A | $160,000 | |
| Previous Owner | Forest Greg | $172,550 |
Source: Public Records
Tax History Compared to Growth
Tax History
| Year | Tax Paid | Tax Assessment Tax Assessment Total Assessment is a certain percentage of the fair market value that is determined by local assessors to be the total taxable value of land and additions on the property. | Land | Improvement |
|---|---|---|---|---|
| 2025 | $3,786 | $188,800 | $0 | $0 |
| 2024 | $3,205 | $169,500 | $0 | $0 |
| 2023 | $3,059 | $148,400 | $0 | $0 |
| 2022 | $3,385 | $134,100 | $0 | $0 |
| 2021 | $3,292 | $120,900 | $0 | $0 |
| 2020 | $3,253 | $113,700 | $0 | $0 |
| 2019 | $3,192 | $117,600 | $0 | $0 |
| 2018 | $2,998 | $110,100 | $0 | $0 |
| 2017 | $2,920 | $107,800 | $0 | $0 |
| 2016 | $2,804 | $99,700 | $0 | $0 |
| 2015 | -- | $94,000 | $0 | $0 |
| 2014 | -- | $91,900 | $0 | $0 |
Source: Public Records
Map
Nearby Homes
- 7583 Brook Villa Place Unit 15
- 7603 Brook Villa Ct Unit 17
- Encore Plan at Hidden Shores West - Water’s Edge South
- Carrington Plan at Hidden Shores West - Water’s Edge South
- 10613 68th Ave
- Sycamore Plan at Hidden Shores West - Woodland Series
- Sequoia Plan at Hidden Shores West - Woodland Series
- Redwood Plan at Hidden Shores West - Woodland Series
- Oakwood Plan at Hidden Shores West - Woodland Series
- Maplewood Plan at Hidden Shores West - Woodland Series
- Elmwood Plan at Hidden Shores West - Woodland Series
- Chestnut Plan at Hidden Shores West - Woodland Series
- Cedarwood Plan at Hidden Shores West - Woodland Series
- Whitby Plan at Hidden Shores West - Cottage Series
- Camden Plan at Hidden Shores West - Cottage Series
- Pentwater Plan at Hidden Shores West - Landmark Series
- Northport Plan at Hidden Shores West - Landmark Series
- Bay Harbor Plan at Hidden Shores West - Landmark Series
- 6979 Pierce St
- Wilshire Plan at Hidden Shores West
- 10908 Waterway Dr
- 7237 Timbercreek Dr
- 7225 Timbercreek Dr
- 7208 Pine Valley Dr
- 10920 Waterway Dr
- 7225 Pine Valley Dr
- 7182 Pine Valley Dr
- 7213 Timbercreek Dr
- 7220 Pine Valley Dr
- 10932 Waterway Dr
- 7170 Pine Valley Dr
- 7201 Timbercreek Dr
- 7239 Pine Valley Dr
- 7244 Bittersweet Ct
- 7234 Pine Valley Dr
- 7232 Timbercreek Dr
- 7264 Bittersweet Ct
- 10944 Waterway Dr
- 7220 Timbercreek Dr
- 7154 Pine Valley Dr
