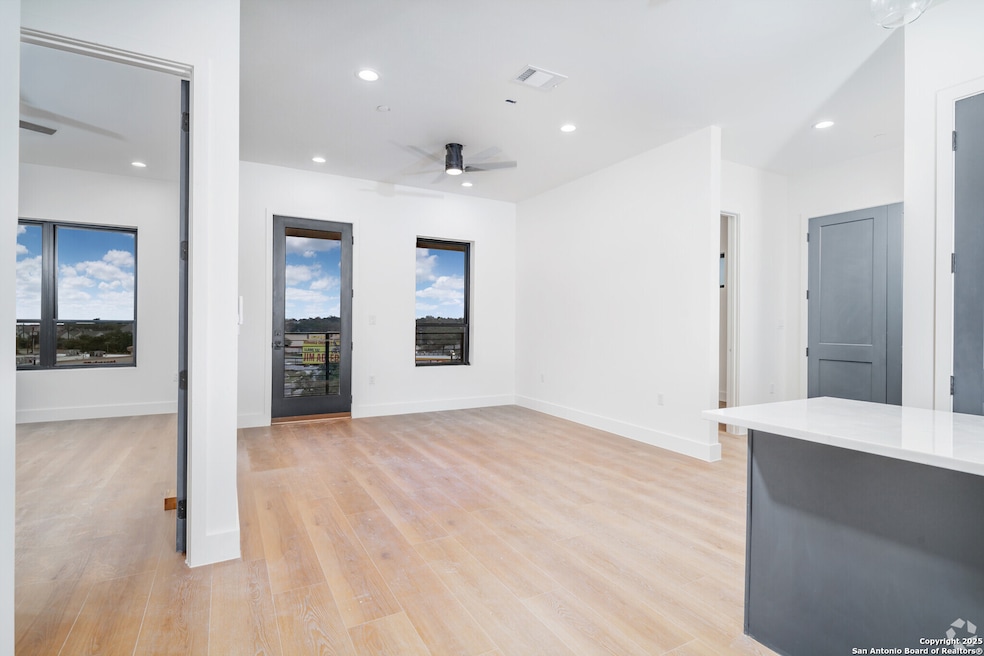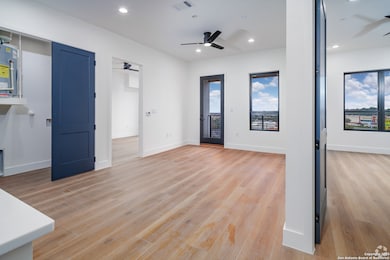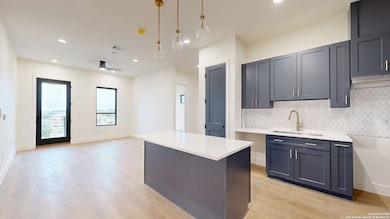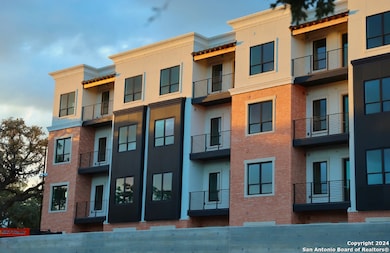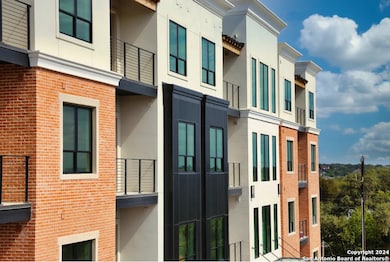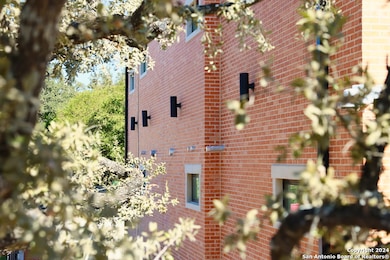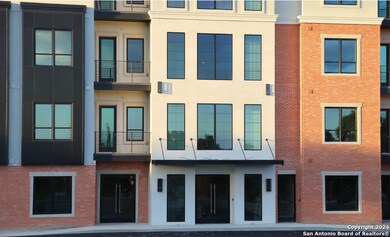10899 S Hausman Rd Unit 102 San Antonio, TX NULL
Creekview NeighborhoodEstimated payment $2,393/month
Highlights
- New Construction
- Open Floorplan
- High Ceiling
- Steubing Elementary School Rated A-
- Custom Closet System
- Island without Cooktop
About This Home
LUXURY Condos with over $90,000 in luxury upgrades nestled in a prime location. Experience modern luxury redefined at South Hausman Condos, an exclusive 42-unit community in the heart of San Antonio. Each move-in ready residence includes over $90,000 in luxury upgrades, featuring custom cabinetry, 3cm quartz countertops, 10-foot ceilings, solid-core doors, premium-grade flooring, expansive 6-ft Pella Impervia windows and more. Residents enjoy ultra-fast 1 GBPS AT&T fiber, water softener system, a commercial Schindler elevator, a high-end fitness center, a game/party room, and top-tier safety with AXIS security cameras, key fob access, and a commercial fire sprinkler system. Built with lasting quality, including hand-laid D'Hanis brickwork and ThermaFiber insulation, South Hausman combines sophisticated design, exceptional amenities, and lasting value. LIMITED AVAILABILITY, Secure your place now.
Listing Agent
Vijay Ramamoorthy
Pillar 2 Ventures, LLC Listed on: 06/10/2025
Property Details
Home Type
- Condominium
Est. Annual Taxes
- $6,800
Year Built
- Built in 2024 | New Construction
HOA Fees
- $250 Monthly HOA Fees
Home Design
- Flat Roof Shape
- Brick Exterior Construction
- Slab Foundation
- Masonry
- Stucco
- Central Distribution Plumbing
Interior Spaces
- 1,188 Sq Ft Home
- 4-Story Property
- Open Floorplan
- High Ceiling
- Ceiling Fan
- Combination Dining and Living Room
- Inside Utility
- Ceramic Tile Flooring
- Prewired Security
Kitchen
- Eat-In Kitchen
- Breakfast Bar
- Island without Cooktop
- Trash Compactor
Bedrooms and Bathrooms
- 2 Bedrooms
- Custom Closet System
- Walk-In Closet
- 2 Full Bathrooms
Laundry
- Laundry closet
- Laundry Tub
- Washer Hookup
Accessible Home Design
- Wheelchair Access
- Doors swing in
- Doors with lever handles
- Doors are 32 inches wide or more
- Ramp on the main level
- Low Pile Carpeting
Schools
- Steubing Elementary School
- Stinson Middle School
- Brandeis High School
Utilities
- Central Heating and Cooling System
- Cable TV Available
Community Details
Overview
- $300 HOA Transfer Fee
- Built by Redbrick Solutions LLC
- Mandatory home owners association
Security
- Carbon Monoxide Detectors
- Fire and Smoke Detector
Map
Home Values in the Area
Average Home Value in this Area
Property History
| Date | Event | Price | List to Sale | Price per Sq Ft |
|---|---|---|---|---|
| 07/30/2025 07/30/25 | Pending | -- | -- | -- |
| 06/10/2025 06/10/25 | For Sale | $299,000 | -- | $252 / Sq Ft |
Source: San Antonio Board of REALTORS®
MLS Number: 1874326
- 10899 S Hausman Rd Unit 204
- 10899 S Hausman Rd Unit 203
- 10899 S Hausman Rd Unit 211
- 10899 S Hausman Rd Unit 401
- Hawthorne - 1802 Plan at Rosemont Hill
- Harper - 1952 Plan at Rosemont Hill
- Avery - 1681 Plan at Rosemont Hill
- Lawson - 2057 Plan at Rosemont Hill
- Rudy - 1900 Plan at Rosemont Hill
- 8907 Summerwood Bend
- 8910 Wildwood Pass
- 9006 Wildwood Pass
- 9002 Wildwood Pass
- 8914 Wildwood Pass
- 8930 Wildwood Pass
- 9010 Wildwood Pass
- 10039 Braun Crest
- 10107 Braun Cloud
- 11414 Fair Hollow Dr
- 10531 Rosemont Pass
