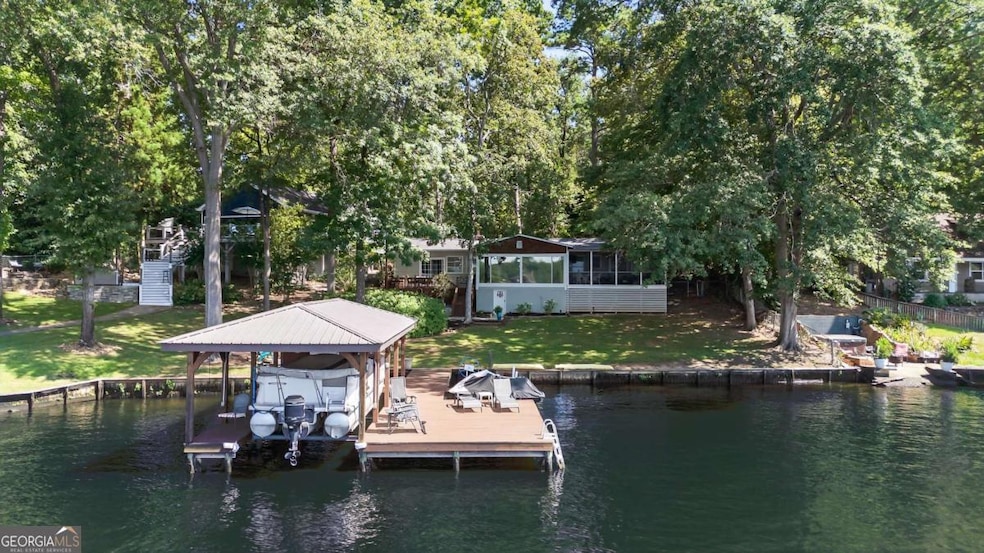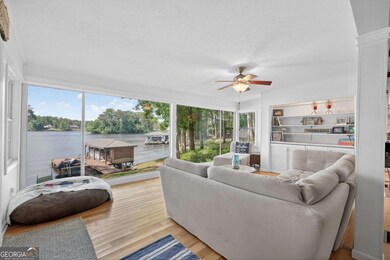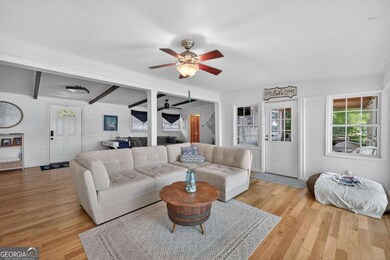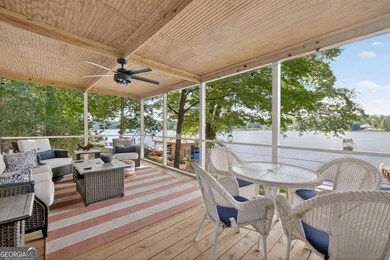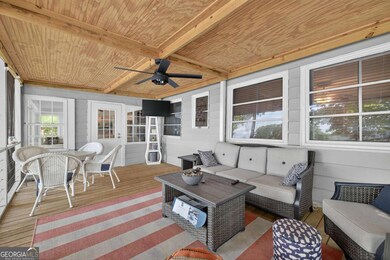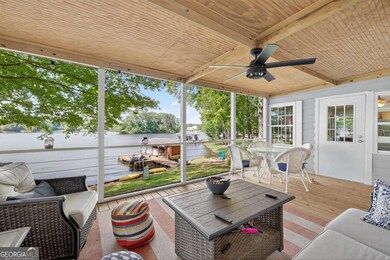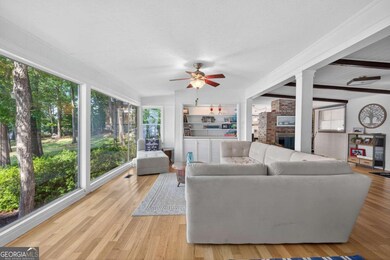108D Southshore Dr Eatonton, GA 31024
Estimated payment $3,113/month
Total Views
10,939
3
Beds
2
Baths
1,576
Sq Ft
$349
Price per Sq Ft
Highlights
- Private Waterfront
- Lake View
- Deck
- Docks
- Community Lake
- Ranch Style House
About This Home
Sinclair lakefront cutie with huge lakefront appeal! HUGE PICTURE WINDOWS THAT BRING THE LAKE STRAIGHT TO YOU! Sits down close to the water for the full lake experience! One level home with 3 bedrooms, 2 baths. Updated bright kitchen - open floorplan with centrally placed fireplace that oozes charm! Fabulous lakeside screened porch is the icing on the cake! Fully furnished and ready to enjoy. Newer roof and water heater. HVAC approx 5 years old. Single boat house DEEP WATER. Lease strip ($100/year). List Date: 7/12/2025 Expire Date: 12/31/2025
Home Details
Home Type
- Single Family
Est. Annual Taxes
- $2,566
Year Built
- Built in 1967
Lot Details
- 0.46 Acre Lot
- Private Waterfront
- Lake Front
- Home fronts a seawall
- Level Lot
Home Design
- Ranch Style House
- Composition Roof
- Wood Siding
Interior Spaces
- 1,576 Sq Ft Home
- Factory Built Fireplace
- Great Room
- Screened Porch
- Lake Views
- Crawl Space
Kitchen
- Microwave
- Dishwasher
Flooring
- Tile
- Vinyl
Bedrooms and Bathrooms
- 3 Main Level Bedrooms
- 2 Full Bathrooms
Laundry
- Laundry closet
- Dryer
- Washer
Parking
- 2 Parking Spaces
- Parking Accessed On Kitchen Level
Outdoor Features
- Docks
- Deck
Schools
- Putnam County Primary/Elementa Elementary School
- Putnam County Middle School
- Putnam County High School
Utilities
- Central Heating and Cooling System
- Well
- Septic Tank
- Phone Available
Community Details
- No Home Owners Association
- Island Point Subdivision
- Community Lake
Listing and Financial Details
- Tax Lot 45
Map
Create a Home Valuation Report for This Property
The Home Valuation Report is an in-depth analysis detailing your home's value as well as a comparison with similar homes in the area
Home Values in the Area
Average Home Value in this Area
Tax History
| Year | Tax Paid | Tax Assessment Tax Assessment Total Assessment is a certain percentage of the fair market value that is determined by local assessors to be the total taxable value of land and additions on the property. | Land | Improvement |
|---|---|---|---|---|
| 2024 | $2,566 | $148,986 | $88,000 | $60,986 |
| 2023 | $2,237 | $145,784 | $80,000 | $65,784 |
| 2022 | $2,141 | $106,622 | $60,000 | $46,622 |
| 2021 | $1,975 | $86,683 | $54,000 | $32,683 |
| 2020 | $2,157 | $89,041 | $64,125 | $24,916 |
| 2019 | $2,186 | $88,864 | $64,125 | $24,739 |
| 2018 | $2,210 | $88,464 | $64,125 | $24,339 |
| 2017 | $1,995 | $88,464 | $64,125 | $24,339 |
| 2016 | $1,997 | $88,464 | $64,125 | $24,339 |
| 2015 | $1,924 | $88,464 | $64,125 | $24,339 |
| 2014 | $2,145 | $98,443 | $67,500 | $30,943 |
Source: Public Records
Property History
| Date | Event | Price | List to Sale | Price per Sq Ft |
|---|---|---|---|---|
| 10/13/2025 10/13/25 | Price Changed | $550,000 | -4.3% | $349 / Sq Ft |
| 07/13/2025 07/13/25 | For Sale | $575,000 | -- | $365 / Sq Ft |
Source: Georgia MLS
Purchase History
| Date | Type | Sale Price | Title Company |
|---|---|---|---|
| Warranty Deed | -- | -- | |
| Deed | $268,000 | -- | |
| Deed | $200,000 | -- | |
| Deed | $126,000 | -- | |
| Deed | -- | -- |
Source: Public Records
Mortgage History
| Date | Status | Loan Amount | Loan Type |
|---|---|---|---|
| Open | $167,000 | New Conventional | |
| Previous Owner | $214,400 | New Conventional | |
| Previous Owner | $160,000 | New Conventional | |
| Previous Owner | $40,000 | New Conventional |
Source: Public Records
Source: Georgia MLS
MLS Number: 10563805
APN: 056B116
Nearby Homes
- 261 Oakwood Dr NW
- 448 Oakwood Dr NW
- 2671 N Columbia St
- 107 P A Johns Rd
- 1980 Briarcliff Rd
- 1820 N Ridge Dr Unit C
- 1820 N Ridge Dr Unit A
- 250 Legacy Way
- 110 Waverly Cir
- 192 W Ga Highway 49
- 451 N Columbia St
- 140 Allenwood Rd SW
- 231 Pine Needle Rd
- 145 S Irwin St
- 101 S Columbia St
- 331 N Wayne St Unit 6
- 305 N Jefferson St NE Unit D
- 205 Ivey Dr SW
- 180 Carter Place SW
- 1240 Redding Rd
