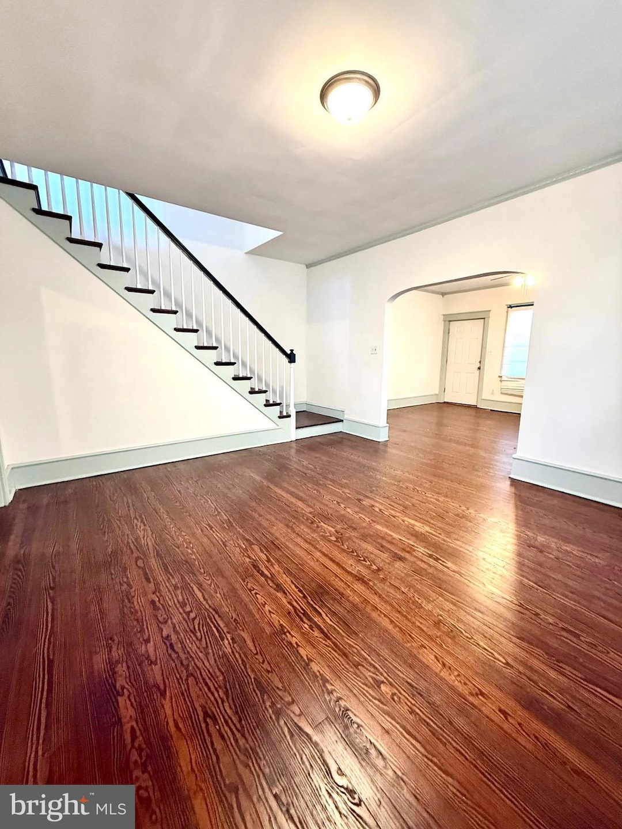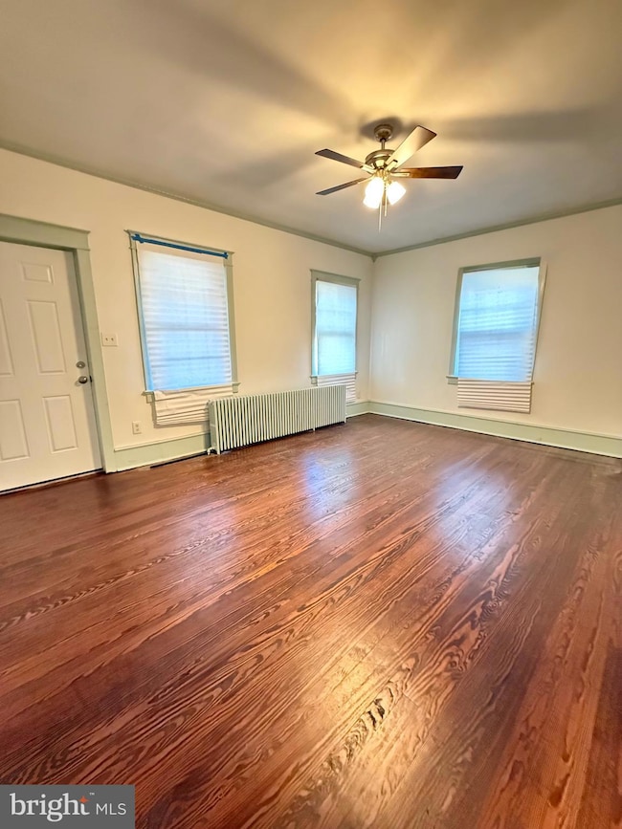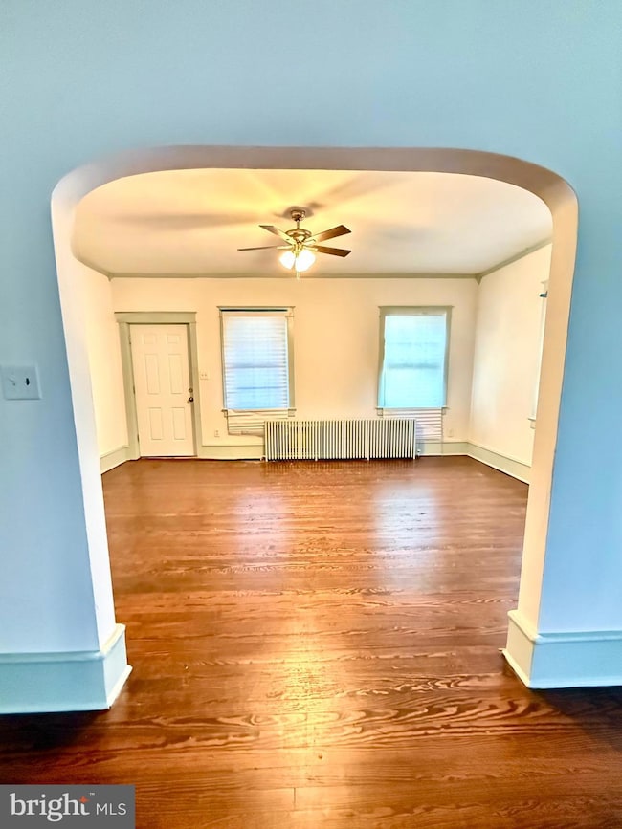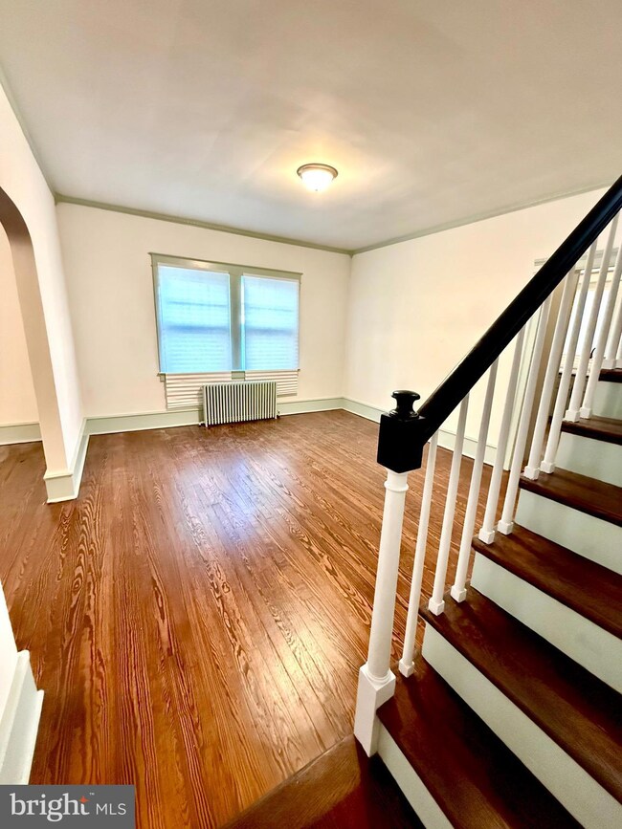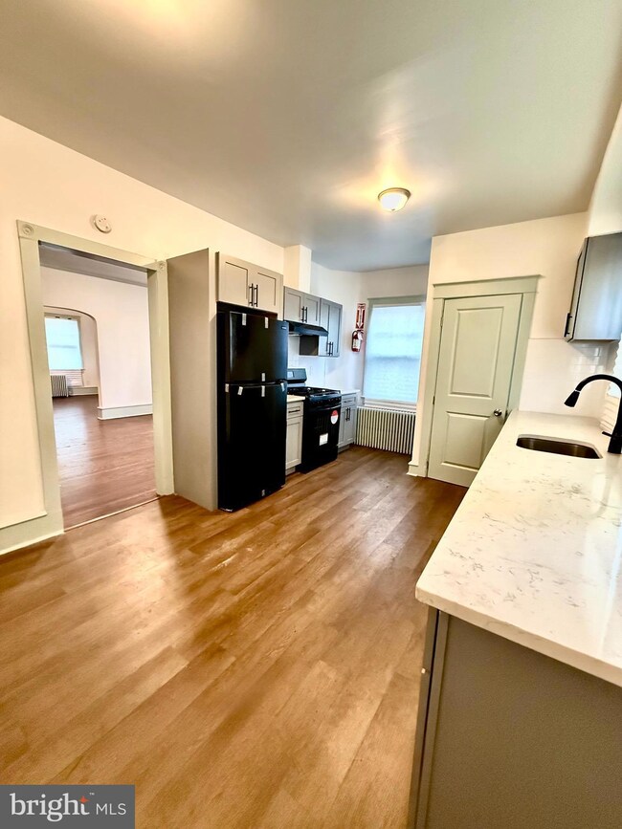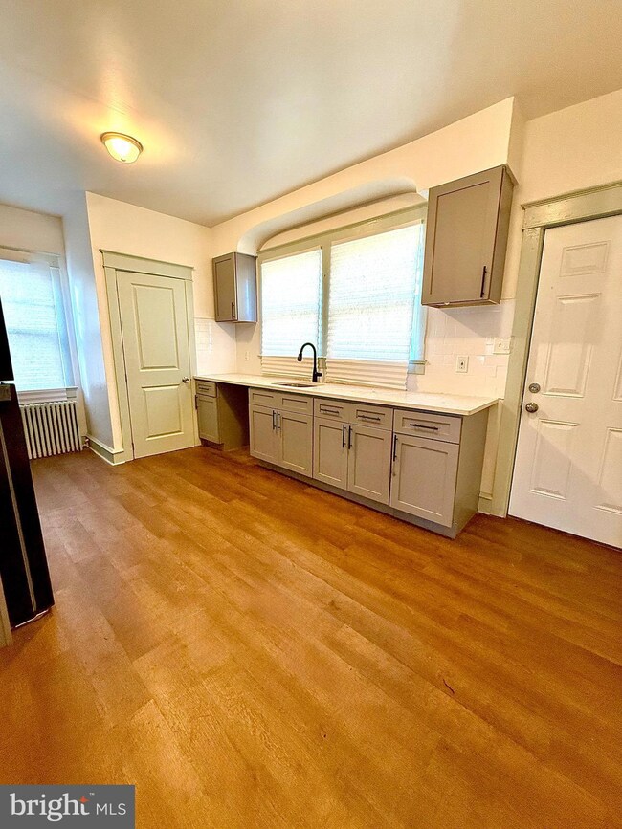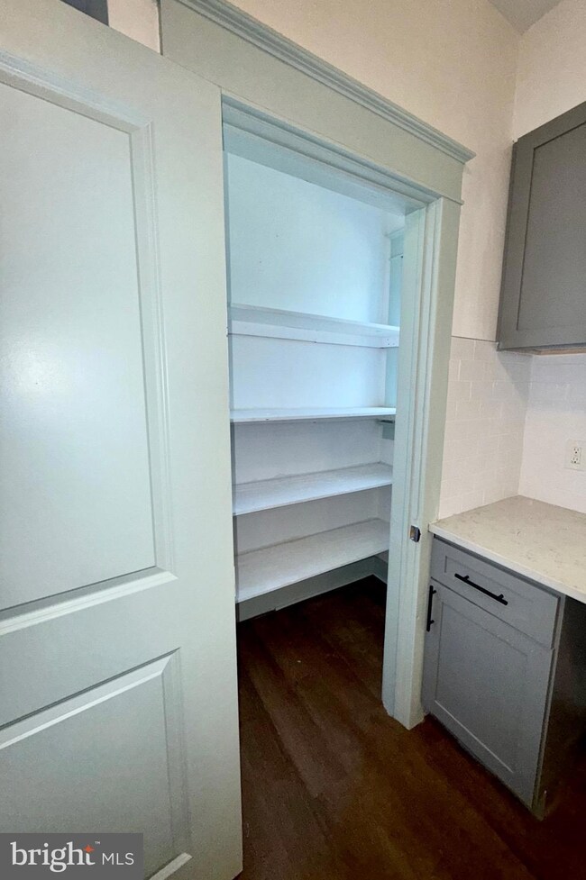109 111 State St Penns Grove, NJ 08069
Highlights
- No HOA
- Walk-In Pantry
- Central Heating and Cooling System
About This Home
Welcome home to this beautifully renovated 3-bedroom bedroom located in the heart of Penns Grove. This spacious unit offers three large, roomy bedrooms, perfect for comfortable living. You’ll appreciate the convenient wide staircase leading to the second floor, making move-in and daily access simple and comfortable. The home is equipped with central air, ensuring year-round climate control. The kitchen is updated with a large semi walk-in pantry, perfect for anyone who enjoys cooking or needs extra household storage. This rental also includes a basement for additional storage, giving you the extra space you need for seasonal items or personal belongings. Schedule your private tour today!
Listing Agent
(917) 449-8336 realtortammyv@gmail.com Weichert Realtors - Moorestown Listed on: 11/18/2025

Open House Schedule
-
Saturday, November 29, 202510:00 am to 12:00 pm11/29/2025 10:00:00 AM +00:0011/29/2025 12:00:00 PM +00:00Add to Calendar
Home Details
Home Type
- Single Family
Year Built
- Built in 1940
Lot Details
- 6,878 Sq Ft Lot
- Lot Dimensions are 56.20 x 122.40
- Property is zoned R-2B
Parking
- On-Street Parking
Home Design
- Side-by-Side
- Brick Exterior Construction
Interior Spaces
- 1,520 Sq Ft Home
- Property has 2 Levels
- Walk-In Pantry
- Unfinished Basement
Bedrooms and Bathrooms
- 3 Bedrooms
- 1 Full Bathroom
Schools
- Lafayette-Pershing Elementary School
- Penns Grove Middle School
- Penns Grove High School
Utilities
- Central Heating and Cooling System
- Cooling System Utilizes Natural Gas
- Natural Gas Water Heater
Listing and Financial Details
- Residential Lease
- Security Deposit $2,850
- No Smoking Allowed
- 12-Month Min and 24-Month Max Lease Term
- Available 11/18/25
- Assessor Parcel Number 08-00111-00007
Community Details
Overview
- No Home Owners Association
Pet Policy
- Pets allowed on a case-by-case basis
- $100 Monthly Pet Rent
Map
Source: Bright MLS
MLS Number: NJSA2017272
- 85 State St
- 106 Sack Ave
- 80 S Broad St
- 65 S Broad St
- 15 Walnut St
- 91 Mill St
- 0 Delaware Dr
- 88 Railroad Ave
- 35 Railroad Ave
- 32 Westminster Ave
- 50 Mill St
- 3 Naylor Ave
- 204 206 S Broad St
- 98 Railroad Ave
- 34 38 Cumberland Ave
- 49 Delaware Dr
- 59-61 Walnut St
- 32 Walnut St
- 55 57 Walnut St
- 39 41 Cumberland Ave
- 99 S Broad St
- 88 W Pitman St
- 39 Elvin Ave
- 72 Delaware Ave
- 254 G St
- 266 Apt B2 Shell Rd
- 277 Jefferson St
- 310 N Broad St
- 294 Merion Ave
- 5213 Le Parc Dr Unit 4
- 1436 Kynlyn Dr
- 0 Paladin Dr Unit DENC2086852
- 3801 Eastview Ln Unit 3801
- 3708 Eastview Ln Unit 3708
- 905 Rodman Rd
- 3308 Eastview Ln Unit 3308
- 101 Clifton Park Cir
- 602 Brandywine Blvd
- 815 Rosedale Ave
- 2 Colony Blvd
