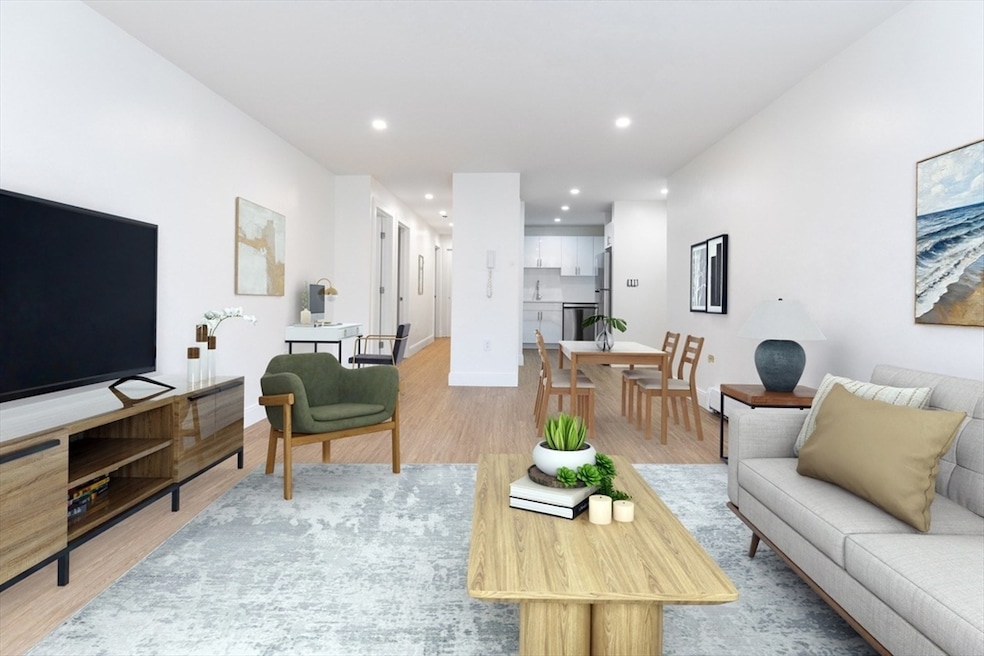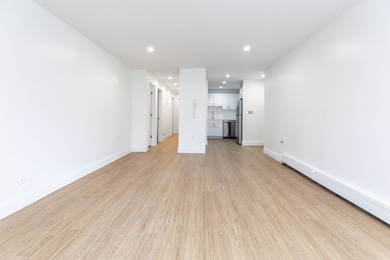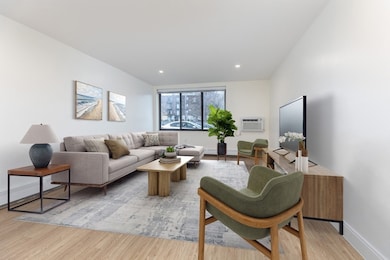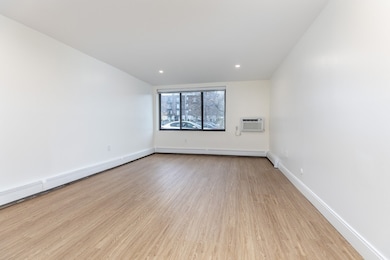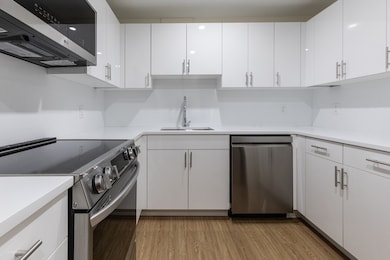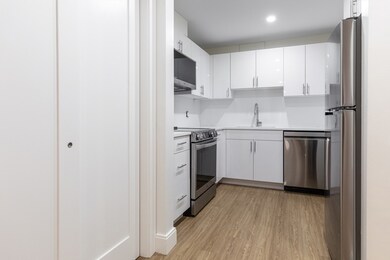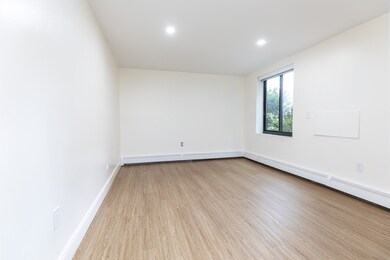109-111 Tremont St Unit 111 Boston, MA 02135
Brighton NeighborhoodHighlights
- Medical Services
- Property is near public transit
- Jogging Path
- Deck
- No HOA
- Shops
About This Home
Just renovated 3-bedroom, 2-bathroom apartment featuring hardwood floors throughout, air conditioning in the living area, kitchen with stainless steel appliances, and a modern white tiled bathroom. Heat and hot water are included in the rent. The building features an elevator, 2 common roof decks, package room, laundry room, professional management, and a 24-hour emergency maintenance line. Centrally located between Brighton's Oak Square and Newton Corner, just 3 miles to downtown Boston with easy access to shopping, dining, parks, public transportation, and major transit routes. Inquire about parking availability. Note: this property is in the Brighton section of Boston.
Property Details
Home Type
- Multi-Family
Year Built
- Built in 1970
Home Design
- 1,079 Sq Ft Home
- Apartment
- Entry on the 1st floor
Kitchen
- Range
- Microwave
- Dishwasher
- Disposal
Bedrooms and Bathrooms
- 3 Bedrooms
- 2 Full Bathrooms
Location
- Property is near public transit
- Property is near schools
Additional Features
- Deck
- 1,079 Sq Ft Lot
- No Cooling
Listing and Financial Details
- Security Deposit $3,150
- Property Available on 11/18/25
- Rent includes heat, hot water, water, sewer, snow removal, gardener
- Assessor Parcel Number 4920107
Community Details
Overview
- No Home Owners Association
Amenities
- Medical Services
- Common Area
- Shops
- Coin Laundry
Recreation
- Jogging Path
- Bike Trail
Pet Policy
- No Pets Allowed
Map
Source: MLS Property Information Network (MLS PIN)
MLS Number: 73456041
- 99 Tremont St Unit 105
- 99 Tremont St Unit 413
- 121 Tremont St Unit B1
- 8 Tremont Place
- 150 Nonantum St
- 14 Atkins St
- 21 Glenley Terrace
- 427-435 Faneuil St Unit R4
- 39 Champney St
- 22 Bigelow St
- 18 Breck Ave Unit 18
- 106 Farlow Rd
- 69 Presentation Rd
- 70 Washington St Unit 70
- 70 Washington St
- 36-38 Bostonia Ave
- 365 Faneuil St Unit 2
- 144 Newton St Unit 1
- 34 Larch St Unit 34
- 32-34 Larch St
- 109-111 Tremont St Unit 110
- 99 Tremont St Unit 118
- 121 Tremont St Unit B4
- 121 Tremont St Unit 4
- 121 Tremont St
- 121 Tremont St Unit 111
- 127 Nonantum St Unit 2
- 127 Nonantum St Unit 1
- 14 Cufflin St Unit 1
- 142 Tremont St Unit 1
- 102 Nonantum St
- 17 Cufflin St Unit 1
- 135 Nonantum St
- 135 Nonantum St
- 135 Nonantum St Unit T
- 699 Washington St
- 58 Tremont St Unit 1
- 25 Tip Top St Unit 2
- 703 Washington St Unit 1
- 671 Washington St Unit 2
