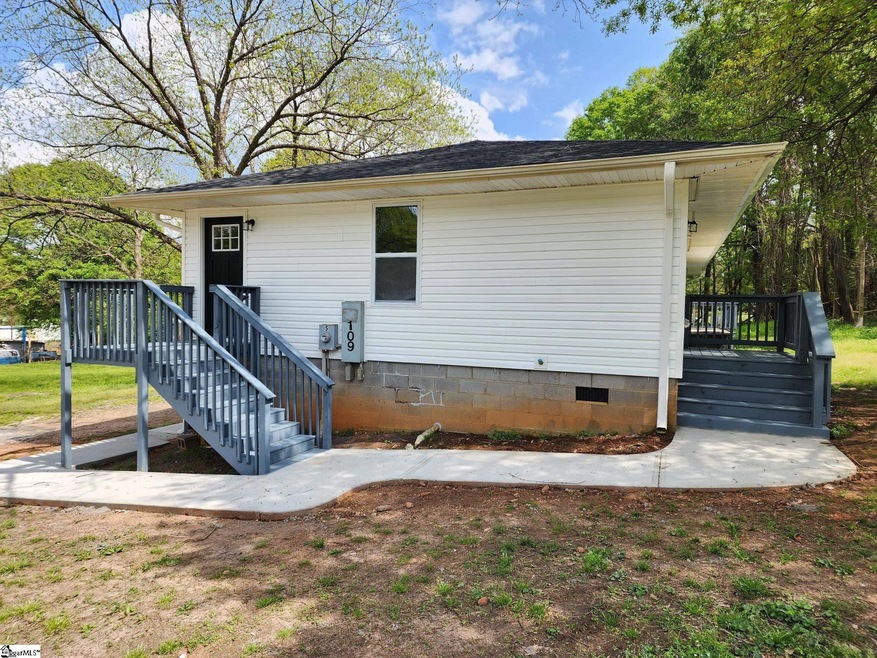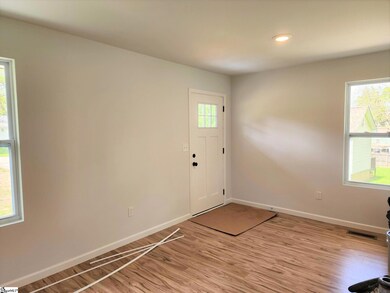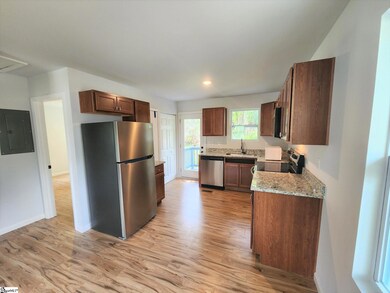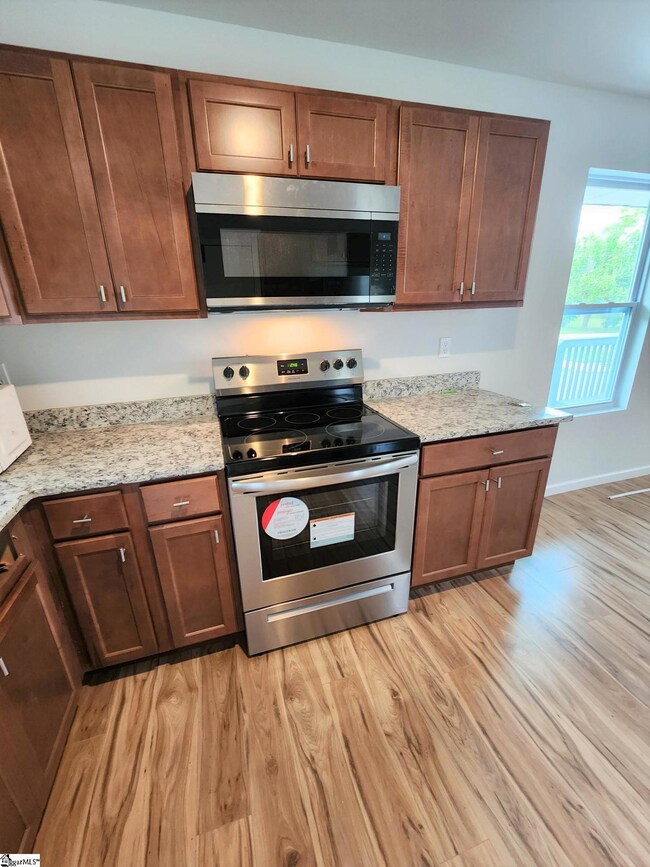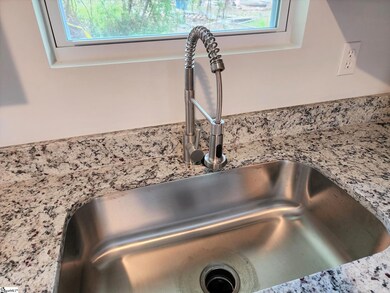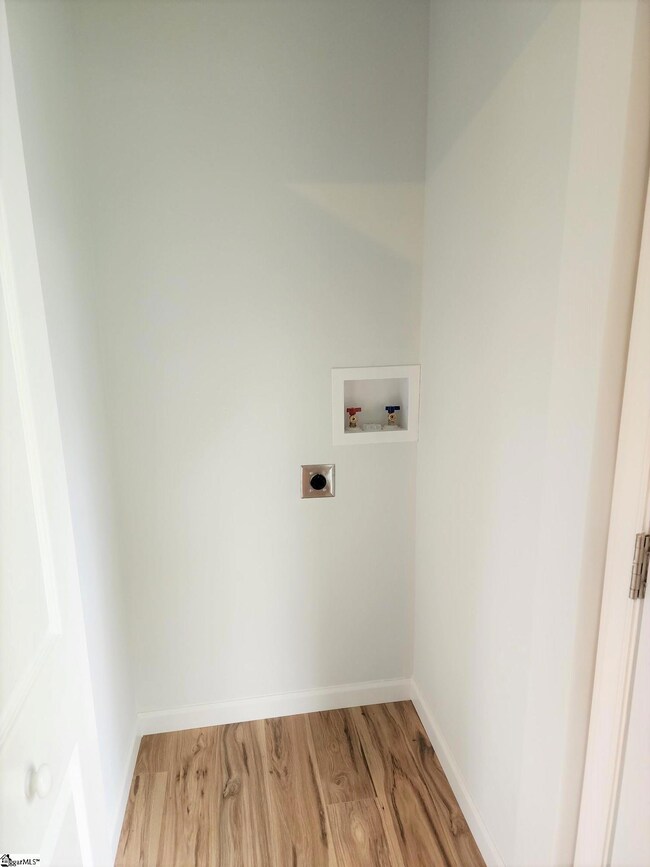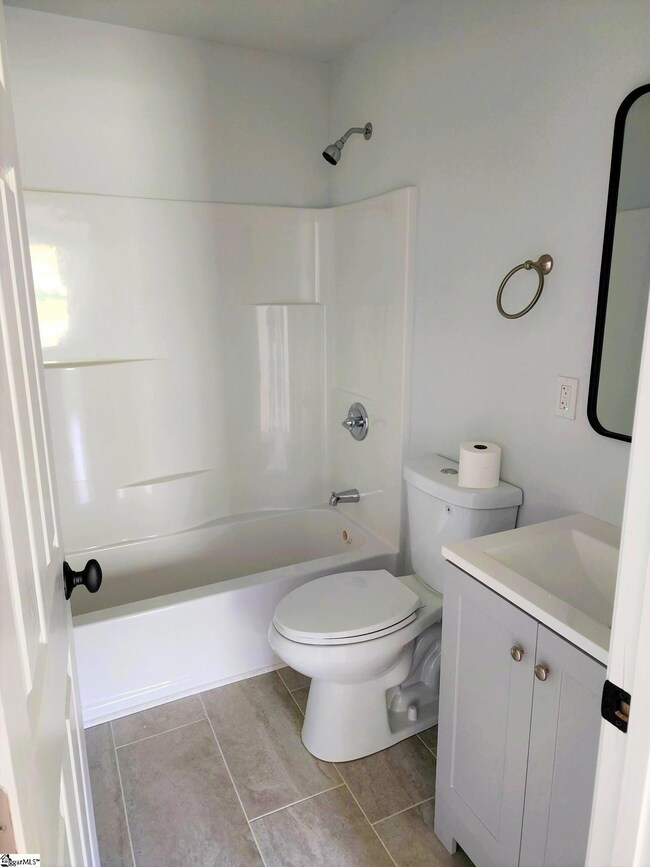109 2nd St Unit 1 Greenville, SC 29605
Highlights
- Open Floorplan
- Deck
- Granite Countertops
- Blythe Academy Rated A
- Ranch Style House
- Breakfast Room
About This Home
Can't seem to find that perfect 2-bed, 1-bath setup that screams "home sweet home"? Well, look no further because 109 2nd Street is here to save the day! Now, let's set some ground rules – absolutely no smoking of any kind. No Pets. There's a convenient gravel parking area and a set of stairs that lead you right into this awesome pad. And here's the nitty-gritty: If you're over 18 and looking to move in, each applicant has to apply individually. It'll cost around 50 bucks per applicant, and you're in charge of that. Minimum credit score of 620 required. $150 per month for water AND electricity in addition to rental rate Once you're in the clear and approved, a security deposit will be your golden ticket, and it'll match the rental rate – pretty straightforward, right? Oh, and one more thing – the owner? Well, the owner is also your agent, so you've got a direct line to the source.
Condo Details
Home Type
- Condominium
Parking
- Gravel Driveway
Home Design
- Ranch Style House
- Traditional Architecture
- Architectural Shingle Roof
- Vinyl Siding
- Aluminum Trim
Interior Spaces
- 700-999 Sq Ft Home
- Open Floorplan
- Smooth Ceilings
- Ceiling height of 9 feet or more
- Insulated Windows
- Tilt-In Windows
- Living Room
- Breakfast Room
- Crawl Space
Kitchen
- Electric Oven
- Free-Standing Electric Range
- Built-In Microwave
- Dishwasher
- Granite Countertops
- Disposal
Flooring
- Ceramic Tile
- Luxury Vinyl Plank Tile
Bedrooms and Bathrooms
- 2 Main Level Bedrooms
- 1 Full Bathroom
Laundry
- Laundry Room
- Laundry on main level
- Stacked Washer and Dryer Hookup
Home Security
Schools
- Blythe Elementary School
- Hughes Middle School
- Southside High School
Utilities
- Forced Air Heating and Cooling System
- Electric Water Heater
- Cable TV Available
Additional Features
- Deck
- Few Trees
Listing and Financial Details
- Assessor Parcel Number 0419.00-04-007.01
Map
Source: Greater Greenville Association of REALTORS®
MLS Number: 1496616
- 10 Kilberry Blvd
- 182 Bonnie Woods Dr
- 805 Mauldin Rd
- 1011 W Butler Rd
- 12 Comesee Ct
- 24 Winteroak Ln
- 107 Cedar Oak Ln
- 1 Planters Grove Dr
- 102 Norse Crk Dr
- 121 Golden Crest Ct
- 407 Mariene Dr
- 405 Mariene Dr
- 5300 Augusta Rd
- 105 Cavalier Dr
- 601 Carronade Ct
- 513 Fagin Cir
- 423 W Butler Rd
- 411 Stonefence Dr
- 423 Stonefence Dr
- 8 Ramblehurst Rd
