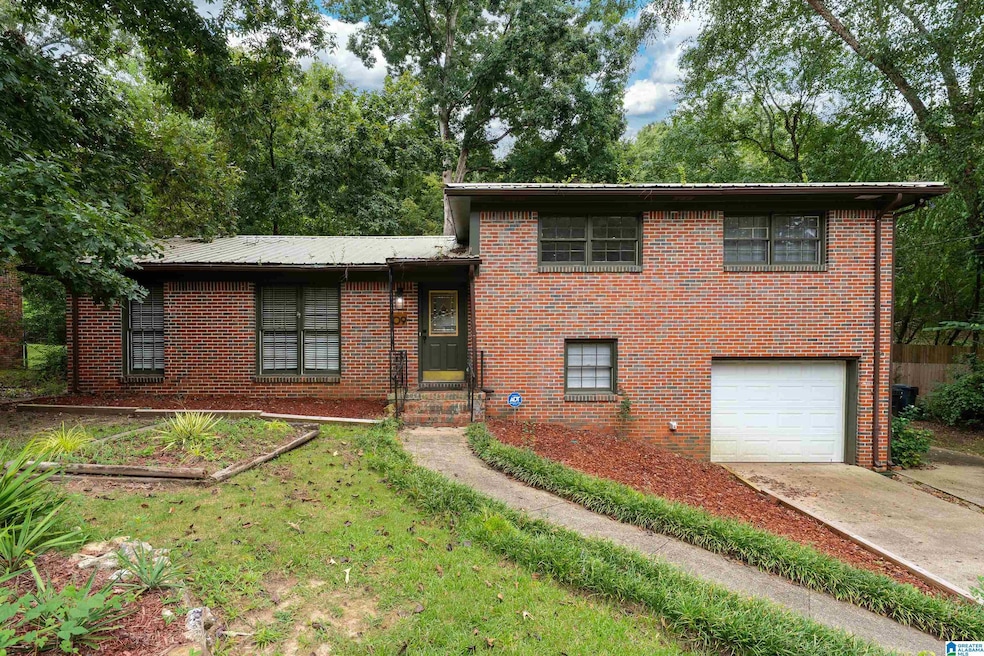
109 36th Ave NE Center Point, AL 35215
Estimated payment $1,299/month
Highlights
- Deck
- Butcher Block Countertops
- Fenced Yard
- Attic
- Stainless Steel Appliances
- Home Security System
About This Home
Welcome to this fully updated 3-bedroom, 2-bath home nestled in the desirable Parkway Estates neighborhood. This move-in ready home features a bright and open layout, combining modern updates with everyday functionality. The spacious living and dining areas flow seamlessly into the updated kitchen, complete with stainless steel appliances, ample countertop space, tile backsplash, a large island with breakfast bar, and an induction cooktop—perfect for both daily meals and entertaining guests. The primary bedroom offers a private retreat with an en-suite bathroom and walk-in shower. Two additional bedrooms share a full bathroom with a tub/shower combo & a linen closet for extra storage. Outdoors, you'll find a new privacy fence & generous deck space, perfect for unwinding & hosting gatherings. Additional features include a basement offering extra storage space & a convenient one-car garage. HVAC & all new duct work 2025. Water heater-two years old. Three new energy-efficient windows.
Home Details
Home Type
- Single Family
Est. Annual Taxes
- $879
Year Built
- Built in 1967
Lot Details
- 0.38 Acre Lot
- Fenced Yard
- Few Trees
Parking
- 1 Car Garage
- Basement Garage
- Front Facing Garage
- Driveway
Home Design
- Split Level Home
- Four Sided Brick Exterior Elevation
Interior Spaces
- 1-Story Property
- Smooth Ceilings
- Recessed Lighting
- Window Treatments
- French Doors
- Combination Dining and Living Room
- Home Security System
- Attic
Kitchen
- Electric Oven
- Ice Maker
- Dishwasher
- Stainless Steel Appliances
- Butcher Block Countertops
- Disposal
Flooring
- Tile
- Vinyl
Bedrooms and Bathrooms
- 3 Bedrooms
- 2 Full Bathrooms
- Bathtub and Shower Combination in Primary Bathroom
- Separate Shower
- Linen Closet In Bathroom
Laundry
- Laundry Room
- Washer and Electric Dryer Hookup
Unfinished Basement
- Partial Basement
- Laundry in Basement
Outdoor Features
- Deck
Schools
- Pinson Elementary School
- Rudd Middle School
- Pinson Valley High School
Utilities
- Central Heating and Cooling System
- Electric Water Heater
- Septic Tank
Community Details
Listing and Financial Details
- Visit Down Payment Resource Website
- Assessor Parcel Number 12-00-06-4-005-005.000
Map
Home Values in the Area
Average Home Value in this Area
Tax History
| Year | Tax Paid | Tax Assessment Tax Assessment Total Assessment is a certain percentage of the fair market value that is determined by local assessors to be the total taxable value of land and additions on the property. | Land | Improvement |
|---|---|---|---|---|
| 2024 | $879 | $31,920 | -- | -- |
| 2022 | $659 | $14,110 | $1,800 | $12,310 |
| 2021 | $594 | $11,730 | $1,800 | $9,930 |
| 2020 | $594 | $11,730 | $1,800 | $9,930 |
| 2019 | $594 | $11,740 | $0 | $0 |
| 2018 | $498 | $10,800 | $0 | $0 |
| 2017 | $498 | $10,800 | $0 | $0 |
| 2016 | $444 | $10,800 | $0 | $0 |
| 2015 | $444 | $10,800 | $0 | $0 |
| 2014 | $523 | $10,440 | $0 | $0 |
| 2013 | $523 | $10,440 | $0 | $0 |
Property History
| Date | Event | Price | Change | Sq Ft Price |
|---|---|---|---|---|
| 08/27/2025 08/27/25 | For Sale | $225,000 | +13.1% | $155 / Sq Ft |
| 01/19/2024 01/19/24 | Sold | $199,000 | -4.8% | $105 / Sq Ft |
| 12/10/2023 12/10/23 | Price Changed | $209,000 | -4.6% | $111 / Sq Ft |
| 11/17/2023 11/17/23 | Price Changed | $219,000 | -2.7% | $116 / Sq Ft |
| 09/20/2023 09/20/23 | Price Changed | $225,000 | -6.3% | $119 / Sq Ft |
| 09/13/2023 09/13/23 | Price Changed | $240,000 | -2.0% | $127 / Sq Ft |
| 09/02/2023 09/02/23 | For Sale | $245,000 | -- | $130 / Sq Ft |
Purchase History
| Date | Type | Sale Price | Title Company |
|---|---|---|---|
| Warranty Deed | $199,000 | None Listed On Document | |
| Warranty Deed | $85,000 | -- | |
| Warranty Deed | -- | -- |
Mortgage History
| Date | Status | Loan Amount | Loan Type |
|---|---|---|---|
| Open | $189,050 | New Conventional | |
| Previous Owner | $126,300 | New Conventional | |
| Previous Owner | $25,000 | New Conventional | |
| Previous Owner | $67,671 | Unknown |
Similar Homes in the area
Source: Greater Alabama MLS
MLS Number: 21429023
APN: 12-00-06-4-005-005.000
- 324 36th Ave NE
- 3815 Center Point Pkwy Unit 1
- 3217 Chase Ln Unit 3217
- 315 40th Ave NE
- 4005 4th St NE
- 46 Dogwood Ln NW
- 164 Saturn Ln Unit 12.000
- 2926 2nd Place NW
- 2721 5th St NE
- 3035 Apple Valley Ln
- 2723 6th St NE
- 5977 Princess Blvd
- 272 Jupiter Dr
- 521 Baily Dr
- 2628 1st St NE
- 5947 Princess Blvd
- 113 Fox Hill Dr
- 717 Country View Terrace
- 256 Westchester Dr
- 2629 Wood Dr NE
- 32 Westchester Ct
- 248 Foxglen Rd
- 232 Glenvalley Ln NW
- 2838 Micmac Dr
- 720 Country View Terrace
- 2616 Wood Dr NE
- 3125 Cobblestone Dr
- 3110 Sleepy Hollow Dr
- 2616 2nd Place NW
- 112 26th Ave NW
- 2812 4th Place NW
- 909 Country View Dr NE
- 448 Sunhill Rd NW
- 2321 2nd Place NE
- 4324 Pinson Blvd
- 2248 5th St NE
- 2215 1st Place NW
- 2320 5th St NW
- 424 21st Ave NE
- 6120 Edgefield Ln






