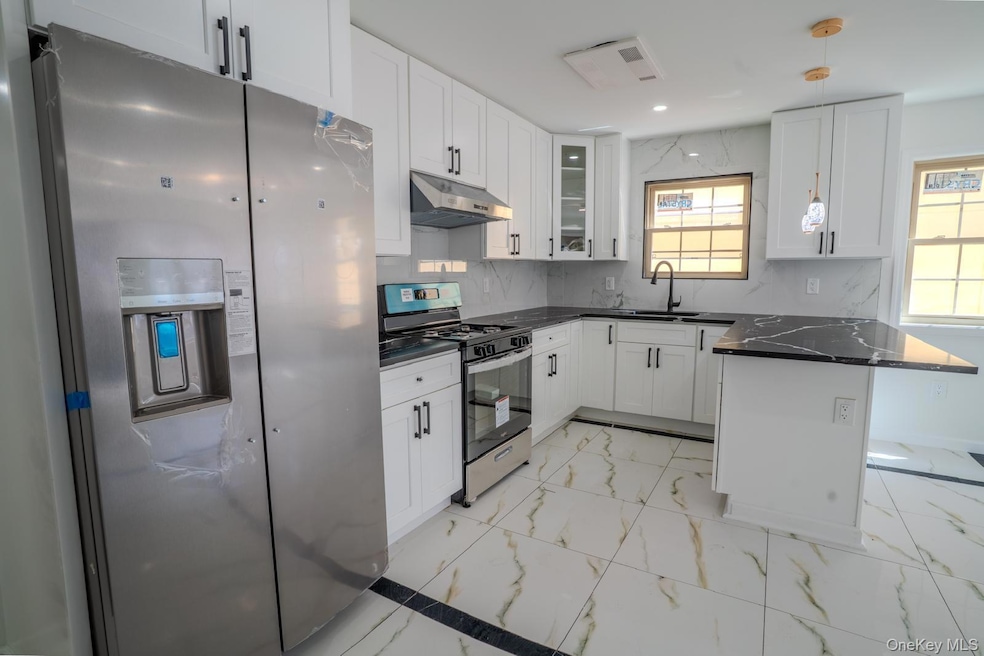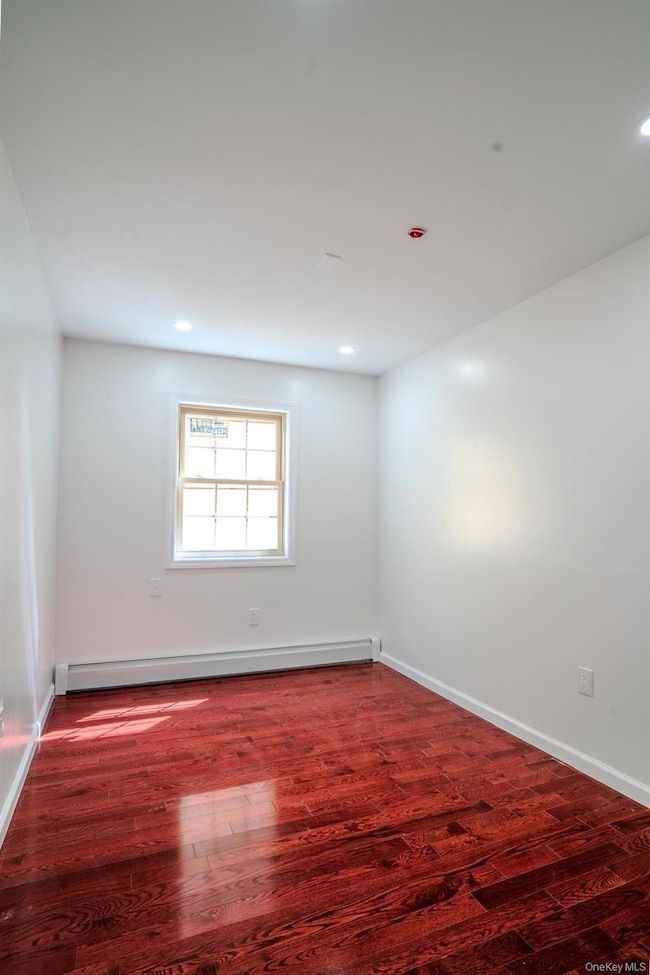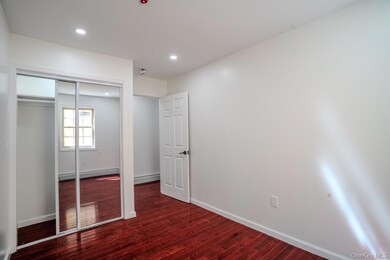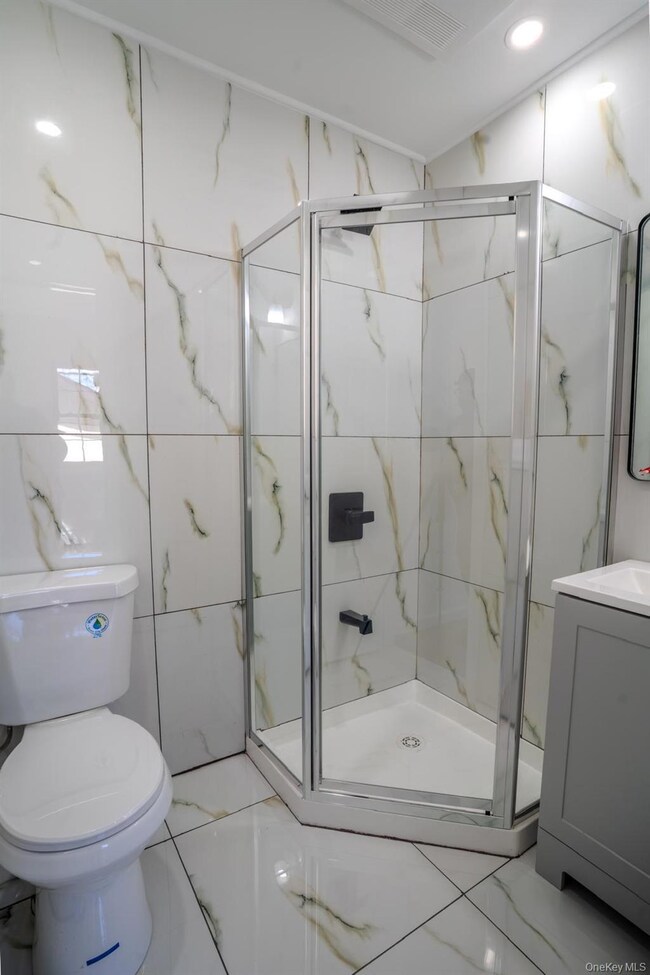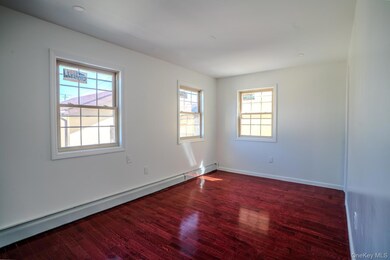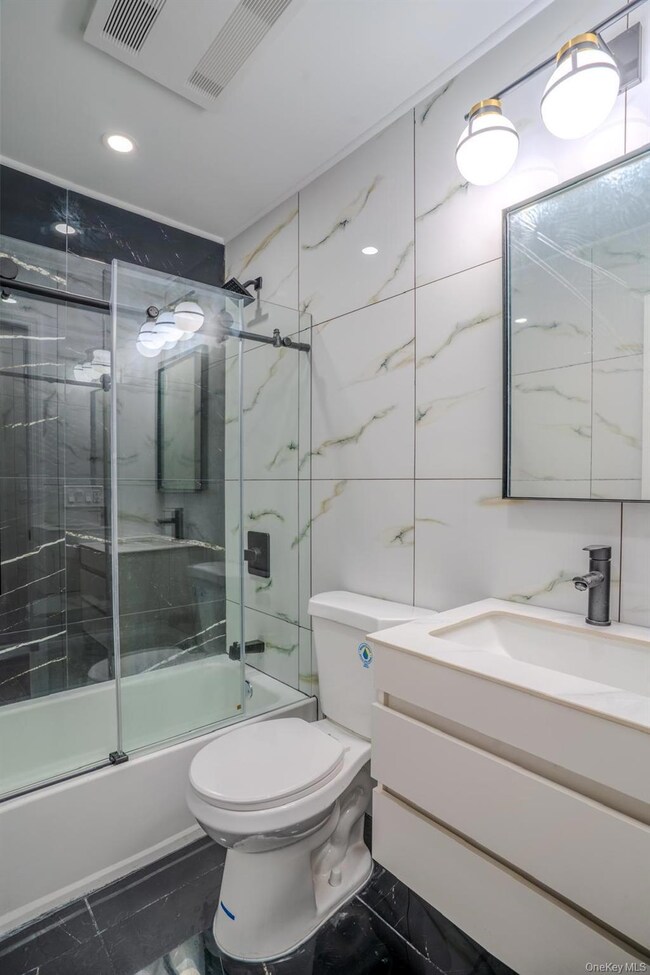109-65 141st St Unit 1 Jamaica, NY 11435
Jamaica NeighborhoodHighlights
- Colonial Architecture
- Main Floor Bedroom
- Bathroom on Main Level
- Wood Flooring
- Home Security System
- Baseboard Heating
About This Home
Stunning 3-Bed, 2-Bath 1st Floor Apartment - Brand New Construction Near Jamaica Hospital Welcome home to this beautifully designed, brand new 3-bedroom, 2-bathroom apartment located on the 1st floor of a newly constructed building. Perfectly situated just minutes from Jamaica Hospital, this modern and spacious unit is ideal for medical professionals and anyone seeking the convenience of a prime location with easy access to mass transit options. Key Features: 3 Bedrooms – Generous space with ample natural light 2 Full Bathrooms – Stylishly designed with contemporary finishes Marble Floors – Elegant, polished flooring throughout Brand New Appliances – Including refrigerator, stove, microwave, and dishwasher Open-Concept Living Area – Great for both relaxing and entertaining High Ceilings – Adds to the spacious, airy feel of the apartment Ideal Location – Short distance from Jamaica Hospital, perfect for medical staff; close to buses, trains, and all local amenities This apartment combines modern convenience with comfort, offering the perfect living space for professionals working in the area. Don't miss the opportunity to make this brand-new apartment your home.
Listing Agent
Keller Williams Realty Liberty Brokerage Phone: 718-848-4700 License #10401340335 Listed on: 11/14/2025

Property Details
Home Type
- Apartment
Year Built
- Built in 1960
Lot Details
- 2,924 Sq Ft Lot
- Private Entrance
Parking
- On-Street Parking
Home Design
- Colonial Architecture
- Frame Construction
Interior Spaces
- 800 Sq Ft Home
- Wood Flooring
- Home Security System
- Oven
Bedrooms and Bathrooms
- 3 Bedrooms
- Main Floor Bedroom
- Bathroom on Main Level
- 2 Full Bathrooms
Schools
- Ps 50 Talfourd Lawn Elementary Sch
- JHS 217 Robert A Van Wyck Middle School
- Hillcrest High School
Utilities
- No Cooling
- Baseboard Heating
Community Details
- Call for details about the types of pets allowed
Listing and Financial Details
- 12-Month Minimum Lease Term
- Assessor Parcel Number 11927-0002
Map
Source: OneKey® MLS
MLS Number: 935797
APN: 11927-0002
- 109-65 141st St
- 109-63 141st St
- 141-18 Lakewood Ave
- 109-29 143rd St
- 13814 111th Ave
- 109-29 Van Wyck Expy
- 143-14 Lakewood Ave
- 11120 139th St
- 111-32 139th St
- 139-11 Linden Blvd
- 139-01 Linden Blvd
- 145-03 Ferndale Ave
- 14415 Lux Rd
- 107-15 Van Wyck Expy
- 145 Central Park N Unit 6C
- 145 Central Park N Unit 2-A
- 114-40 142nd St
- 145-47 109th Ave
- 10743 135th St
- 107-43 Inwood St
- 13903 Lakewood Ave Unit 1st fl
- 107-50 Van Wyck Expy
- 14530 Ferndale Ave
- 145-31 Lakewood Ave
- 146-12 Lakewood Ave
- 11522 145th St
- 115-45 140th St
- 108-46 153rd St Unit 1FL
- 14712 Tuskegee Airmen Way Unit 2R
- 106-12 156th St Unit 2nd Fl
- 163-27 Phroane Ave Unit 2nd FL
- 13006 Sutter Ave
- 11923 Rockaway Blvd
- 90-35 144th Place Unit 1st
- 16414 115th Ave
- 16132 118th Ave
- 138-0 90th Ave
- 115 ave 117 St
- 118-36 Guy R Brewer Blvd Unit 2
- 129-32 145th St
