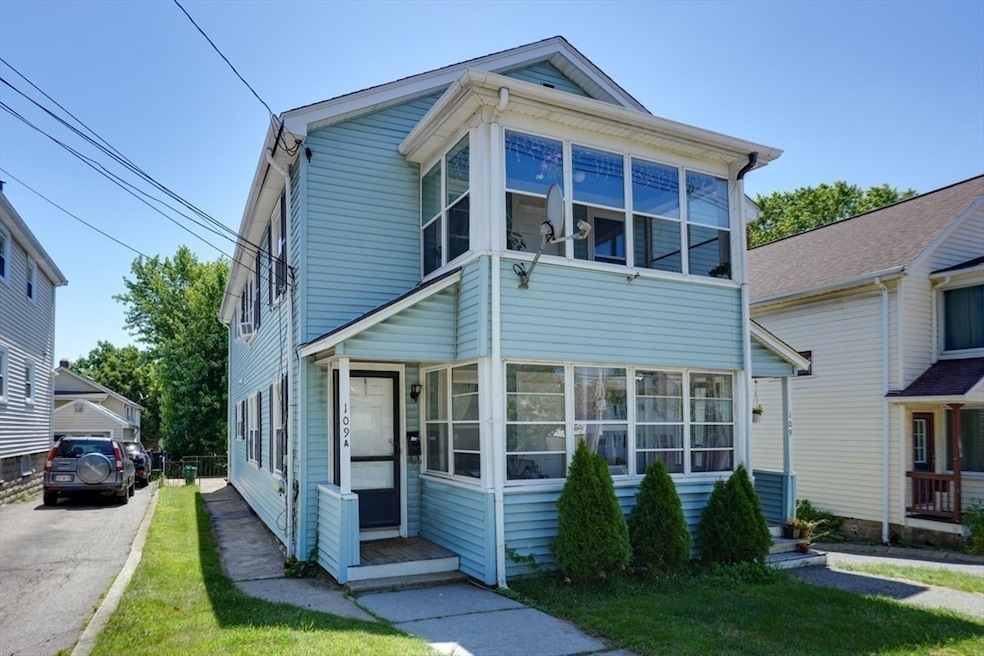
109 A Lexington St Watertown, MA 02472
Estimated payment $6,901/month
Highlights
- Medical Services
- Wood Flooring
- Jogging Path
- Property is near public transit
- Sun or Florida Room
- 5-minute walk to Moxley Playground
About This Home
Prime Location! This versatile two-family home presents an outstanding opportunity for both homeowners and savvy investors. Each certified lead paint compliant unit features two good sized bedrooms, adjacent living & dining rooms, semi-modern kitchen and bath, abundant closet space, and an inviting enclosed front porch. You'll also find dedicated storage rooms for each unit in the basement, offering practical convenience. Nestled in a vibrant neighborhood just moments from Watertown Center and Arsenal Yards, residents will enjoy proximity to a variety of restaurants, shops, parks, and the scenic Charles River path. A commuter’s dream, with easy access to Mass Pike and a range of public transportation options. Bonus potential awaits with a semi-finished lower level featuring direct exterior access and full-sized windows—ideal for expanding living space - increasing the home's value.
Listing Agent
Berkshire Hathaway HomeServices Commonwealth Real Estate Listed on: 06/26/2025

Open House Schedule
-
Sunday, August 24, 202512:00 to 1:30 pm8/24/2025 12:00:00 PM +00:008/24/2025 1:30:00 PM +00:00Add to Calendar
Property Details
Home Type
- Multi-Family
Est. Annual Taxes
- $11,025
Year Built
- Built in 1920
Home Design
- Duplex
- Block Foundation
- Frame Construction
- Shingle Roof
Interior Spaces
- 2,236 Sq Ft Home
- Property has 1 Level
- Ceiling Fan
- Insulated Windows
- Living Room
- Dining Room
- Sun or Florida Room
- Storage
- Washer and Gas Dryer Hookup
Kitchen
- Range
- Dishwasher
Flooring
- Wood
- Tile
- Vinyl
Bedrooms and Bathrooms
- 4 Bedrooms
- 2 Full Bathrooms
- Bathtub with Shower
Basement
- Walk-Out Basement
- Basement Fills Entire Space Under The House
- Block Basement Construction
Parking
- 4 Car Parking Spaces
- Driveway
- Open Parking
- Off-Street Parking
Utilities
- 2 Heating Zones
- Heating System Uses Natural Gas
- Heating System Uses Steam
Additional Features
- Enclosed Patio or Porch
- 4,051 Sq Ft Lot
- Property is near public transit
Listing and Financial Details
- Rent includes unit 1(water), unit 2(water)
Community Details
Amenities
- Medical Services
- Shops
Recreation
- Park
- Jogging Path
Additional Features
- 2 Units
- Net Operating Income $57,000
Map
Home Values in the Area
Average Home Value in this Area
Property History
| Date | Event | Price | Change | Sq Ft Price |
|---|---|---|---|---|
| 07/24/2025 07/24/25 | Price Changed | $1,098,000 | -7.3% | $491 / Sq Ft |
| 06/26/2025 06/26/25 | For Sale | $1,185,000 | -- | $530 / Sq Ft |
Similar Homes in the area
Source: MLS Property Information Network (MLS PIN)
MLS Number: 73396887
- 94 Lexington St
- 27-29 Edenfield Ave
- 8 Locust Ln Unit C
- 9 Bancroft St Unit 11
- 26 Carey Ave Unit 4
- 38 Carey Ave Unit 5
- 77 Forest St
- 270 Palfrey St Unit 270
- 17 Olcott St
- 209 Summer St Unit 209
- 35 Bacon St
- 5 Chapman St
- 214 Palfrey St
- 38 Bradshaw St
- 199 Palfrey St
- 32 Whites Ave Unit E221
- 32 Whites Ave Unit D63
- 287 Lexington St
- 222 Main St Unit 222
- 38 Green St Unit 38
- 100 Lexington St Unit 1
- 129 Lexington St Unit 129
- 57 Olney St Unit 1
- 1 Angela Ln
- 76 Westminster Ave Unit 76
- 29 Angela Ln
- 27-29 Edenfield Ave Unit 2
- 33 Purvis St Unit 1
- 171 Lexington St Unit 2
- 173 Lexington St
- 121 Warren St Unit 5
- 133 Warren St Unit 11
- 11 Prescott St Unit 2
- 60 Gilbert St Unit 1
- 50 Carey Ave Unit 11
- 17 Oakland St Unit 17
- 65 Olcott St
- 65 Olcott St
- 39 Carey Ave Unit 6
- 17 Lexington St Unit 1






