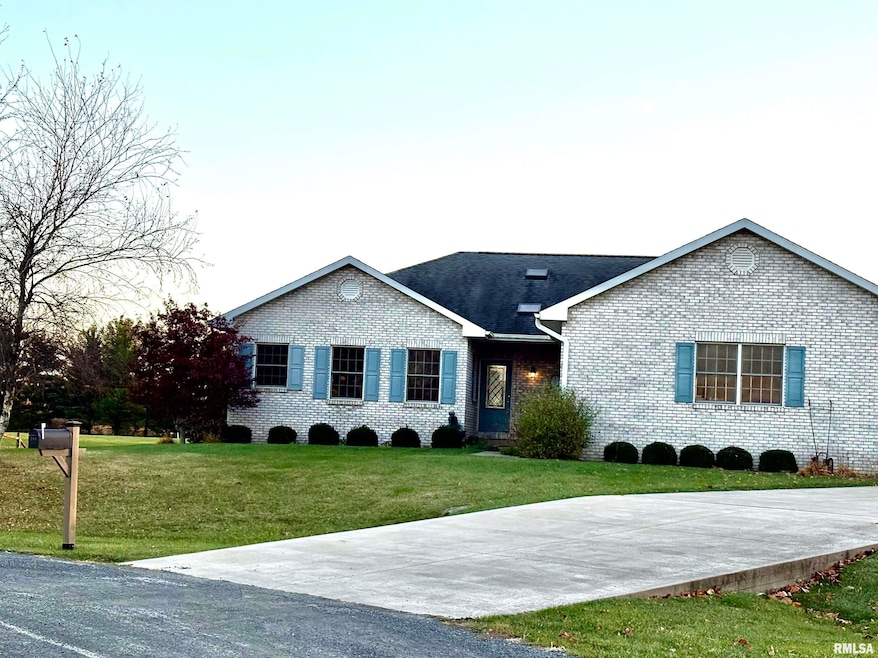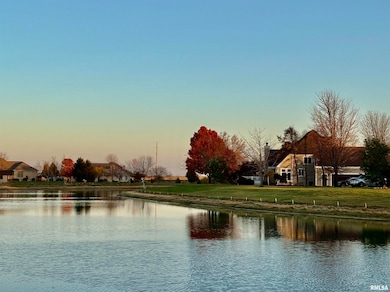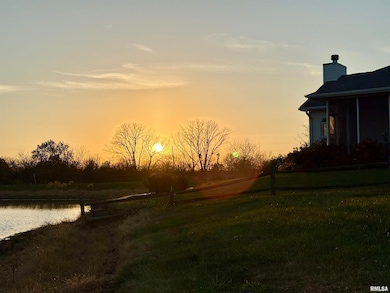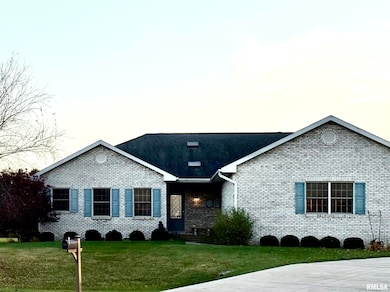109 Adele Ct Jacksonville, IL 62650
Estimated payment $2,373/month
Highlights
- Lake View
- Pond
- Solid Surface Countertops
- Waterfront
- Ranch Style House
- Cul-De-Sac
About This Home
SANDY CREEK FARMS OFFERS THIS 2006 CUSTOM BUILT HOME - DONOVAN BUILT - RANCH SITS ON .5 ACRE- ONE OF THE VERY FEW HOMES IN THIS PRESIGIOUS SUBDIVISION THAT SITS ON THE LAKE-BEAUTIFUL LAKE FRONTAGE - VIEWS ARE PRICELESS -109 ADELE SITS ON A PICTURESQUE CUL DE SAC - AS YOU PULL IN YOU WILL LOVE THE LAKE VEIWS AND LITTLE PARK THAT HOMEOWNERS CAN ENJOY WITH THEIR LITTLE ONES. IT OWNS GREAT CURB APPEAL W/INTERESTING ROOF LINES -LETS GO IN - OPEN THE DOOR TO A LARGE ENTRY HALL - HW FLOORS - SITE LINES GO TO LAKE VIEWS - AND YOU DISCOVER A WELL DESIGNED HIGHLY REGARDED OPEN PLAN - PELLA WINDOWS BRINGS THE LAKE IN - THE KITCHEN - DINING & LIVING ROOM -SO PRETTY LR FEATURES A MANTLED FIREPLACE - HOME IS LIGHT AND BRIGHT -GLISTENING HW FLOORS WARM IT UP - PELLA WINDWS VALDIATE THE QUALITY -IT GETS BETTER - THE DINING AREA FLOWS PERFECTLY TO A 13X13 SCREENED PORCH - IT STEPS TO A BRICK PAVED -AGREGATE WALK TO THE LAKE OR JUST TO WALK 1/2 AC. LOT. 3 BEDROOMS...MASTERS SUITE IS AWESOME - BATH HAS DBL VANITY - STEP IN SHOWER + TUB & A WALK IN CLOSET! BEDROOMS 2 & 3 ARE X-LARGE - POWDER RM. & A MULTI TASKING MUD/OFFICE/LAUNDRY AT ENTRANCE/EXIT TO OVERSIZED GARAGE. LL HAS 2114 SQ FT - 560 FINISHED FEATURES AN EGRESS WINDOW IN THE FAMILY ROOM &CARD GAME AREA + 3RD FULL BATH - 1400 UNFINISHED - U DEVELOP! FEATURES: CURB APPEAL-CUSTOM BUILT - 6 PANEL WOOD DOORS - PELLA WINDOWS - GENERATOR - GEO UPDATED FURNACE! SANDY CREEK IS STUNNING- LAKE FRONT VIEWS PRICELESS!
Listing Agent
RE/MAX Results Plus Brokerage Phone: 217-245-9613 License #475139106 Listed on: 11/18/2025

Home Details
Home Type
- Single Family
Est. Annual Taxes
- $5,889
Year Built
- Built in 2006
Lot Details
- Waterfront
- Cul-De-Sac
- Level Lot
Parking
- 2 Car Attached Garage
- Oversized Parking
- Garage Door Opener
Home Design
- Ranch Style House
- Brick Exterior Construction
- Poured Concrete
- Frame Construction
- Shingle Roof
- Vinyl Siding
Interior Spaces
- 2,674 Sq Ft Home
- Ceiling Fan
- Skylights
- Gas Log Fireplace
- Blinds
- Living Room with Fireplace
- Lake Views
Kitchen
- Range
- Dishwasher
- Solid Surface Countertops
Bedrooms and Bathrooms
- 3 Bedrooms
Laundry
- Dryer
- Washer
Basement
- Basement Fills Entire Space Under The House
- Sump Pump
- Basement Window Egress
Outdoor Features
- Pond
- Patio
Schools
- South Elementary School
- Jacksonville District #117 High School
Utilities
- Geothermal Heating and Cooling
- Septic System
Community Details
- Association fees include ground maintenance
- Sandy Creek Subdivision
Listing and Financial Details
- Assessor Parcel Number 1320201050
Map
Tax History
| Year | Tax Paid | Tax Assessment Tax Assessment Total Assessment is a certain percentage of the fair market value that is determined by local assessors to be the total taxable value of land and additions on the property. | Land | Improvement |
|---|---|---|---|---|
| 2024 | $5,889 | $100,330 | $10,160 | $90,170 |
| 2023 | $5,814 | $82,790 | $8,330 | $74,460 |
| 2022 | $5,288 | $82,790 | $8,330 | $74,460 |
| 2021 | $3,300 | $81,870 | $8,330 | $73,540 |
| 2020 | $3,300 | $76,420 | $8,330 | $68,090 |
| 2019 | $4,646 | $73,800 | $8,330 | $65,470 |
| 2018 | $5,278 | $84,780 | $12,970 | $71,810 |
| 2017 | $5,097 | $83,120 | $12,720 | $70,400 |
| 2016 | $4,442 | $83,120 | $12,720 | $70,400 |
| 2015 | $4,442 | $71,040 | $10,870 | $60,170 |
| 2014 | $4,442 | $69,650 | $10,660 | $58,990 |
| 2013 | $4,208 | $69,650 | $10,660 | $58,990 |
Property History
| Date | Event | Price | List to Sale | Price per Sq Ft |
|---|---|---|---|---|
| 01/08/2026 01/08/26 | Pending | -- | -- | -- |
| 11/21/2025 11/21/25 | Price Changed | $359,900 | +0.3% | $135 / Sq Ft |
| 11/18/2025 11/18/25 | For Sale | $359,000 | -- | $134 / Sq Ft |
Purchase History
| Date | Type | Sale Price | Title Company |
|---|---|---|---|
| Warranty Deed | $30,000 | None Available |
Source: RMLS Alliance
MLS Number: CA1040652
APN: 13-20-201-050
- 112 Lonergan Ln
- 1940 Midway Rd
- 22 Southland Park Dr
- 1848 S Main St Unit A
- 101 Cottage Ln
- 1801 S Main St
- 215 E Vandalia Rd
- 1637 Lakeview Terrace
- 408 Melrose St
- 1660 Elmwood St
- 1615 Elmwood St
- 1614 Elmwood St
- 604 Coronado St
- 1014 Pioneer Dr
- 1249 Woods Ln
- 1517 S Main St
- 1106 E Vandalia Rd
- 1509 Hardin Ave
- 1314 Goltra Ave
- 855 W Superior Ave






