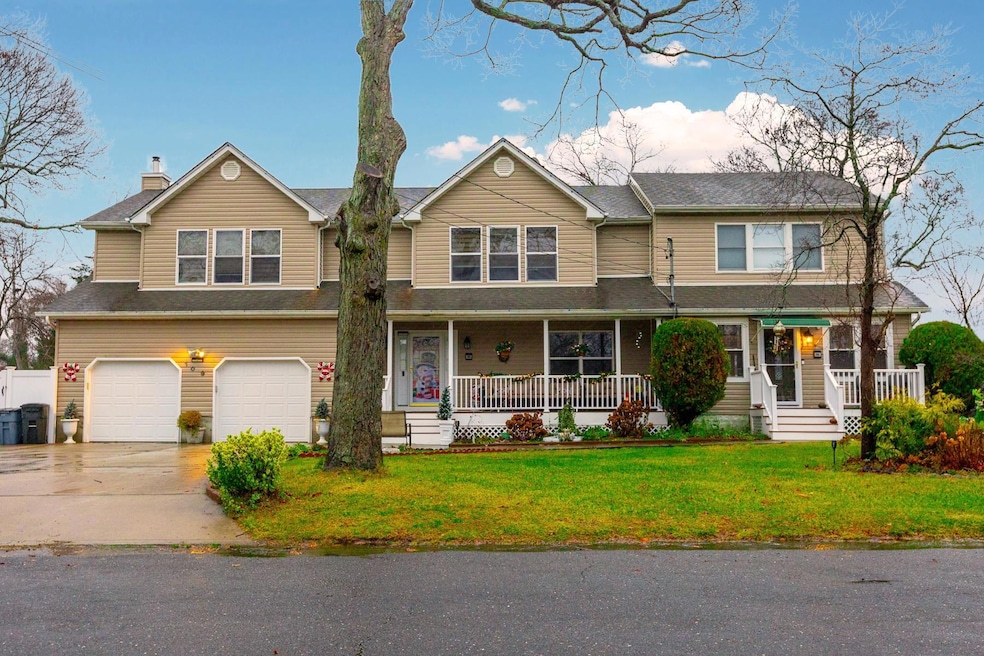
109 Adirondack Dr Selden, NY 11784
Selden NeighborhoodHighlights
- Gourmet Galley Kitchen
- Main Floor Primary Bedroom
- Granite Countertops
- Colonial Architecture
- High Ceiling
- Formal Dining Room
About This Home
As of June 2025Discover unparalleled living in this expansive 8-bedroom, 5-bathroom residence nestled in the heart of Selden, NY. Meticulously updated throughout, this home seamlessly blends modern amenities with timeless elegance.The interior boasts a brand-new gourmet kitchen equipped with top-of-the-line stainless steel appliances, custom cabinetry, and sleek quartz countertops, making it a chef's dream. Newly installed hardwood floors flow gracefully throughout the main living areas, enhancing the home's warmth and sophistication. The living room features a cozy electric fireplace complemented by custom-built shelving, providing both functionality and a stylish focal point. Each of the five bathrooms has been thoughtfully redesigned with contemporary fixtures, luxurious tiling, and modern vanities, offering a serene retreat for residents and guests alike. High hats strategically placed throughout the home ensure a bright and inviting ambiance in every room.The exterior features a spacious two-car garage providing ample space for vehicles and additional storage needs. Situated on a flat 0.036-acre lot, the property is adorned with durable vinyl siding, ensuring both aesthetic appeal and low maintenance. The home is equipped with an efficient oil heating system, ensuring warmth and comfort during the colder months. With eight generously sized bedrooms, there's plenty of room to comfortably host visitors, making it an ideal haven for those seeking space and comfort.
Last Agent to Sell the Property
Daniel Gale Sothebys Intl Rlty Brokerage Phone: 631-584-6600 License #10401381128 Listed on: 02/20/2025

Home Details
Home Type
- Single Family
Est. Annual Taxes
- $15,968
Year Built
- Built in 1935
Lot Details
- 0.36 Acre Lot
Parking
- 2 Car Garage
Home Design
- Colonial Architecture
- Vinyl Siding
Interior Spaces
- 3,647 Sq Ft Home
- High Ceiling
- Recessed Lighting
- Chandelier
- Formal Dining Room
- Partial Basement
Kitchen
- Gourmet Galley Kitchen
- Breakfast Bar
- Convection Oven
- Microwave
- Dishwasher
- Stainless Steel Appliances
- Kitchen Island
- Granite Countertops
Bedrooms and Bathrooms
- 8 Bedrooms
- Primary Bedroom on Main
- En-Suite Primary Bedroom
- 5 Full Bathrooms
Laundry
- Dryer
- Washer
Schools
- New Lane Memorial Elementary School
- Selden Middle School
- Newfield High School
Utilities
- Central Air
- Baseboard Heating
- Cesspool
- Cable TV Available
Listing and Financial Details
- Assessor Parcel Number 0200-492-00-02-00-044-000
Ownership History
Purchase Details
Purchase Details
Purchase Details
Purchase Details
Home Financials for this Owner
Home Financials are based on the most recent Mortgage that was taken out on this home.Purchase Details
Home Financials for this Owner
Home Financials are based on the most recent Mortgage that was taken out on this home.Purchase Details
Similar Homes in Selden, NY
Home Values in the Area
Average Home Value in this Area
Purchase History
| Date | Type | Sale Price | Title Company |
|---|---|---|---|
| Bargain Sale Deed | -- | None Available | |
| Interfamily Deed Transfer | -- | -- | |
| Deed | $500,000 | Marc Sherman | |
| Interfamily Deed Transfer | -- | -- | |
| Interfamily Deed Transfer | -- | -- | |
| Deed In Lieu Of Foreclosure | $95,000 | Fidelity National Title Ins |
Mortgage History
| Date | Status | Loan Amount | Loan Type |
|---|---|---|---|
| Previous Owner | $189,000 | New Conventional | |
| Previous Owner | $138,400 | No Value Available |
Property History
| Date | Event | Price | Change | Sq Ft Price |
|---|---|---|---|---|
| 06/05/2025 06/05/25 | Sold | $950,000 | +5.7% | $260 / Sq Ft |
| 03/12/2025 03/12/25 | Pending | -- | -- | -- |
| 02/20/2025 02/20/25 | For Sale | $899,000 | -- | $247 / Sq Ft |
Tax History Compared to Growth
Tax History
| Year | Tax Paid | Tax Assessment Tax Assessment Total Assessment is a certain percentage of the fair market value that is determined by local assessors to be the total taxable value of land and additions on the property. | Land | Improvement |
|---|---|---|---|---|
| 2024 | $15,968 | $3,580 | $325 | $3,255 |
| 2023 | $15,968 | $3,580 | $325 | $3,255 |
| 2022 | $16,193 | $3,580 | $325 | $3,255 |
| 2021 | $16,193 | $4,000 | $325 | $3,675 |
| 2020 | $16,529 | $4,000 | $325 | $3,675 |
| 2019 | $16,529 | $0 | $0 | $0 |
| 2018 | $14,665 | $4,000 | $325 | $3,675 |
| 2017 | $14,665 | $4,000 | $325 | $3,675 |
| 2016 | $14,621 | $4,000 | $325 | $3,675 |
| 2015 | -- | $4,000 | $325 | $3,675 |
| 2014 | -- | $4,000 | $325 | $3,675 |
Agents Affiliated with this Home
-
V
Seller's Agent in 2025
Valdrin Mulaj
Daniel Gale Sotheby's
-
D
Buyer's Agent in 2025
Daniel Osorio Victoria
The Osorio Group Corp
Map
Source: OneKey® MLS
MLS Number: 826673
APN: 0200-492-00-02-00-044-000
- 27 Laurelton Ave
- 3 Arrow St
- 53 Blue Point Rd
- 34 Ormond Ave
- 90 Blue Point Rd
- 15 Ormond Ave
- 47 Iroquois Ave
- Lot 32 Cleveland Ave
- 31 Ormond Ave
- 1 Ferndale Ave
- 9 Inwood Ave
- 44 Iroquois Ave
- 36 Adirondack Dr
- 27 Inwood Ave
- 534 Middle Country Rd
- 25 Oakdale Ave
- 7 Half Hollow Rd
- 40 Inwood Ave
- 4 Alder Ct
- 44 Oakdale Ave
