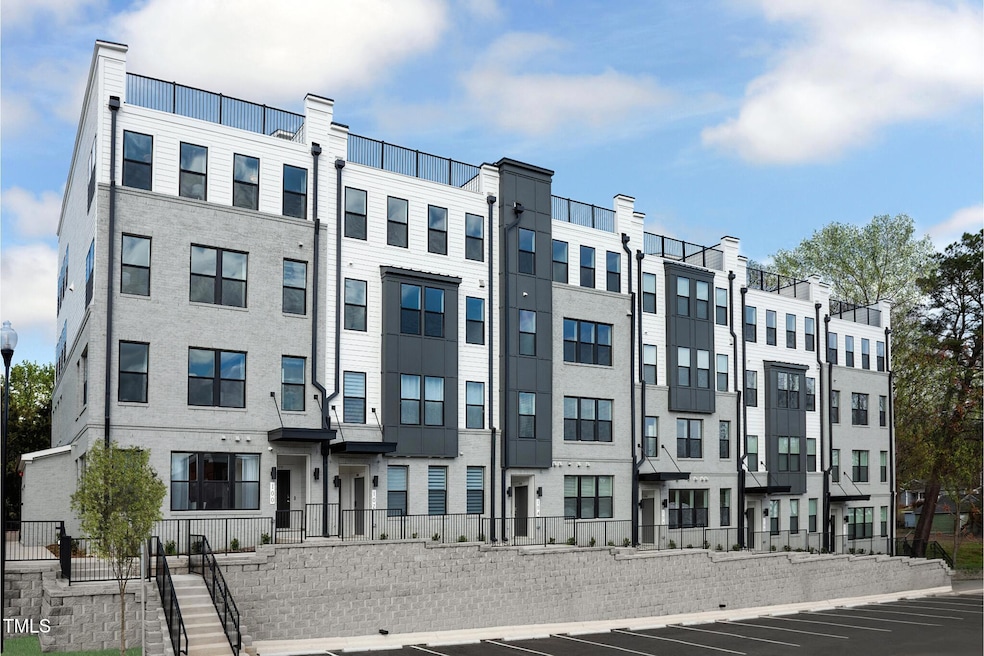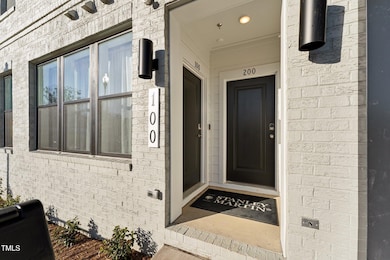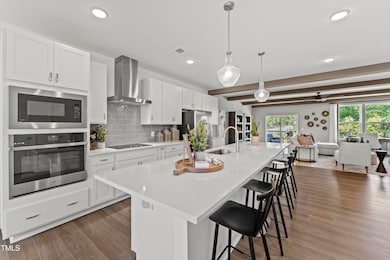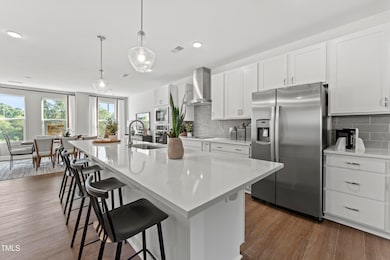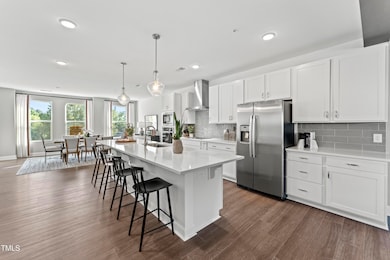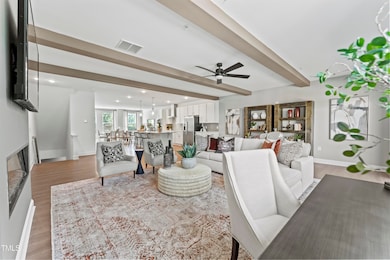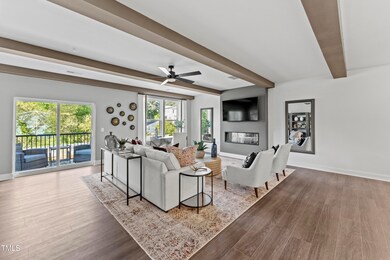109 Ailey Brook Way Unit 200 Wake Forest, NC 27587
Estimated payment $2,597/month
Highlights
- New Construction
- Open Floorplan
- Transitional Architecture
- Richland Creek Elementary School Rated A-
- Deck
- High Ceiling
About This Home
Right on the community greenspace and just steps from restaurants, shopping, and nightlife in downtown Wake Forest. This is your chance to secure one of the last remaining homes before Magnolia Trace is sold out — once it's gone, it's gone. The Julianne is a stunning 3-bedroom, townhome-style condo designed for both style and function. The main level offers a seamless flow from the front to the back, with a gourmet kitchen, spacious dining area, and an oversized family room — perfect for hosting everything from intimate dinners to lively gatherings. Guests can gather around the large kitchen island while you cook, then step out onto the deck for fresh air and more entertaining space. Upstairs, three bedrooms await, including a generous primary suite that feels like a private retreat. All of this within walking distance to White Street's boutiques, cafes, and restaurants. Model open at 100 Ailey Brook Way #100, Wake Forest, NC 27587.
Property Details
Home Type
- Condominium
Year Built
- Built in 2025 | New Construction
HOA Fees
- $275 Monthly HOA Fees
Parking
- 1 Car Attached Garage
- Rear-Facing Garage
- Garage Door Opener
- Private Driveway
- 1 Open Parking Space
Home Design
- Home is estimated to be completed on 5/15/25
- Transitional Architecture
- Brick Exterior Construction
- Slab Foundation
- Frame Construction
- Architectural Shingle Roof
Interior Spaces
- 2,452 Sq Ft Home
- 2-Story Property
- Open Floorplan
- Smooth Ceilings
- High Ceiling
- Family Room
- Combination Kitchen and Dining Room
- Scuttle Attic Hole
Kitchen
- Eat-In Kitchen
- Built-In Convection Oven
- Built-In Electric Oven
- Built-In Electric Range
- Dishwasher
- Stainless Steel Appliances
- Kitchen Island
- Quartz Countertops
Flooring
- Carpet
- Ceramic Tile
- Luxury Vinyl Tile
Bedrooms and Bathrooms
- 3 Bedrooms
- Primary bedroom located on second floor
- Walk-In Closet
- Double Vanity
- Private Water Closet
- Bathtub with Shower
- Walk-in Shower
Laundry
- Laundry on upper level
- Electric Dryer Hookup
Eco-Friendly Details
- Energy-Efficient Thermostat
Outdoor Features
- Balcony
- Deck
Schools
- Wake County Schools Elementary And Middle School
- Wake County Schools High School
Utilities
- Cooling Available
- Heat Pump System
- Vented Exhaust Fan
- Electric Water Heater
Listing and Financial Details
- Home warranty included in the sale of the property
- Assessor Parcel Number 1841524174
Community Details
Overview
- Association fees include insurance, ground maintenance, maintenance structure, sewer, storm water maintenance, trash, water
- Ppm Association, Phone Number (919) 848-4911
- Built by Stanley Martin Homes, LLC
- Magnolia Trace Subdivision, Julianne Floorplan
- Maintained Community
Amenities
- Trash Chute
Map
Home Values in the Area
Average Home Value in this Area
Tax History
| Year | Tax Paid | Tax Assessment Tax Assessment Total Assessment is a certain percentage of the fair market value that is determined by local assessors to be the total taxable value of land and additions on the property. | Land | Improvement |
|---|---|---|---|---|
| 2025 | $47,904 | $1,430,158 | $1,430,158 | -- |
| 2024 | $47,904 | $4,355,868 | $1,430,158 | $2,925,710 |
| 2023 | $27,895 | $2,142,476 | $1,215,324 | $927,152 |
| 2022 | $26,877 | $2,142,476 | $1,215,324 | $927,152 |
| 2021 | $26,460 | $2,142,476 | $1,215,324 | $927,152 |
| 2020 | $26,460 | $2,142,476 | $1,215,324 | $927,152 |
| 2019 | $25,735 | $1,863,904 | $1,077,587 | $786,317 |
| 2018 | $24,499 | $1,863,904 | $1,077,587 | $786,317 |
| 2017 | $23,765 | $1,863,904 | $1,077,587 | $786,317 |
| 2016 | $23,495 | $1,863,904 | $1,077,587 | $786,317 |
| 2015 | $24,192 | $1,898,148 | $1,080,288 | $817,860 |
| 2014 | -- | $1,898,148 | $1,080,288 | $817,860 |
Property History
| Date | Event | Price | List to Sale | Price per Sq Ft |
|---|---|---|---|---|
| 11/03/2025 11/03/25 | Price Changed | $371,250 | -7.2% | $151 / Sq Ft |
| 10/31/2025 10/31/25 | Pending | -- | -- | -- |
| 08/15/2025 08/15/25 | Price Changed | $400,000 | -3.6% | $163 / Sq Ft |
| 05/21/2025 05/21/25 | Price Changed | $415,000 | +2.4% | $169 / Sq Ft |
| 02/13/2025 02/13/25 | Price Changed | $405,290 | -4.7% | $165 / Sq Ft |
| 01/28/2025 01/28/25 | For Sale | $425,290 | -- | $173 / Sq Ft |
Purchase History
| Date | Type | Sale Price | Title Company |
|---|---|---|---|
| Special Warranty Deed | $371,000 | None Listed On Document | |
| Special Warranty Deed | $432,500 | None Listed On Document | |
| Special Warranty Deed | $432,500 | None Listed On Document | |
| Warranty Deed | -- | None Listed On Document | |
| Warranty Deed | -- | None Listed On Document | |
| Special Warranty Deed | $320,000 | None Listed On Document | |
| Special Warranty Deed | $450,000 | None Listed On Document | |
| Special Warranty Deed | $320,000 | None Listed On Document | |
| Special Warranty Deed | $450,000 | None Listed On Document | |
| Special Warranty Deed | $320,000 | None Listed On Document | |
| Special Warranty Deed | $395,000 | None Listed On Document | |
| Special Warranty Deed | $395,000 | None Listed On Document | |
| Special Warranty Deed | $360,500 | None Listed On Document | |
| Warranty Deed | $750,000 | None Listed On Document | |
| Warranty Deed | -- | None Listed On Document | |
| Warranty Deed | -- | None Listed On Document | |
| Warranty Deed | -- | None Available | |
| Warranty Deed | $2,235,000 | None Available |
Mortgage History
| Date | Status | Loan Amount | Loan Type |
|---|---|---|---|
| Previous Owner | $256,000 | New Conventional | |
| Previous Owner | $272,000 | New Conventional | |
| Previous Owner | $405,000 | New Conventional | |
| Previous Owner | $400,000 | Future Advance Clause Open End Mortgage |
Source: Doorify MLS
MLS Number: 10073209
APN: 1841.19-52-4174-000
- 144-200 N White St
- 105 Ailey Brook Way Unit 200
- 101 Ailey Brook Way Unit 200
- 100-100 Parks Edge Way
- 104-200 Parks Edge Way
- 105-200 Ailey Brook Way
- 103-200 Ailey Brook Way
- 134 N White St Unit 100
- 134 N White St Unit 200
- 103 Ailey Brook Way Unit 200
- 102 Parks Edge Way Unit 100
- 104 Parks Edge Way Unit 100
- 136 N White St Unit 100
- 138 N White St Unit 100
- 140 N White St Unit 100
- 142 N White St Unit 200
- 142 N White St Unit 100
- 144 N White St Unit 200
- 144 N White St Unit 100
- 1124 Dartford Green Place
