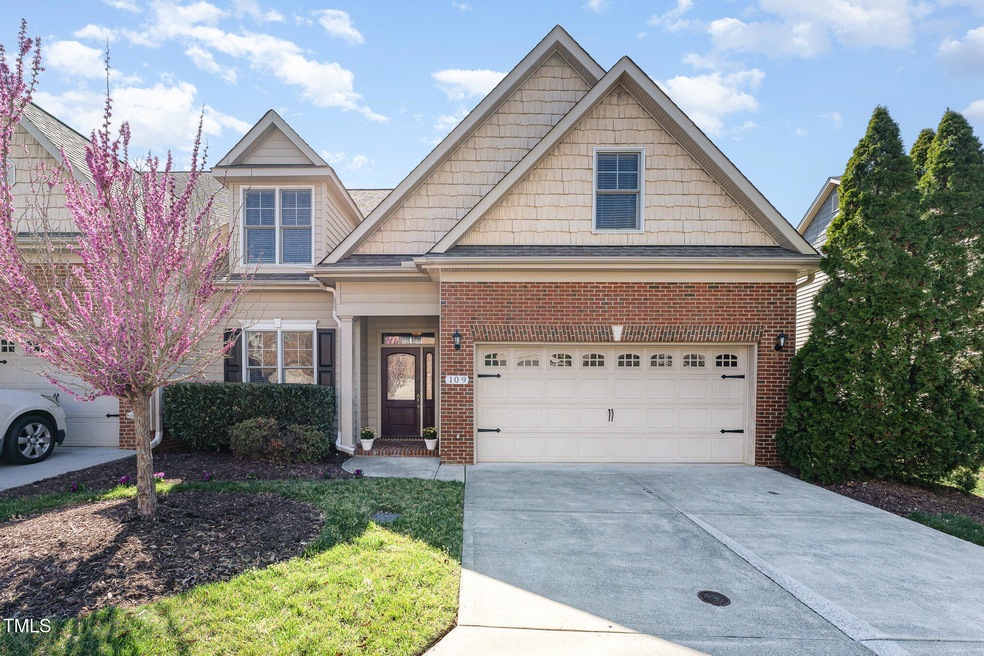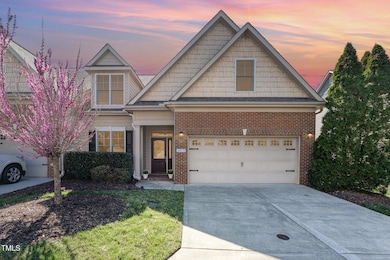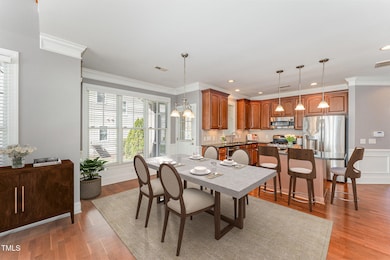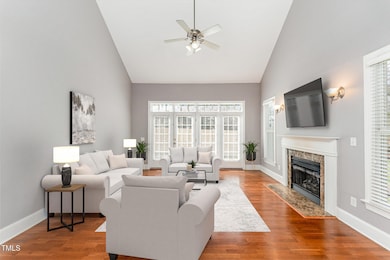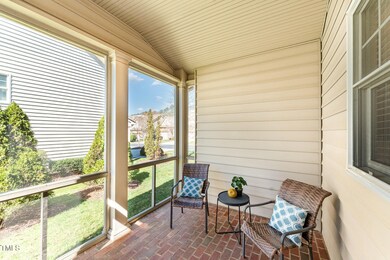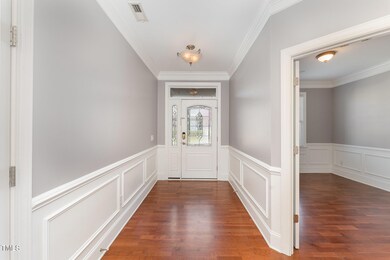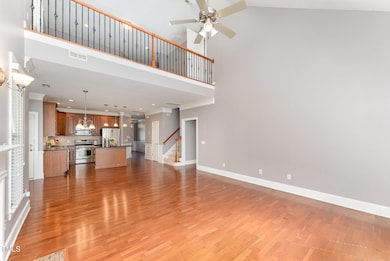
109 Aisling Ct Cary, NC 27513
North Cary NeighborhoodEstimated payment $3,493/month
Highlights
- Finished Room Over Garage
- Open Floorplan
- Traditional Architecture
- Reedy Creek Magnet Middle School Rated A
- Vaulted Ceiling
- Engineered Wood Flooring
About This Home
This two-story end-unit townhome lives like a single-family home with a main floor primary suite, study and two-car garage! Step inside and experience abundant natural light, crown molding, wainscoting and hardwood floors. The kitchen features a walk-in pantry, stainless steel appliances, beautiful cabinetry, granite countertops, and tile backsplash. Outside there's a patio in the fully fenced backyard, plus a screened porch off the dining area.The primary suite features separate closets, a jetted tub and a walk-in shower. But wait, there's more upstairs: a huge bonus room, two additional bedrooms and a light-filled loft that overlooks the two-story family room. Need extra storage? The garage comes with custom-built shelving. Pre-wired for security, high-speed internet and Ring doorbell. Located in the Central Triangle with plentiful shopping and restaurants nearby. Don't miss your opportunity to see this rare and wonderful townhome!
Last Listed By
Better Homes & Gardens Real Es License #282142 Listed on: 03/20/2025

Open House Schedule
-
Saturday, June 14, 202512:00 to 3:00 pm6/14/2025 12:00:00 PM +00:006/14/2025 3:00:00 PM +00:00Add to Calendar
Townhouse Details
Home Type
- Townhome
Est. Annual Taxes
- $4,691
Year Built
- Built in 2005
Lot Details
- 4,356 Sq Ft Lot
- Property fronts a private road
- End Unit
- No Units Located Below
- No Unit Above or Below
- 1 Common Wall
- Northeast Facing Home
- Vinyl Fence
- Back Yard Fenced and Front Yard
HOA Fees
- $183 Monthly HOA Fees
Parking
- 2 Car Direct Access Garage
- Finished Room Over Garage
- Front Facing Garage
- Garage Door Opener
- Private Driveway
- Guest Parking
- 2 Open Parking Spaces
Home Design
- Traditional Architecture
- Brick Veneer
- Slab Foundation
- Architectural Shingle Roof
- Shake Siding
- Vinyl Siding
Interior Spaces
- 2,893 Sq Ft Home
- 2-Story Property
- Open Floorplan
- Crown Molding
- Vaulted Ceiling
- Ceiling Fan
- Recessed Lighting
- Gas Log Fireplace
- Double Pane Windows
- Blinds
- Aluminum Window Frames
- Window Screens
- Entrance Foyer
- Family Room with Fireplace
- Living Room with Fireplace
- Dining Room
- Loft
- Bonus Room
- Screened Porch
- Storage
- Neighborhood Views
- Pull Down Stairs to Attic
- Home Security System
Kitchen
- Breakfast Bar
- Self-Cleaning Oven
- Gas Range
- Microwave
- ENERGY STAR Qualified Dishwasher
- Stainless Steel Appliances
- Kitchen Island
- Granite Countertops
- Disposal
Flooring
- Engineered Wood
- Carpet
- Ceramic Tile
Bedrooms and Bathrooms
- 4 Bedrooms
- Primary Bedroom on Main
- Dual Closets
- Double Vanity
- Whirlpool Bathtub
- Separate Shower in Primary Bathroom
- Bathtub with Shower
- Walk-in Shower
Laundry
- Laundry Room
- Laundry on main level
- Washer and Electric Dryer Hookup
Outdoor Features
- Patio
- Rain Gutters
Schools
- Kingswood Elementary School
- Reedy Creek Middle School
- Cary High School
Utilities
- Zoned Heating and Cooling
- Heating System Uses Natural Gas
- Gas Water Heater
- High Speed Internet
Listing and Financial Details
- Assessor Parcel Number 0335867
Community Details
Overview
- Association fees include ground maintenance, pest control
- Ardmore At Reedy Creek Association, Phone Number (919) 878-8787
- Ardmore Subdivision
- Maintained Community
- Community Parking
Security
- Carbon Monoxide Detectors
- Fire and Smoke Detector
Map
Home Values in the Area
Average Home Value in this Area
Tax History
| Year | Tax Paid | Tax Assessment Tax Assessment Total Assessment is a certain percentage of the fair market value that is determined by local assessors to be the total taxable value of land and additions on the property. | Land | Improvement |
|---|---|---|---|---|
| 2024 | $4,691 | $557,081 | $95,000 | $462,081 |
| 2023 | $3,667 | $364,002 | $55,000 | $309,002 |
| 2022 | $3,531 | $364,002 | $55,000 | $309,002 |
| 2021 | $3,460 | $364,002 | $55,000 | $309,002 |
| 2020 | $3,478 | $364,002 | $55,000 | $309,002 |
| 2019 | $3,420 | $317,584 | $65,000 | $252,584 |
| 2018 | $1,600 | $317,584 | $65,000 | $252,584 |
| 2017 | $3,085 | $317,584 | $65,000 | $252,584 |
| 2016 | $3,039 | $317,584 | $65,000 | $252,584 |
| 2015 | $3,718 | $375,608 | $96,000 | $279,608 |
| 2014 | $3,506 | $375,608 | $96,000 | $279,608 |
Property History
| Date | Event | Price | Change | Sq Ft Price |
|---|---|---|---|---|
| 05/03/2025 05/03/25 | Price Changed | $575,000 | -2.2% | $199 / Sq Ft |
| 04/10/2025 04/10/25 | Price Changed | $588,000 | -1.8% | $203 / Sq Ft |
| 03/20/2025 03/20/25 | For Sale | $599,000 | -- | $207 / Sq Ft |
Purchase History
| Date | Type | Sale Price | Title Company |
|---|---|---|---|
| Warranty Deed | $350,000 | None Available | |
| Warranty Deed | $340,000 | None Available |
Mortgage History
| Date | Status | Loan Amount | Loan Type |
|---|---|---|---|
| Previous Owner | $231,800 | New Conventional | |
| Previous Owner | $271,920 | Unknown |
Similar Homes in the area
Source: Doorify MLS
MLS Number: 10083616
APN: 0764.12-96-2429-000
- 103 Aisling Ct
- 215 Dungarven Loop
- 245 Kylemore Cir
- 905 Maynard Creek Ct
- 1425 Princess Anne Rd
- 0 Reedy Creek Rd
- 710 Branniff Dr
- 306 Fincastle Dr
- 110 Misty Ct
- 517 Sorrell St
- 519 Sorrell St
- 511 Sorrell St
- 108 N Woodshed Ct
- 601 E Dynasty Dr
- 710 E Chatham St Unit 15
- 428 Sorrell St
- 714 Chatham St Unit 17
- 712 Chatham St Unit 16
- 702 Chatham St Unit 11
- 400 Field St
