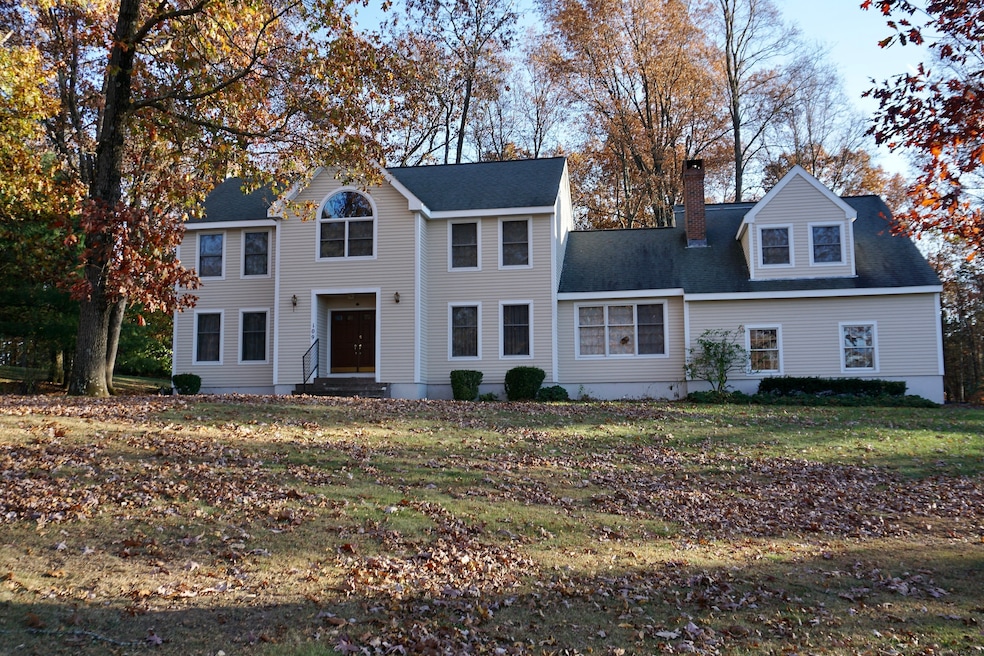
109 Appletree Ln Portland, CT 06480
Highlights
- Colonial Architecture
- Attic
- Home Security System
- Deck
- 2 Fireplaces
- Sound System
About This Home
As of May 2025Great home to grow a family! There are n-law possibilities. This is a 5 bedroom, 3.5 bath home. The three rooms above the 3 car garage consist of a living room or game room, bedroom and full bath that is accessed from the family room. This area can also be used as a homeschooling area or playroom or office. The main level offers a family room, formal dining and living room along with an eat-in-kitchen with granite counters and hardwood floors. A Three Car Attached Garage, Solar System, Central Air, Central Vac are all a part of the offerings. The house is set back on an acre of level land. Ideal for barbecues, gardening or just enjoying nature from the deck. The new driveway was installed less than a year ago. Offers plenty of family parking. Come! Add your personal touches and make this your dream home. Great neighborhood and schools. Minutes from Middletown and Glastonbury! Close to major highways.
Last Agent to Sell the Property
Coldwell Banker Calabro License #RES.0805808 Listed on: 10/27/2024

Home Details
Home Type
- Single Family
Est. Annual Taxes
- $10,780
Year Built
- Built in 1994
Lot Details
- 1 Acre Lot
- Stone Wall
- Property is zoned R25
Home Design
- Colonial Architecture
- Concrete Foundation
- Frame Construction
- Asphalt Shingled Roof
- Wood Siding
Interior Spaces
- 3,800 Sq Ft Home
- Central Vacuum
- Sound System
- 2 Fireplaces
- French Doors
- Entrance Foyer
- Unfinished Basement
- Basement Fills Entire Space Under The House
- Home Security System
- Laundry on main level
Kitchen
- Built-In Oven
- Microwave
- Dishwasher
- Disposal
Bedrooms and Bathrooms
- 5 Bedrooms
Attic
- Unfinished Attic
- Attic or Crawl Hatchway Insulated
Parking
- 3 Car Garage
- Parking Deck
- Automatic Garage Door Opener
Accessible Home Design
- Accessible Bathroom
- Exterior Wheelchair Lift
- Chairlift
Outdoor Features
- Deck
- Shed
Schools
- Portland High School
Utilities
- Central Air
- Heating System Uses Oil
- Private Company Owned Well
- Electric Water Heater
- Fuel Tank Located in Basement
- Cable TV Available
Additional Features
- Heating system powered by solar not connected to the grid
- Property is near a golf course
Listing and Financial Details
- Assessor Parcel Number 1035987
Ownership History
Purchase Details
Home Financials for this Owner
Home Financials are based on the most recent Mortgage that was taken out on this home.Similar Homes in Portland, CT
Home Values in the Area
Average Home Value in this Area
Purchase History
| Date | Type | Sale Price | Title Company |
|---|---|---|---|
| Warranty Deed | $695,000 | None Available | |
| Warranty Deed | $695,000 | None Available |
Mortgage History
| Date | Status | Loan Amount | Loan Type |
|---|---|---|---|
| Open | $614,000 | Purchase Money Mortgage | |
| Closed | $614,000 | Purchase Money Mortgage | |
| Previous Owner | $353,300 | Stand Alone Refi Refinance Of Original Loan | |
| Previous Owner | $394,600 | FHA | |
| Previous Owner | $384,400 | VA | |
| Previous Owner | $300,000 | No Value Available |
Property History
| Date | Event | Price | Change | Sq Ft Price |
|---|---|---|---|---|
| 05/05/2025 05/05/25 | Sold | $698,000 | -1.0% | $184 / Sq Ft |
| 04/02/2025 04/02/25 | Pending | -- | -- | -- |
| 03/06/2025 03/06/25 | Price Changed | $705,000 | -2.1% | $186 / Sq Ft |
| 02/17/2025 02/17/25 | For Sale | $720,000 | +3.2% | $189 / Sq Ft |
| 01/29/2025 01/29/25 | Off Market | $698,000 | -- | -- |
| 11/08/2024 11/08/24 | For Sale | $720,000 | -- | $189 / Sq Ft |
Tax History Compared to Growth
Tax History
| Year | Tax Paid | Tax Assessment Tax Assessment Total Assessment is a certain percentage of the fair market value that is determined by local assessors to be the total taxable value of land and additions on the property. | Land | Improvement |
|---|---|---|---|---|
| 2024 | $10,780 | $314,300 | $63,000 | $251,300 |
| 2023 | $10,202 | $314,300 | $63,000 | $251,300 |
| 2022 | $10,196 | $314,300 | $63,000 | $251,300 |
| 2021 | $10,322 | $294,840 | $63,000 | $231,840 |
| 2020 | $10,137 | $294,840 | $63,000 | $231,840 |
| 2019 | $9,969 | $294,840 | $63,000 | $231,840 |
| 2018 | $9,969 | $294,840 | $63,000 | $231,840 |
| 2017 | $9,724 | $294,840 | $63,000 | $231,840 |
| 2016 | $9,845 | $302,820 | $80,500 | $222,320 |
| 2015 | $9,793 | $302,820 | $80,500 | $222,320 |
| 2014 | $9,586 | $301,630 | $80,500 | $221,130 |
Agents Affiliated with this Home
-
K
Seller's Agent in 2025
Karen Johnson
Coldwell Banker Calabro
(860) 834-1992
35 Total Sales
-

Buyer's Agent in 2025
Cassandra Francois
Coldwell Banker Realty
(860) 461-2422
44 Total Sales
Map
Source: SmartMLS
MLS Number: 24056348
APN: PORT-000111-000000-000041
- 0 Thompson Hill Rd
- 26 Rockwood Dr
- 119 Old Marlborough Turnpike
- 46 Signal Ridge Rd
- 328 Old Marlborough Turnpike
- 130 Main St
- 72 South Rd
- 216 Main St
- 62 Cornwall St
- 402 Cox Rd Unit 8
- 408 Cox Rd Unit 7
- 414 Cox Rd Unit 6
- 432 Cox Rd Unit 3
- 420 Cox Rd Unit 5
- 438 Cox Rd Unit 2
- 444 Cox Rd Unit 1
- 426 Cox Rd Unit 4
- 163 Dayton Rd
- 121 Rose Hill Rd
- 314 Great Pond Rd
