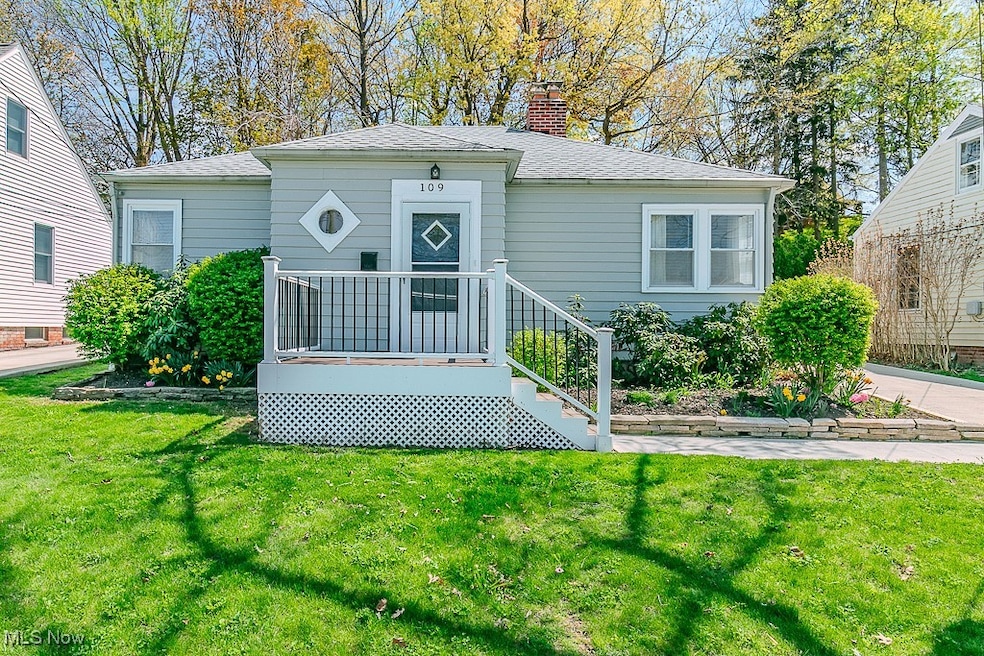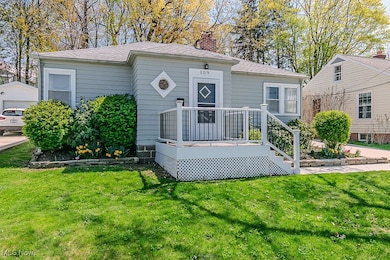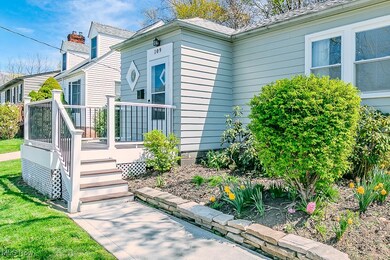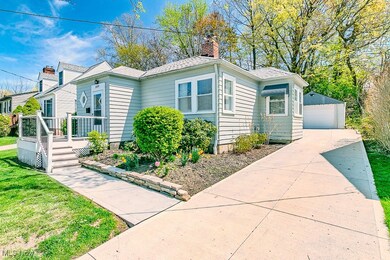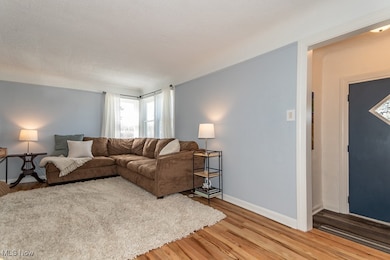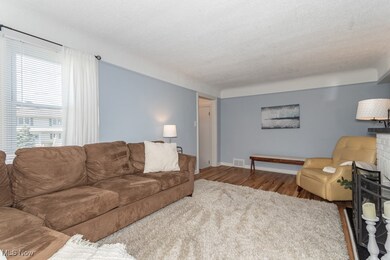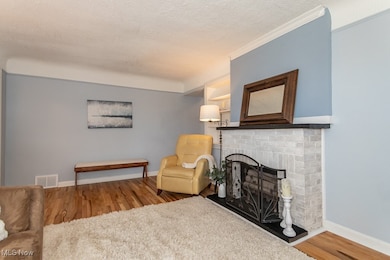
109 Arlington Cir Wickliffe, OH 44092
Highlights
- Deck
- 2 Fireplaces
- Forced Air Heating and Cooling System
- Wooded Lot
- No HOA
- 1 Car Garage
About This Home
As of July 2025Super sharp, updated South Wickliffe ranch * Interior updates include a fantastic, completely updated eat-in kitchen with beautiful white cabinetry, granite counters, tile backsplash, stainless steel appliances and LVT flooring * Large living with fireplace, refinished hardwood floors and natural lighting * 3 generously sized bedrooms features a master with walk-in closet and all with hardwood floors * 2 full, updated baths * Comfortable and cozy family room with carpeting and 2nd fireplace * Full finished basement * First floor mudroom at the back door * Entrance foyer * Newer concrete driveway, garage roof and garage floor * Workshop area * Newer a/c * Vinyl replacement windows * Private backyard * Super convenient location to shopping, dining, parks, schools and freeways * Schedule your showing today as this one feels like home! * Home to be completely vinyl sided approximately the first week of June.
Last Agent to Sell the Property
Howard Hanna Brokerage Email: angelomarrali@howardhanna.com 440-974-7846 License #2010003589 Listed on: 04/25/2025

Co-Listed By
Howard Hanna Brokerage Email: angelomarrali@howardhanna.com 440-974-7846 License #252416
Home Details
Home Type
- Single Family
Est. Annual Taxes
- $3,664
Year Built
- Built in 1948
Lot Details
- 6,098 Sq Ft Lot
- Wooded Lot
Parking
- 1 Car Garage
- Garage Door Opener
Home Design
- Fiberglass Roof
- Asphalt Roof
- Wood Siding
- Aluminum Siding
- Vinyl Siding
Interior Spaces
- 1-Story Property
- 2 Fireplaces
- Finished Basement
- Basement Fills Entire Space Under The House
- Fire and Smoke Detector
Kitchen
- Range
- Microwave
- Dishwasher
- Disposal
Bedrooms and Bathrooms
- 3 Main Level Bedrooms
- 2 Full Bathrooms
Outdoor Features
- Deck
Utilities
- Forced Air Heating and Cooling System
- Heating System Uses Gas
Community Details
- No Home Owners Association
Listing and Financial Details
- Assessor Parcel Number 29-B-007-N-00-014-0
Ownership History
Purchase Details
Home Financials for this Owner
Home Financials are based on the most recent Mortgage that was taken out on this home.Purchase Details
Home Financials for this Owner
Home Financials are based on the most recent Mortgage that was taken out on this home.Purchase Details
Similar Homes in Wickliffe, OH
Home Values in the Area
Average Home Value in this Area
Purchase History
| Date | Type | Sale Price | Title Company |
|---|---|---|---|
| Warranty Deed | $237,900 | None Listed On Document | |
| Warranty Deed | $90,000 | Enterprise Title | |
| Deed | -- | -- |
Mortgage History
| Date | Status | Loan Amount | Loan Type |
|---|---|---|---|
| Open | $184,900 | New Conventional | |
| Previous Owner | $180,000 | New Conventional | |
| Previous Owner | $140,000 | New Conventional |
Property History
| Date | Event | Price | Change | Sq Ft Price |
|---|---|---|---|---|
| 07/01/2025 07/01/25 | Sold | $234,900 | 0.0% | $146 / Sq Ft |
| 04/25/2025 04/25/25 | For Sale | $234,900 | +161.0% | $146 / Sq Ft |
| 09/19/2022 09/19/22 | Sold | $90,000 | -9.9% | $78 / Sq Ft |
| 08/02/2022 08/02/22 | Pending | -- | -- | -- |
| 07/29/2022 07/29/22 | For Sale | $99,900 | -- | $86 / Sq Ft |
Tax History Compared to Growth
Tax History
| Year | Tax Paid | Tax Assessment Tax Assessment Total Assessment is a certain percentage of the fair market value that is determined by local assessors to be the total taxable value of land and additions on the property. | Land | Improvement |
|---|---|---|---|---|
| 2024 | -- | $62,980 | $14,820 | $48,160 |
| 2023 | $4,818 | $39,180 | $12,520 | $26,660 |
| 2022 | $2,193 | $39,180 | $12,520 | $26,660 |
| 2021 | $2,201 | $39,180 | $12,520 | $26,660 |
| 2020 | $1,991 | $32,120 | $10,270 | $21,850 |
| 2019 | $1,991 | $32,120 | $10,270 | $21,850 |
| 2018 | $1,727 | $37,570 | $11,250 | $26,320 |
| 2017 | $2,039 | $37,570 | $11,250 | $26,320 |
| 2016 | $2,029 | $37,570 | $11,250 | $26,320 |
| 2015 | $1,983 | $37,570 | $11,250 | $26,320 |
| 2014 | $1,747 | $37,570 | $11,250 | $26,320 |
| 2013 | $1,746 | $37,570 | $11,250 | $26,320 |
Agents Affiliated with this Home
-
Angelo Marrali

Seller's Agent in 2025
Angelo Marrali
Howard Hanna
(440) 974-7846
25 in this area
825 Total Sales
-
John DeSantis

Seller Co-Listing Agent in 2025
John DeSantis
Howard Hanna
(440) 974-7283
9 in this area
175 Total Sales
-
Luke Short

Buyer's Agent in 2025
Luke Short
RE/MAX
(216) 513-6502
1 in this area
64 Total Sales
-
Melissa Cork

Seller's Agent in 2022
Melissa Cork
Howard Hanna
(860) 576-5873
1 in this area
19 Total Sales
-
Angela O'Neill

Seller Co-Listing Agent in 2022
Angela O'Neill
Howard Hanna
(216) 258-5300
3 in this area
48 Total Sales
Map
Source: MLS Now (Howard Hanna)
MLS Number: 5116178
APN: 29-B-007-N-00-014
- 29213 Ridge Rd
- 29346 Park St
- 0 Green Ridge Dr
- 1531 E 290th St
- VL E 296th St
- 29449 Euclid Ave
- 29936 Ridge Rd
- 28900 Euclid Ave
- 1845 Kennedy Dr
- 30501 Meadowbrook Dr
- 2715 Cabin Dr
- 1333 Craneing Rd
- 1842 Eldon Dr
- 1950 Rush Rd
- 28835 Eddy Rd
- 29123 Homewood Dr
- 2156 Pine Ridge Dr
- 995 Bryn Mawr Ave
- 1818 Rush Rd
- 1857 Empire Rd
