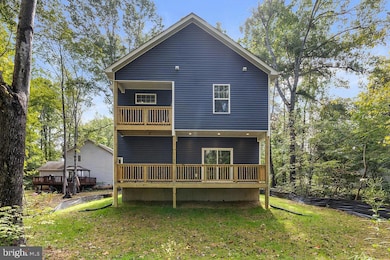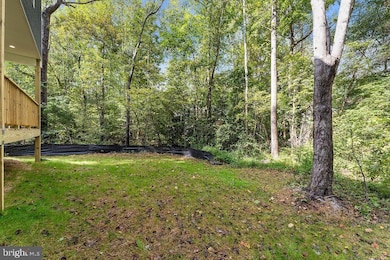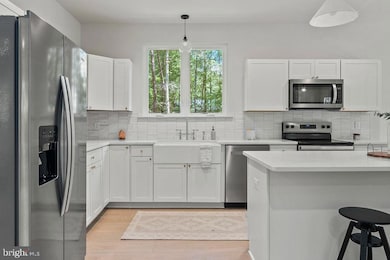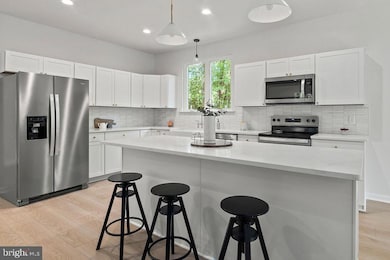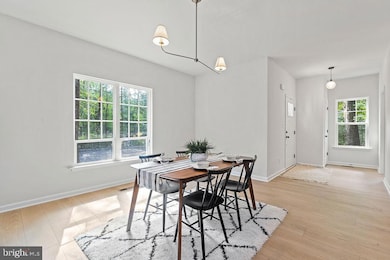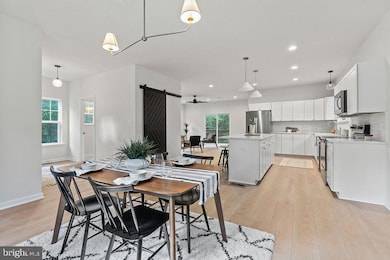109 Aspen Ct Locust Grove, VA 22508
Estimated payment $2,545/month
Highlights
- Beach
- Gourmet Kitchen
- Open Floorplan
- New Construction
- Gated Community
- Lake Privileges
About This Home
Welcome to this stunning new construction home in the desirable Lake of the Woods community. Completed in 2025, this 4-bedroom, 2.5-bath Colonial residence combines timeless style with modern comfort. The exterior showcases beautiful tan siding accented with crisp white trim, offering classic curb appeal and a warm welcome.
Inside, thoughtful design and quality craftsmanship are evident throughout the spacious layout. The open dining area is filled with natural light, creating an inviting space for gatherings. Luxurious finishes include recessed lighting, plush carpeting, and a primary suite with a large walk-in closet. The spa-like primary bath features a walk-in shower, designed to provide a relaxing retreat. Additional highlights include convenient washer/dryer hookups, attic storage, and carefully chosen design details that enhance comfort and functionality.
Set on a generous 0.34-acre lot, the property offers privacy and outdoor space for recreation or entertaining. A driveway provides parking for two vehicles. Beyond the home, residents enjoy all the amenities Lake of the Woods has to offer, including access to the Main Lake for boating, kayaking, and personal watercraft, as well as beaches, pools, sports courts, a clubhouse, and year-round community events.
This exceptional home combines elegance, comfort, and the vibrant lifestyle of Lake of the Woods. Don’t miss your opportunity to own a brand-new home in one of the area’s most sought-after communities.
Listing Agent
(540) 847-5748 keithdsnider@gmail.com LPT Realty, LLC License #0225089697 Listed on: 09/29/2025

Home Details
Home Type
- Single Family
Est. Annual Taxes
- $150
Year Built
- Built in 2025 | New Construction
Lot Details
- 0.43 Acre Lot
- Property is in excellent condition
- Property is zoned R3
HOA Fees
- $191 Monthly HOA Fees
Parking
- Driveway
Home Design
- Colonial Architecture
- Architectural Shingle Roof
- Vinyl Siding
Interior Spaces
- 2,000 Sq Ft Home
- Property has 2 Levels
- Open Floorplan
- Vaulted Ceiling
- Ceiling Fan
- Recessed Lighting
- Double Pane Windows
- Window Screens
- Crawl Space
- Attic
Kitchen
- Gourmet Kitchen
- Electric Oven or Range
- Built-In Microwave
- Ice Maker
- Dishwasher
- Kitchen Island
- Upgraded Countertops
Flooring
- Carpet
- Ceramic Tile
- Luxury Vinyl Plank Tile
Bedrooms and Bathrooms
- 4 Bedrooms
- En-Suite Bathroom
- Walk-In Closet
- Bathtub with Shower
- Walk-in Shower
Laundry
- Laundry on upper level
- Washer and Dryer Hookup
Outdoor Features
- Lake Privileges
Utilities
- Central Air
- Heat Pump System
- Vented Exhaust Fan
- Programmable Thermostat
- Electric Water Heater
- Public Septic
- Community Sewer or Septic
- Phone Available
- Cable TV Available
Listing and Financial Details
- Tax Lot 3070
- Assessor Parcel Number 012A0006A03070
Community Details
Overview
- Association fees include management, road maintenance, reserve funds, pool(s), security gate, snow removal, trash
- Lake Of The Woods Poa
- Built by Ironwood Homes, Inc
- Lake Of The Woods Subdivision, Leland Floorplan
- Community Lake
Amenities
- Picnic Area
- Common Area
- Clubhouse
Recreation
- Beach
- Community Basketball Court
- Community Playground
- Community Pool
- Jogging Path
Security
- Gated Community
Map
Home Values in the Area
Average Home Value in this Area
Tax History
| Year | Tax Paid | Tax Assessment Tax Assessment Total Assessment is a certain percentage of the fair market value that is determined by local assessors to be the total taxable value of land and additions on the property. | Land | Improvement |
|---|---|---|---|---|
| 2024 | $150 | $20,000 | $20,000 | $0 |
| 2023 | $150 | $20,000 | $20,000 | $0 |
| 2022 | $150 | $20,000 | $20,000 | $0 |
| 2021 | $144 | $20,000 | $20,000 | $0 |
| 2020 | $144 | $20,000 | $20,000 | $0 |
| 2019 | $161 | $20,000 | $20,000 | $0 |
| 2018 | $161 | $20,000 | $20,000 | $0 |
| 2017 | $161 | $20,000 | $20,000 | $0 |
| 2016 | $161 | $20,000 | $20,000 | $0 |
| 2015 | -- | $20,000 | $20,000 | $0 |
| 2014 | -- | $20,000 | $20,000 | $0 |
Property History
| Date | Event | Price | List to Sale | Price per Sq Ft | Prior Sale |
|---|---|---|---|---|---|
| 11/06/2025 11/06/25 | Price Changed | $445,000 | -1.1% | $223 / Sq Ft | |
| 09/29/2025 09/29/25 | For Sale | $450,000 | +429.4% | $225 / Sq Ft | |
| 07/02/2024 07/02/24 | Sold | $85,000 | -1.0% | -- | View Prior Sale |
| 05/14/2024 05/14/24 | For Sale | $85,900 | -- | -- |
Purchase History
| Date | Type | Sale Price | Title Company |
|---|---|---|---|
| Deed | $85,000 | Stewart Title Guaranty Company | |
| Deed | $47,500 | Fidelity National Title | |
| Deed | $70,000 | None Available |
Mortgage History
| Date | Status | Loan Amount | Loan Type |
|---|---|---|---|
| Previous Owner | $40,000 | New Conventional |
Source: Bright MLS
MLS Number: VAOR2012444
APN: 012-A0-00-6A-0307-0
- 104 Butler Cir
- 112 Butler Cir
- 111 Butler Cir
- 537 Monticello Cir
- 203 Battlefield Rd
- 518 Monticello Cir
- 108 Confederate Cir
- 502 Monticello Cir
- 2606 Lakeview Pkwy
- 118 Confederate Cir
- 102 Monroe St
- 106 Monroe St
- 0 Gold Dale Rd Unit VAOR2012618
- 135 Monticello Cir
- 101 Monticello Cir
- 308 Harrison Cir
- 3112 Lakeview Pkwy
- 3200 Lakeview Pkwy
- 604 Stratford Cir
- 405 Harrison Cir
- 549 Harrison Cir
- 313 Edgehill Dr
- 900 Lakeview Pkwy
- 305 Wakefield Dr
- 2884 Farzi Cir
- 11402 Chivalry Chase Ln
- 11905 Honor Bridge Farm Dr
- 11607 Fawn Lake Pkwy
- 36072 Coyote Trail
- 35391 Pheasant Ridge Rd
- 35422 Quail Meadow Ln
- 2584 Cougar Ln
- 11000 Farmview Way
- 2604 Cougar Ln
- 35460 Quail Meadow Ln
- 11103 Fawn Lake Pkwy
- 10413 Elys Ford Rd
- 22098 Highland Rd
- 11609 Silverleaf Ln
- 11406 Enchanted Woods Way

