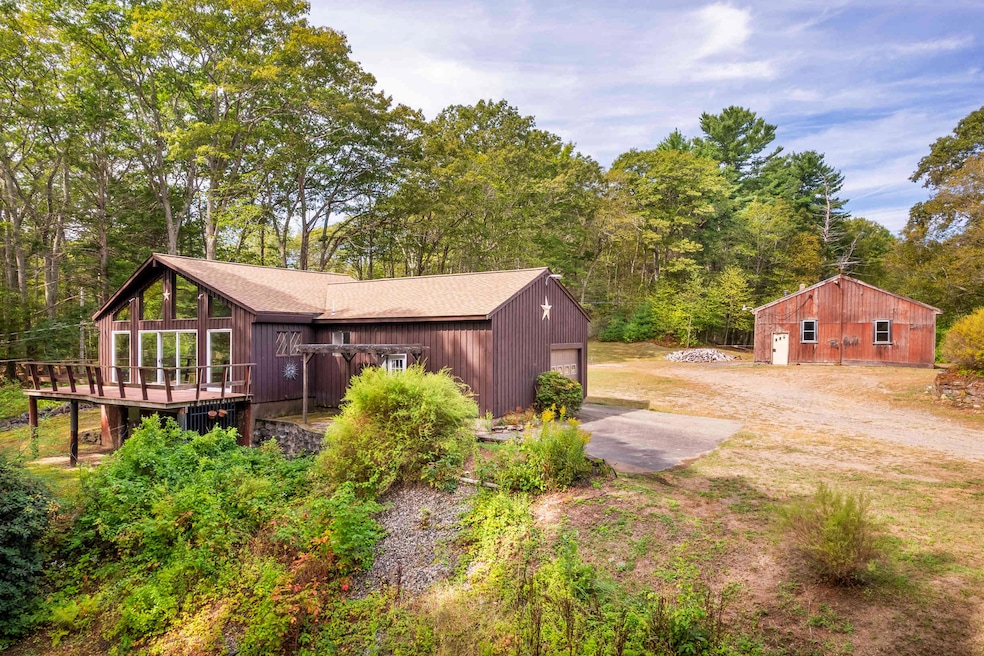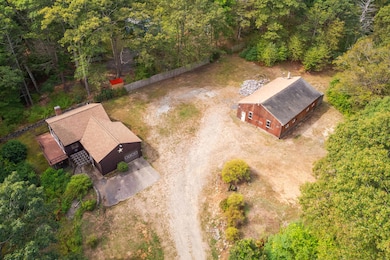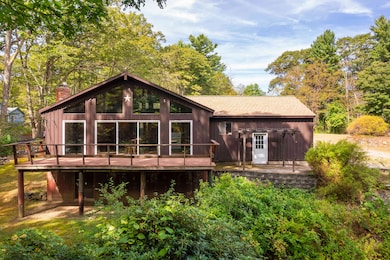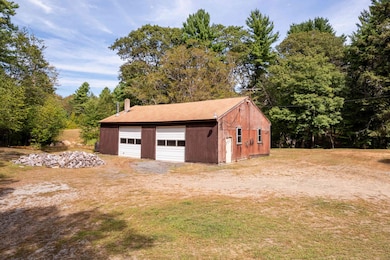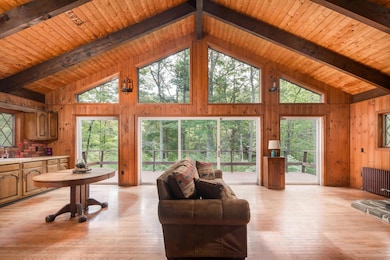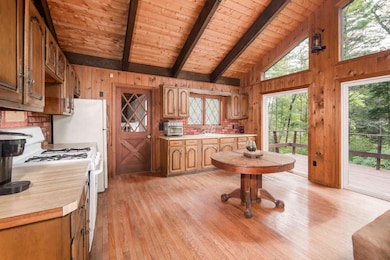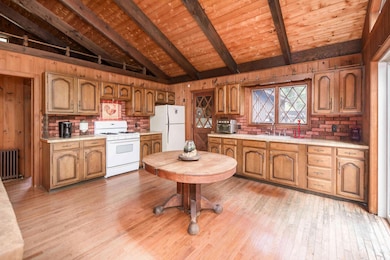109 Bartlett Rd Kittery, ME 03904
Estimated payment $3,784/month
Highlights
- View of Trees or Woods
- 2.17 Acre Lot
- Ranch Style House
- Horace Mitchell Primary School Rated A-
- Deck
- Wood Flooring
About This Home
Nestled on 2.17 elevated acres in the peaceful Kittery Point, Maine, this charming 2-bedroom, 1-bath retreat offers a perfect mix of rustic appeal and promising potential. The large windows in the living room let in plenty of natural light, creating a warm and inviting vibe. This property not only shows character but also offers plenty of opportunities for renovation and personalization, so you can make it truly yours. Recent upgrades include a reliable Buderus heating system, a new roof installed in April 2019, and a whole-house generator, ensuring a cozy and secure home during the winter months. The property also features a full, heated basement that adds to its practicality. Additionally, a spacious outbuilding enhances the property, providing ideal space for auto storage, a workshop, or even a business venture. Whether you're an entrepreneur needing extra space or a homeowner seeking transformation, this barn and home together hold endless possibilities for your aspirations.
Listing Agent
Anne Erwin Sotheby's International Realty Brokerage Phone: 207-363-6640 Listed on: 09/15/2025
Home Details
Home Type
- Single Family
Est. Annual Taxes
- $4,896
Year Built
- Built in 1978
Lot Details
- 2.17 Acre Lot
- Property is zoned R-RL
Parking
- 1 Car Garage
Home Design
- Ranch Style House
- Shingle Roof
Interior Spaces
- 840 Sq Ft Home
- 1 Fireplace
- Views of Woods
- Basement
- Interior Basement Entry
Flooring
- Wood
- Laminate
- Vinyl
Bedrooms and Bathrooms
- 2 Bedrooms
- 1 Full Bathroom
Accessible Home Design
- Accessible Approach with Ramp
Outdoor Features
- Deck
- Patio
Utilities
- No Cooling
- Radiator
- Hot Water Heating System
- Private Water Source
- Well
- Septic Design Available
- Private Sewer
Community Details
- No Home Owners Association
Listing and Financial Details
- Tax Lot 14
- Assessor Parcel Number KITT-000068-000000-000014
Map
Home Values in the Area
Average Home Value in this Area
Tax History
| Year | Tax Paid | Tax Assessment Tax Assessment Total Assessment is a certain percentage of the fair market value that is determined by local assessors to be the total taxable value of land and additions on the property. | Land | Improvement |
|---|---|---|---|---|
| 2024 | $4,179 | $294,300 | $116,900 | $177,400 |
| 2023 | $4,965 | $364,800 | $187,400 | $177,400 |
| 2022 | $4,918 | $364,800 | $187,400 | $177,400 |
| 2021 | $4,742 | $364,800 | $187,400 | $177,400 |
| 2020 | $826 | $364,800 | $187,400 | $177,400 |
| 2019 | $823 | $240,700 | $109,200 | $131,500 |
| 2018 | $10,810 | $240,700 | $109,200 | $131,500 |
| 2017 | $10,274 | $240,700 | $109,200 | $131,500 |
| 2016 | $3,863 | $240,700 | $109,200 | $131,500 |
| 2015 | $3,772 | $240,700 | $109,200 | $131,500 |
| 2014 | $3,736 | $240,700 | $109,200 | $131,500 |
| 2013 | -- | $240,700 | $109,200 | $131,500 |
Property History
| Date | Event | Price | List to Sale | Price per Sq Ft | Prior Sale |
|---|---|---|---|---|---|
| 02/13/2026 02/13/26 | Price Changed | $650,000 | -7.1% | $774 / Sq Ft | |
| 12/08/2025 12/08/25 | Price Changed | $699,999 | -3.4% | $833 / Sq Ft | |
| 10/07/2025 10/07/25 | Price Changed | $725,000 | -3.3% | $863 / Sq Ft | |
| 09/15/2025 09/15/25 | For Sale | $749,999 | +53.1% | $893 / Sq Ft | |
| 08/21/2024 08/21/24 | Sold | $490,000 | +1.0% | $583 / Sq Ft | View Prior Sale |
| 07/05/2024 07/05/24 | Pending | -- | -- | -- | |
| 06/26/2024 06/26/24 | For Sale | $485,000 | -- | $577 / Sq Ft |
Purchase History
| Date | Type | Sale Price | Title Company |
|---|---|---|---|
| Warranty Deed | -- | None Available | |
| Warranty Deed | -- | None Available | |
| Interfamily Deed Transfer | -- | -- | |
| Interfamily Deed Transfer | -- | -- | |
| Interfamily Deed Transfer | -- | -- | |
| Interfamily Deed Transfer | -- | -- |
Mortgage History
| Date | Status | Loan Amount | Loan Type |
|---|---|---|---|
| Open | $392,000 | Purchase Money Mortgage | |
| Closed | $392,000 | Purchase Money Mortgage |
Source: Maine Listings
MLS Number: 1637695
APN: KITT-000068-000000-000014
- 12 Washburn Farm Ln Unit 3
- 13 Washburn Farm Ln Unit 7
- 2 Washburn Farm Ln Unit 1
- 18 Washburn Farm Ln Unit 4
- 7 Washburn Farm Ln Unit 9
- 2 Woodside Meadow Rd
- 25 Bartlett Rd
- 3 Izzy Ln
- 50 Lewis Rd
- 18 Woodside Meadow Rd Unit 4
- 75 Caincrest Rd
- 9 Jeffrey Dr
- 10 Lewis Rd
- 36 Cedar Dr
- 59 Sandalwood Cir
- 10 Colony Way
- 108 U S 1
- 14 Colony Way
- 20 Colony Way
- 49 Sandalwood Cir
- 3 Gordon Ct
- 298 York St Unit 10
- 107 Beech Ridge Rd
- 3 Walbach St
- 3 Walbach St
- 3 Walbach St
- 41 Seacoast Terrace
- 4 Stimson St Unit 6
- 28 Island Ave
- 34 Mendum Ave
- 20 Chapel St Unit 5
- 8 Chapel St Unit 303
- 140 Penhallow St Unit 2A
- 205 Market St Unit 5
- 205 Market St Unit 6
- 33 Deer St Unit 507
- 33 Deer St Unit 514
- 406 The Hill Unit 406 The Hill
- 500 Market St Unit 13L
- 29-41 Congress St
Ask me questions while you tour the home.
