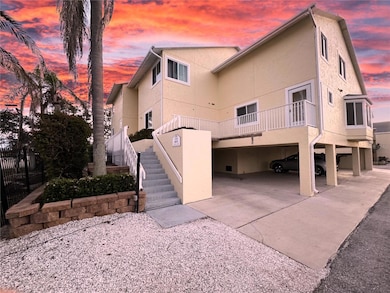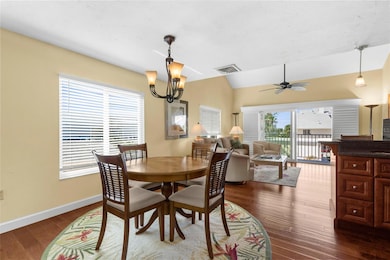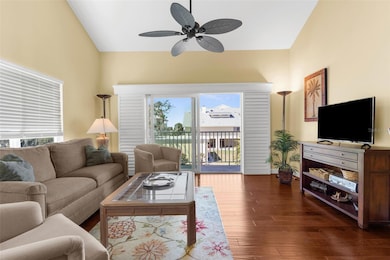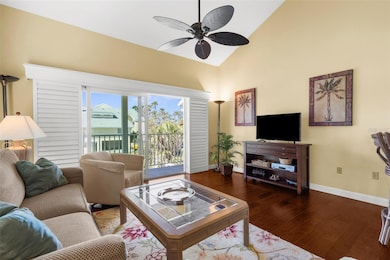109 Bayshore Rd Unit 10 Nokomis, FL 34275
Estimated payment $4,681/month
Highlights
- 200 Feet of Waterfront
- Dock has access to electricity and water
- Assigned Boat Slip
- Laurel Nokomis School Rated A-
- Beach Access
- Intracoastal View
About This Home
$50K PRICE REDUCTION. TURNKEY MOVE-IN or RENTAL READY BEACH CONDO in the Heart of Nokomis Beach awaits you! Just over the bridge from the stunning shoreline of Nokomis Beach, this waterfront gated condominium offers an unparalleled coastal lifestyle with picturesque waterfront pool, a large, covered cabana, the perfect blend of relaxation & adventure. One Block Walk to Sunsets on the beach, Waterfront dining & Tiki Bars with Live Music daily! A few more blocks gets you a Front Row Seat of the VENICE INLET & THE North Jetty Park. End unit condo with 2 bedrooms & 2 bathrooms, Open Great Room Floor plan, large bonus/flex room plus laundry on 1st level, & 3 covered parking spots! This end-unit condo features soaring vaulted ceilings, sunset-facing balcony, & large windows in every room allowing the beautiful Floria light to shine inside! Updates include luxury vinyl flooring, plush carpeting in the bedrooms, plantation shutters, & custom solid wood cabinetry with 45-inch pull-out shelves, granite countertops & stainless-steel appliances. The expansive loft-style master suite on the third level spans an impressive 522 square feet, offering a 17x19 bedroom, dual sinks, a garden tub, a separate shower, a commode room, & an oversized walk-in closet. The generously sized guest suite is located on the main living level & features a private bathroom that also connects to the front hallway for added convenience. Large Bonus Room on the Ground floor includes the spacious laundry room with, full size double sink, cabinetry, long counter-top & sliding glass doors to the lawn area. Is perfect for possible 3rd bedroom, game room, art room, setting up a private Grill Area off the sliding glass doors, storage for bike/kayak, beach gear, golf cart, or whatever you need!
The true magic of this condo lies in the surroundings. Hear & see Gulf breezes, rhythmic waves, water birds in flight, glimpses of dolphin, manatee, parades of boats ranging from run-abouts to yachts over 100 feet, & as the days end the sky explodes in rotating colors as the sun sets. Embrace the beach lifestyle with a golf cart, bicycle, or simply walking to everyday conveniences. Ten minutes to Historic Downtown Venice Island with boutique shopping, dining, live music, farmers' market, & much more. Find more adventure, take a short trip to the world-famous Siesta Key or downtown Sarasota. Notably, Nokomis Beach & Casey Key stand out as the only beach village in the region free from high-rises & traffic congestion. With a direct expressway connecting Tamiami Trail to I-75, access to the interstate & nearby airports is effortless. This incredible location offers an unmatched blend of natural beauty, an easygoing lifestyle, & endless opportunity for outdoor fun. Whether you’re looking to invest, enjoy, or both, this is the perfect place to call home. Take long walks along the shore, collect shark teeth & seashells, go fishing, enjoy water sports, or simply relax & take in the breathtaking scenery. Nokomis Beach is not Just a Place, but a State-of-Mind & Life is Short—So Buy the Beach House! Lastly, there may be an opportunity to rent or buy one of the assigned boat slips that are not being used!
Listing Agent
AYERS AND ASSOCIATES REAL ESTATE Brokerage Phone: 941-837-2778 License #3014468 Listed on: 03/14/2025
Co-Listing Agent
AYERS AND ASSOCIATES REAL ESTATE Brokerage Phone: 941-837-2778 License #0675121
Property Details
Home Type
- Condominium
Est. Annual Taxes
- $5,960
Year Built
- Built in 1985
Lot Details
- 200 Feet of Waterfront
- 100 Feet of Bay Harbor Waterfront
- 100 Feet of Intracoastal Waterfront
- Property fronts an intracoastal waterway
- Southeast Facing Home
- Fenced
- Landscaped
- Level Lot
HOA Fees
- $1,033 Monthly HOA Fees
Property Views
- Intracoastal
- Full Bay or Harbor
- Garden
Home Design
- Entry on the 1st floor
- Slab Foundation
- Shingle Roof
- Concrete Siding
- Block Exterior
- Stucco
Interior Spaces
- 1,289 Sq Ft Home
- 3-Story Property
- Open Floorplan
- Furnished
- Built-In Features
- Cathedral Ceiling
- Ceiling Fan
- Shades
- Blinds
- Sliding Doors
- Great Room
- Family Room Off Kitchen
- Dining Room
- Bonus Room
- Storage Room
- Inside Utility
- Finished Basement
Kitchen
- Built-In Oven
- Microwave
- Dishwasher
- Solid Surface Countertops
- Solid Wood Cabinet
- Disposal
Flooring
- Carpet
- Concrete
- Ceramic Tile
- Luxury Vinyl Tile
Bedrooms and Bathrooms
- 2 Bedrooms
- Primary Bedroom Upstairs
- Split Bedroom Floorplan
- Walk-In Closet
- 2 Full Bathrooms
Laundry
- Laundry Room
- Dryer
- Washer
Home Security
Parking
- Garage
- 3 Carport Spaces
- Basement Garage
- Oversized Parking
- Ground Level Parking
- Guest Parking
- On-Street Parking
- Reserved Parking
- Assigned Parking
Outdoor Features
- Beach Access
- Water access To Gulf or Ocean
- Access To Intracoastal Waterway
- Fishing Pier
- Property is near a marina
- Seawall
- Limited Water Access
- Minimum Wake Zone
- Assigned Boat Slip
- Dock has access to electricity and water
- Dock made with wood
- Balcony
- Exterior Lighting
- Gazebo
- Outdoor Storage
Location
- Flood Zone Lot
Schools
- Laurel Nokomis Elementary School
- Laurel Nokomis Middle School
- Venice Senior High School
Utilities
- Central Heating and Cooling System
- Electric Water Heater
- Septic Tank
- Cable TV Available
Listing and Financial Details
- Visit Down Payment Resource Website
- Tax Lot 10
- Assessor Parcel Number 0169162010
Community Details
Overview
- Association fees include pool, insurance, maintenance structure, ground maintenance, management, private road, recreational facilities, trash, water
- Argus Barbara Association, Phone Number (941) 408-7413
- Nokomis Bayshore Club Community
- Nokomis Bayshore Club Subdivision
- On-Site Maintenance
- The community has rules related to deed restrictions, allowable golf cart usage in the community, no truck, recreational vehicles, or motorcycle parking
Amenities
- Community Mailbox
Recreation
- Recreation Facilities
- Community Pool
Pet Policy
- Pet Size Limit
- 1 Pet Allowed
- Breed Restrictions
- Small pets allowed
Security
- Gated Community
- Fire and Smoke Detector
Map
Home Values in the Area
Average Home Value in this Area
Tax History
| Year | Tax Paid | Tax Assessment Tax Assessment Total Assessment is a certain percentage of the fair market value that is determined by local assessors to be the total taxable value of land and additions on the property. | Land | Improvement |
|---|---|---|---|---|
| 2025 | $5,960 | $450,797 | -- | -- |
| 2024 | $5,555 | $409,815 | -- | -- |
| 2023 | $5,555 | $529,400 | $0 | $529,400 |
| 2022 | $4,573 | $394,200 | $0 | $394,200 |
| 2021 | $3,981 | $307,900 | $0 | $307,900 |
| 2020 | $3,935 | $298,200 | $0 | $298,200 |
| 2019 | $4,524 | $349,000 | $0 | $349,000 |
| 2018 | $4,253 | $328,100 | $0 | $328,100 |
| 2017 | $3,856 | $327,100 | $0 | $327,100 |
| 2016 | $4,222 | $319,500 | $0 | $319,500 |
| 2015 | $3,856 | $277,700 | $0 | $277,700 |
| 2014 | $2,394 | $184,500 | $0 | $0 |
Property History
| Date | Event | Price | List to Sale | Price per Sq Ft |
|---|---|---|---|---|
| 11/04/2025 11/04/25 | Price Changed | $599,000 | -7.7% | $465 / Sq Ft |
| 06/30/2025 06/30/25 | Price Changed | $649,000 | -7.0% | $503 / Sq Ft |
| 04/17/2025 04/17/25 | Price Changed | $697,500 | -6.9% | $541 / Sq Ft |
| 03/14/2025 03/14/25 | For Sale | $749,500 | -- | $581 / Sq Ft |
Purchase History
| Date | Type | Sale Price | Title Company |
|---|---|---|---|
| Warranty Deed | $395,000 | None Available | |
| Interfamily Deed Transfer | -- | Attorney | |
| Interfamily Deed Transfer | -- | Attorney | |
| Warranty Deed | $156,500 | -- |
Mortgage History
| Date | Status | Loan Amount | Loan Type |
|---|---|---|---|
| Previous Owner | $101,700 | No Value Available |
Source: Stellar MLS
MLS Number: N6137805
APN: 0169-16-2010
- 109 Bayshore Rd Unit 5
- 100 Circuit Rd Unit N-22
- 100 Circuit Rd Unit S-15
- 100 Circuit Rd Unit S-82
- 100 Circuit Rd Unit N65
- 100 Circuit Rd Unit S23
- 100 Circuit Rd Unit N-136
- 100 Circuit Rd Unit N52
- 100 Circuit Rd Unit N43
- 100 Circuit Rd Unit N-110
- 100 Circuit Rd Unit S-9
- 100 Circuit Rd Unit S71
- 100 Circuit Rd Unit N-77
- 100 Circuit Rd Unit S-45
- 100 Circuit Rd Unit S-80
- 100 Circuit Rd Unit S-35
- 100 Circuit Rd Unit S-29
- 100 Circuit Rd Unit S-110
- 100 Circuit Rd Unit S-89
- 100 Circuit Rd Unit S-12
- 100 Bayshore Rd Unit C
- 309 Shore T Rd
- 624 S Casey Key Rd
- 412 Pameto Rd
- 521 Pameto Rd
- 249 Avenida de La Isla
- 213 Palmetto Rd W
- 208 Palmetto Rd W
- 600 Carriage House Ln Unit 201
- 255 Tamiami Trail N Unit 38
- 101 Avenida de Bahia
- 999 Inlet Cir Unit 104
- 1555 Tarpon Center Dr Unit 250
- 1555 Tarpon Center Dr Unit 243
- 17015 Coral Key Dr
- 17063 Coral Key Dr
- 17043 Coral Key Dr
- 230 Laurel Hollow Dr Unit 16
- 17027 Coral Dr
- 1400 Tarpon Center Dr Unit 311







