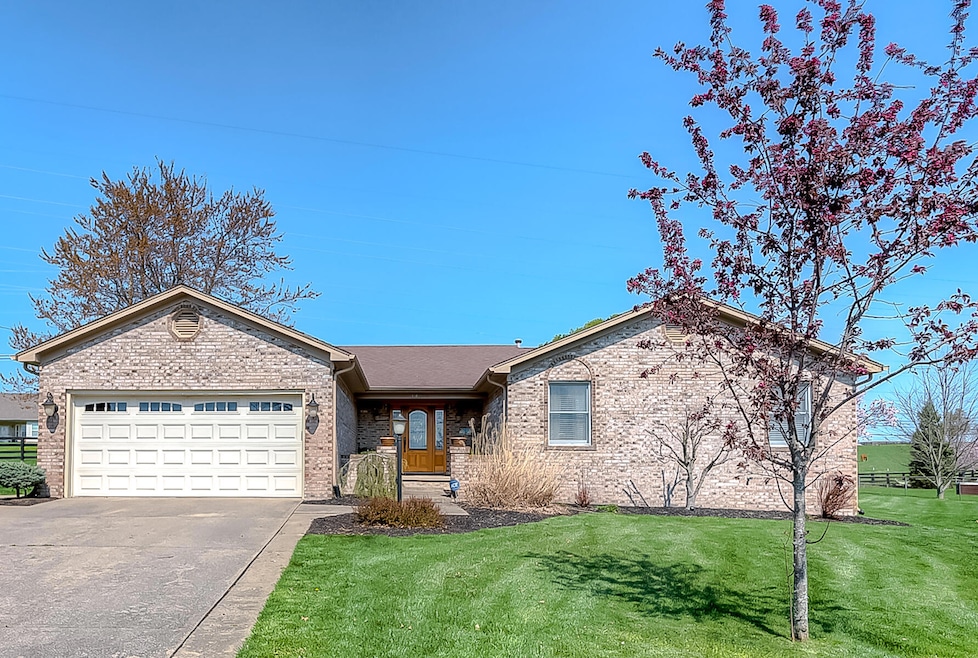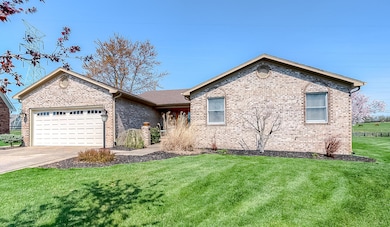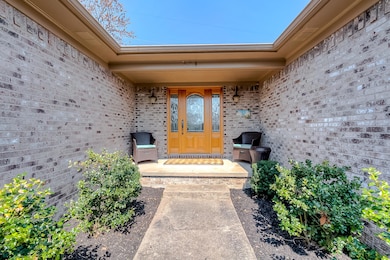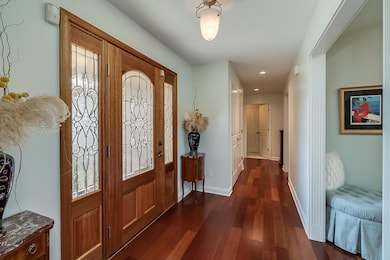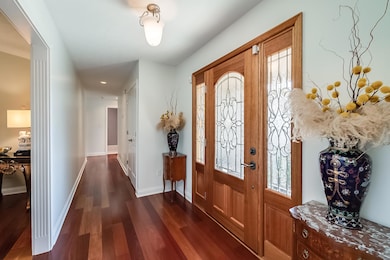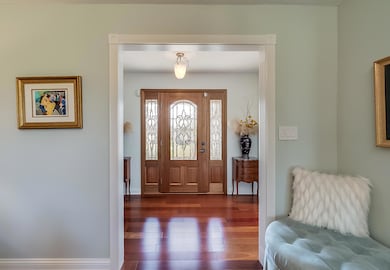109 Belmont Ct Nicholasville, KY 40356
West Nicholasville NeighborhoodEstimated payment $2,234/month
Highlights
- Very Popular Property
- Family Room with Fireplace
- Ranch Style House
- View of Trees or Woods
- Vaulted Ceiling
- Marble Flooring
About This Home
New pictures with additional updates coming soon. Cute, cute cute!!!!! This Updated & Extremely well maintained 3 Bedroom, 2.5 Bath Ranch on a quiet court in the heart of popular Keeneland features a very open floor plan, Covered front porch, custom entry door, foyer, Vaulted Living Room w/ Fireplace, a large Sunroom Addition w/ Fireplace & Built-ins, Eat-in Kitchen w/ Granite, Stainless, Kitchen Island & Bar, Tiled Backsplash, Sep. Laundry Room, Updated Half Bath, Primary Suite with walk-in closet, totally renovated Bath w/ Marble floors, large walk-in Marble Shower, Raised Vanity, 2 additional generously sized Bedrooms & shared Bath which has also been renovated with new flooring, tiled bath surround & raised vanity. Some of the additional upgrades include a new roof, gutters and gutter guards, new gas range, new stamped concrete patio, privacy fence and 20+/- trees, new fireplace surround and mantel, new lighting and more. There are too many features & improvements to list in the space allowed but some of them incl. vaulted ceilings, beautiful hardwood flooring, updated lighting & plumbing fixtures, doors, moldings, paint and More. Call Today for your private tour! It is move in ready. You will not be disappointed!
Listing Agent
Bluegrass Sotheby's International Realty License #181314 Listed on: 11/15/2025

Co-Listing Agent
K Meredith Lane
Bluegrass Sotheby's International Realty License #214344
Home Details
Home Type
- Single Family
Est. Annual Taxes
- $3,091
Year Built
- Built in 1989
Lot Details
- 6,179 Sq Ft Lot
- Privacy Fence
- Wood Fence
- Wire Fence
- Landscaped
- Many Trees
Parking
- 2 Car Attached Garage
- Front Facing Garage
- Garage Door Opener
- Driveway
- Off-Street Parking
Property Views
- Woods
- Neighborhood
Home Design
- Ranch Style House
- Brick Veneer
- Block Foundation
- Dimensional Roof
Interior Spaces
- 2,215 Sq Ft Home
- Vaulted Ceiling
- Ceiling Fan
- Ventless Fireplace
- Gas Log Fireplace
- Insulated Windows
- Blinds
- Insulated Doors
- Entrance Foyer
- Family Room with Fireplace
- 2 Fireplaces
- Great Room with Fireplace
- Living Room
- First Floor Utility Room
- Utility Room
- Crawl Space
Kitchen
- Eat-In Kitchen
- Breakfast Bar
- Gas Range
- Microwave
- Dishwasher
Flooring
- Wood
- Carpet
- Marble
- Tile
Bedrooms and Bathrooms
- 3 Bedrooms
- Walk-In Closet
- Bathroom on Main Level
Laundry
- Laundry Room
- Laundry on main level
- Washer Hookup
Attic
- Storage In Attic
- Pull Down Stairs to Attic
Outdoor Features
- Patio
- Shed
- Front Porch
Schools
- Brookside Elementary School
- East Jessamine Middle School
- East Jess High School
Utilities
- Forced Air Heating and Cooling System
- Heating System Uses Natural Gas
- Electric Water Heater
- Cable TV Available
Community Details
- No Home Owners Association
- Keeneland Subdivision
Listing and Financial Details
- Assessor Parcel Number 045-30-01-024.00
Map
Home Values in the Area
Average Home Value in this Area
Tax History
| Year | Tax Paid | Tax Assessment Tax Assessment Total Assessment is a certain percentage of the fair market value that is determined by local assessors to be the total taxable value of land and additions on the property. | Land | Improvement |
|---|---|---|---|---|
| 2024 | $3,091 | $293,800 | $36,000 | $257,800 |
| 2023 | $3,120 | $293,800 | $36,000 | $257,800 |
| 2022 | $456 | $244,900 | $30,000 | $214,900 |
| 2021 | $456 | $244,900 | $30,000 | $214,900 |
| 2020 | $456 | $244,900 | $30,000 | $214,900 |
| 2019 | $273 | $186,000 | $30,000 | $156,000 |
| 2018 | $276 | $186,000 | $30,000 | $156,000 |
| 2017 | $276 | $186,000 | $30,000 | $156,000 |
| 2016 | $1,503 | $186,000 | $30,000 | $156,000 |
| 2015 | $1,503 | $186,000 | $30,000 | $156,000 |
| 2014 | $1,487 | $186,000 | $30,000 | $156,000 |
Property History
| Date | Event | Price | List to Sale | Price per Sq Ft | Prior Sale |
|---|---|---|---|---|---|
| 11/15/2025 11/15/25 | For Sale | $374,900 | +53.1% | $169 / Sq Ft | |
| 05/03/2019 05/03/19 | Sold | $244,900 | 0.0% | $111 / Sq Ft | View Prior Sale |
| 04/12/2019 04/12/19 | Pending | -- | -- | -- | |
| 04/11/2019 04/11/19 | For Sale | $244,900 | +31.7% | $111 / Sq Ft | |
| 10/16/2013 10/16/13 | Sold | $186,000 | 0.0% | $84 / Sq Ft | View Prior Sale |
| 07/24/2013 07/24/13 | Pending | -- | -- | -- | |
| 07/14/2013 07/14/13 | For Sale | $186,000 | -- | $84 / Sq Ft |
Purchase History
| Date | Type | Sale Price | Title Company |
|---|---|---|---|
| Quit Claim Deed | -- | None Listed On Document | |
| Deed | $244,900 | None Available | |
| Deed | $62,170 | None Available | |
| Deed | -- | None Available | |
| Deed | -- | -- |
Mortgage History
| Date | Status | Loan Amount | Loan Type |
|---|---|---|---|
| Previous Owner | $167,608 | FHA |
Source: ImagineMLS (Bluegrass REALTORS®)
MLS Number: 25506264
APN: 045-30-01-024.00
- 100 Deer Crossing
- 200 Manoah Ln
- 228 Brome Dr
- 133 Deer Crossing Unit IC
- 145 Pheasant Run
- 204 Paddock Dr
- 513 Thames Cir
- 173 Mason Springs Dr
- 533 Thames Cir
- 108 Kenton Ct Unit 1
- 572 Thames Cir
- 201 N Keene Way Dr
- 113 Paddock Dr
- 320 Squires Way
- 109 Hillock Ct
- 208 Jacob Dr
- 300 Hawthorne Dr
- 300 Squires Way
- 128 Plum Ln
- 404 Virginia Ln
- 119 Bass Pond Glen Dr
- 101 Imperial Pointe
- 407 N 2nd St
- 201 Orchard Dr
- 414 Lakeview Dr
- 203 S 1st St Unit 1B
- 215 S Main St Unit C
- 310 Garden Park Dr
- 400 Elmwood Ct
- 500 Beauford Place
- 633 Miles Rd Unit 635
- 639 Miles Rd
- 3745 Frankfort-Ford Rd
- 449 Keene Troy Pike
- 101 Headstall Rd
- 270 Lancer Dr
- 801 E Brannon Rd
- 512 Newbury Way
- 2008 Huckleberry Cir
- 4067 Winnepeg Way
