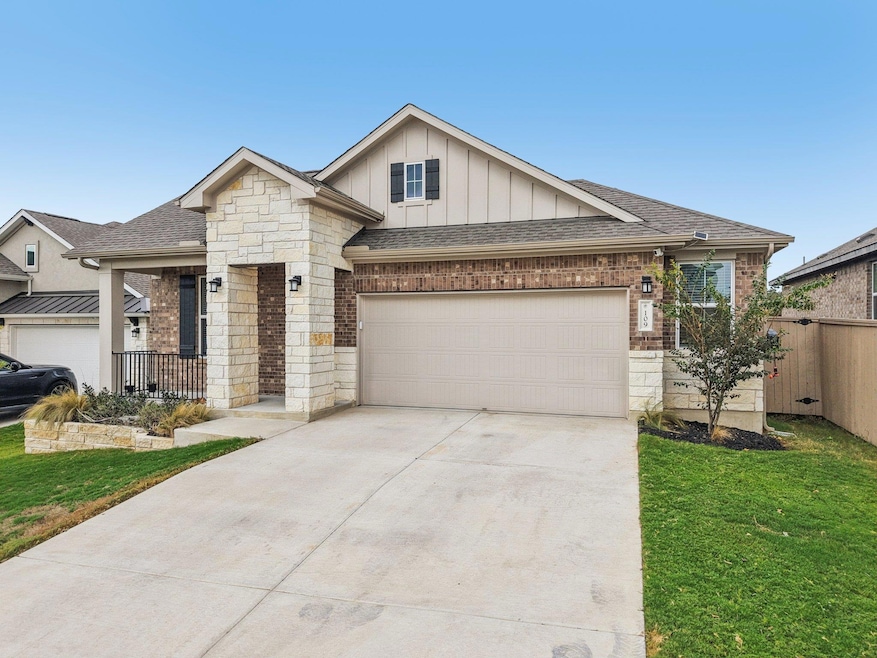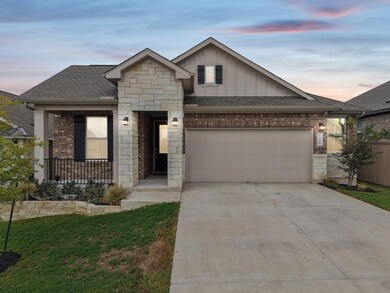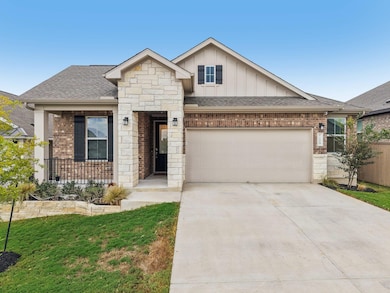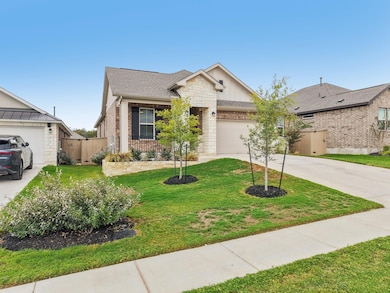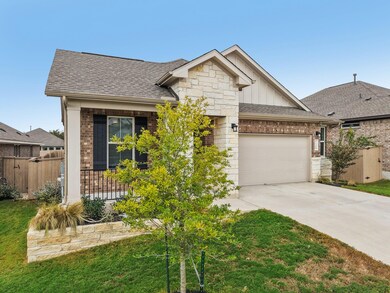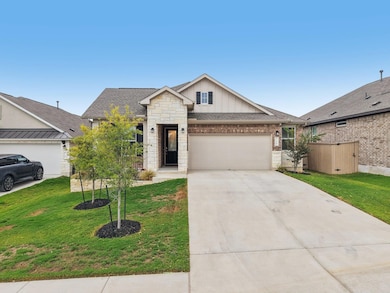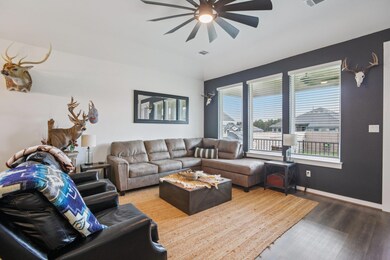109 Big Pine Creek Ln Bastrop, TX 78602
Estimated payment $3,194/month
Highlights
- Open Floorplan
- Granite Countertops
- Home Office
- Bonus Room
- Neighborhood Views
- Covered Patio or Porch
About This Home
Charming Scott Felder Home with Thoughtful Upgrades and Spacious Outdoor Living!
Welcome to 109 Big Pine Creek Lane, a beautifully maintained 4-bedroom, 2-bath home in the desirable Bastrop community. This LaPorte plan (L35A, Exterior Option 3) perfectly combines modern comfort with smart design and stylish upgrades.
Step inside to discover an open-concept layout filled with natural light and tasteful updates, including new lighting and ceiling fans throughout most of the home. The inviting kitchen flows seamlessly into the dining and family areas, creating an ideal space for entertaining or everyday living.
The 5-foot storage option has been thoughtfully enclosed and converted into a dog kennel, offering a convenient setup for pet owners or versatile extra storage space.
Out back, you’ll love the 19’x18’ covered patio, perfect for relaxing evenings, weekend barbecues, or outdoor gatherings—ideal for enjoying Texas weather year-round.
With its well-designed floor plan, updated finishes, and spacious outdoor retreat, this home offers the perfect blend of comfort, functionality, and charm in one of Bastrop’s most sought-after neighborhoods.
Listing Agent
LPT Realty, LLC Brokerage Phone: (877) 366-2213 License #0706817 Listed on: 10/29/2025

Home Details
Home Type
- Single Family
Est. Annual Taxes
- $10,575
Year Built
- Built in 2024
Lot Details
- 6,926 Sq Ft Lot
- North Facing Home
- Kennel
- Privacy Fence
- Rain Sensor Irrigation System
- Drip System Landscaping
- Dense Growth Of Small Trees
- Back Yard Fenced and Front Yard
HOA Fees
- $73 Monthly HOA Fees
Parking
- 2 Car Garage
- Driveway
Home Design
- Brick Exterior Construction
- Slab Foundation
- Shingle Roof
- Composition Roof
- Stone Siding
Interior Spaces
- 1,790 Sq Ft Home
- 1-Story Property
- Open Floorplan
- Ceiling Fan
- ENERGY STAR Qualified Windows
- Window Treatments
- Living Room
- Home Office
- Bonus Room
- Neighborhood Views
- Laundry Room
Kitchen
- Built-In Gas Oven
- Built-In Gas Range
- Microwave
- Dishwasher
- Kitchen Island
- Granite Countertops
- Disposal
Flooring
- Laminate
- Tile
Bedrooms and Bathrooms
- 4 Main Level Bedrooms
- Walk-In Closet
- 2 Full Bathrooms
- Double Vanity
Home Security
- Carbon Monoxide Detectors
- Fire and Smoke Detector
Schools
- Colony Oaks Elementary School
- Bastrop Middle School
- Bastrop High School
Utilities
- Central Heating and Cooling System
- Heating System Uses Natural Gas
- Natural Gas Connected
- Municipal Utilities District Water
- ENERGY STAR Qualified Water Heater
Additional Features
- Covered Patio or Porch
- City Lot
Community Details
- Association fees include common area maintenance
- Fs Residential Association
- Colony Mud 1C Sec 2 Subdivision
Listing and Financial Details
- Assessor Parcel Number 8725161
- Tax Block C
Map
Home Values in the Area
Average Home Value in this Area
Tax History
| Year | Tax Paid | Tax Assessment Tax Assessment Total Assessment is a certain percentage of the fair market value that is determined by local assessors to be the total taxable value of land and additions on the property. | Land | Improvement |
|---|---|---|---|---|
| 2025 | $1,792 | $440,608 | $74,663 | $365,945 |
| 2023 | $1,792 | $118,574 | $118,574 | $0 |
| 2022 | $909 | $35,098 | $35,098 | $0 |
Property History
| Date | Event | Price | List to Sale | Price per Sq Ft | Prior Sale |
|---|---|---|---|---|---|
| 10/29/2025 10/29/25 | For Sale | $425,000 | +6.3% | $237 / Sq Ft | |
| 05/13/2024 05/13/24 | Sold | -- | -- | -- | View Prior Sale |
| 04/22/2024 04/22/24 | Pending | -- | -- | -- | |
| 01/22/2024 01/22/24 | Price Changed | $399,990 | -12.1% | $222 / Sq Ft | |
| 01/10/2024 01/10/24 | Price Changed | $454,990 | -3.2% | $253 / Sq Ft | |
| 12/15/2023 12/15/23 | Price Changed | $469,990 | -0.8% | $261 / Sq Ft | |
| 12/02/2023 12/02/23 | Price Changed | $473,990 | -1.0% | $263 / Sq Ft | |
| 11/01/2023 11/01/23 | For Sale | $478,990 | -- | $266 / Sq Ft |
Purchase History
| Date | Type | Sale Price | Title Company |
|---|---|---|---|
| Special Warranty Deed | -- | Austin Title Company |
Mortgage History
| Date | Status | Loan Amount | Loan Type |
|---|---|---|---|
| Open | $324,990 | VA |
Source: Unlock MLS (Austin Board of REALTORS®)
MLS Number: 3447846
APN: 8725161
- 112 Big Pine Creek Ln
- 116 Salado Creek Trail
- 110 Salado Creek Trail
- 129 Big Pine Creek Ln
- Guadalupe Plan at Neches Trails at The Colony - The Colony
- Lanport Plan at Neches Trails at The Colony - The Colony
- Parmer Plan at Neches Trails at The Colony - The Colony
- Burnet Plan at Neches Trails at The Colony - The Colony
- Rockwood Plan at Neches Trails at The Colony - The Colony
- Driftwood Plan at Neches Trails at The Colony - The Colony
- Franklin Plan at Neches Trails at The Colony - The Colony
- Hillsboro Plan at Neches Trails at The Colony - The Colony
- Sabine Plan at Neches Trails at The Colony - The Colony
- Sawyer Plan at Neches Trails at The Colony - The Colony
- Fairfield Plan at Neches Trails at The Colony - The Colony
- Travis Plan at Neches Trails at The Colony - The Colony
- Cameron Plan at Neches Trails at The Colony - The Colony
- Addison Plan at Neches Trails at The Colony - The Colony
- Enfield Plan at Neches Trails at The Colony - The Colony
- Hamilton Plan at Neches Trails at The Colony - The Colony
- 163 Cibolo Creek Loop
- 158 Cibolo Creek Loop
- 106 Maravillas Bend
- 125 Holzinger Bend
- 122 Shagbark Trail
- 134 Maravillas Bend
- 159 Periwinkle Ln
- 145 Rita Blanca Bend
- 143 Periwinkle Ln
- 165 Rita Blanca Bend
- 126 Acacia Pass
- 176 Plumbago Loop
- 128 Smokebush Trail
- 119 Rosemary Ct
- 111 Pinyon Pine Dr
- 127 George Kimble Cove
- 150 Cibolo Creek Loop
- 189 Andross Ln
- 323 Chisholm Trail
- 798 Sam Houston Dr
