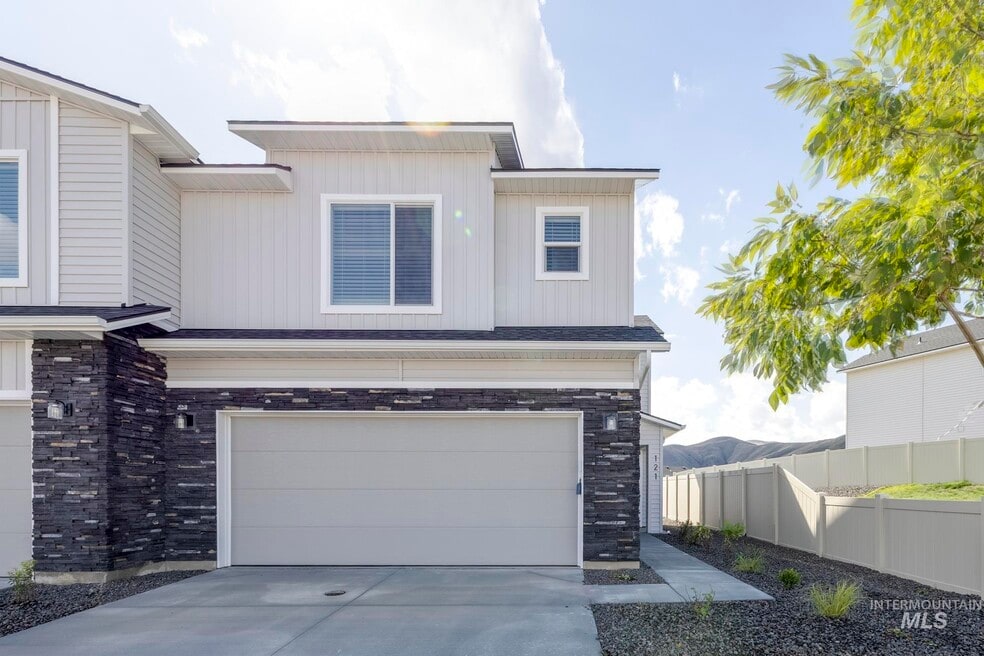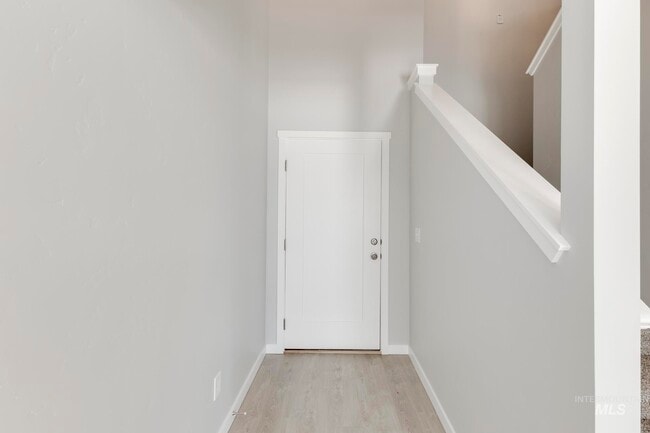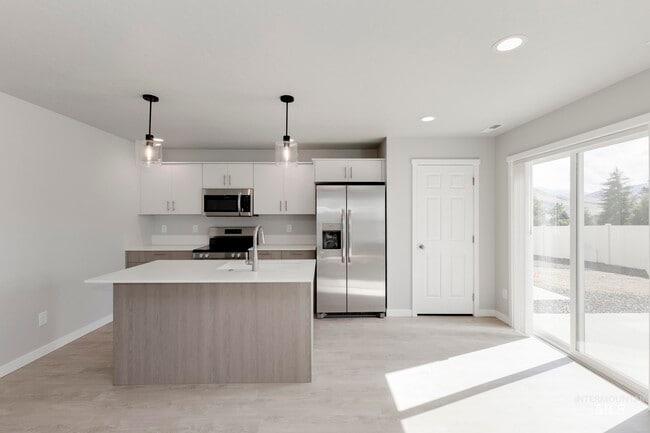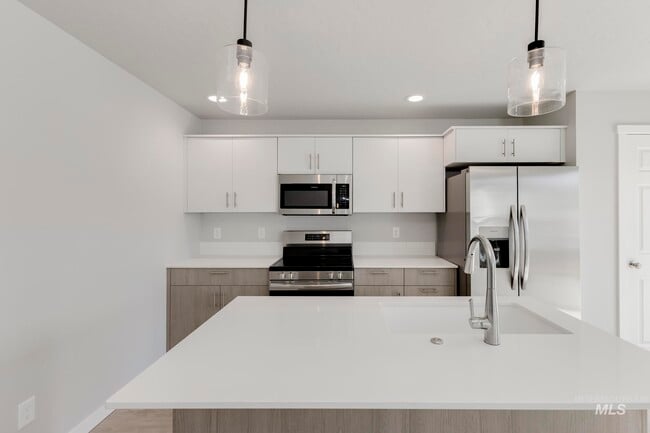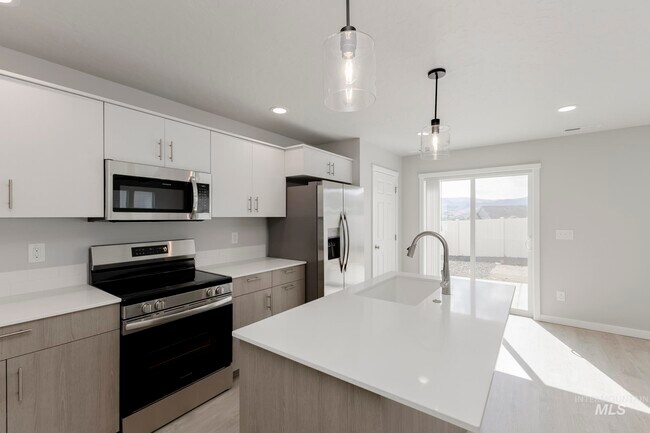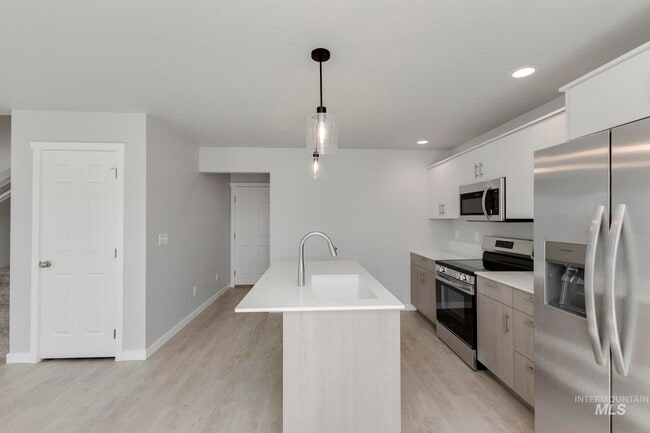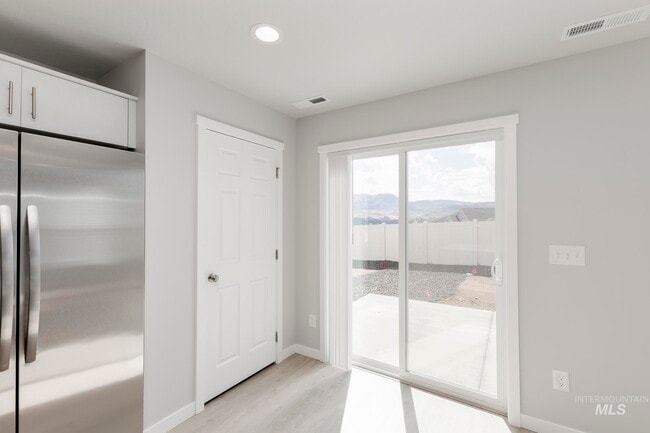
Estimated payment $2,311/month
Highlights
- New Construction
- Picnic Area
- Trails
- Community Playground
About This Home
Get up to $20K now thru 12/31/2025 with the Festival of Homes Promo! Enter into a brand new home in Horseshoe Bend, Idaho and enjoy its benefits and stress free living! Discover the thoughtful layout of the Sandhill 1492! The home includes a refrigerator, washer, dryer, and blinds throughout! The main level welcomes you with an open-concept design, where the living, dining, and kitchen areas flow together for easy entertaining and everyday living. A convenient powder bath and access to the backyard make the space both functional and inviting. Upstairs, the primary suite offers a private retreat with an attached bathroom and spacious walk-in closet, while two additional bedrooms and a full bath provide room for family, guests, or a home office. The laundry area is also located upstairs for convenience. Full landscaping is included, and the HOA covers added perks like exterior maintenance, roof care, and lawn upkeep. Photos are of the actual home!
Builder Incentives
For a limited time, get up to $50k* in bonus savings. Celebrate the new season with a new home and unwrap big savings. Act now!
Sales Office
Home Details
Home Type
- Single Family
HOA Fees
- $57 Monthly HOA Fees
Parking
- 2 Car Garage
Home Design
- New Construction
Interior Spaces
- 2-Story Property
Bedrooms and Bathrooms
- 3 Bedrooms
Community Details
Recreation
- Community Playground
- Trails
Additional Features
- Picnic Area
Map
Other Move In Ready Homes in Deer Valley
About the Builder
- Deer Valley
- 6 Margarets Way
- TBD Idaho 55
- TBD Hwy 52 Parcel B
- 7 Mikylar Way
- 35 Lorraine Ln
- TBD Sharon St
- 119 Locust St
- Lot 12 Payette River Ranch
- Tbd Hanson Dr
- Parcel D Pioneer Rd
- Lot 1 Mallard Ln
- 328 Id-55
- Parcel 1 Benjamin Ln
- Parcel C Deirdre Ln
- Parcel 1 Deirdre Ln
- Parcel 2 Deidre Ln
- TBD County Bypass Rd
- TBD Webster Ln - A
- TBD Margaret's Way
