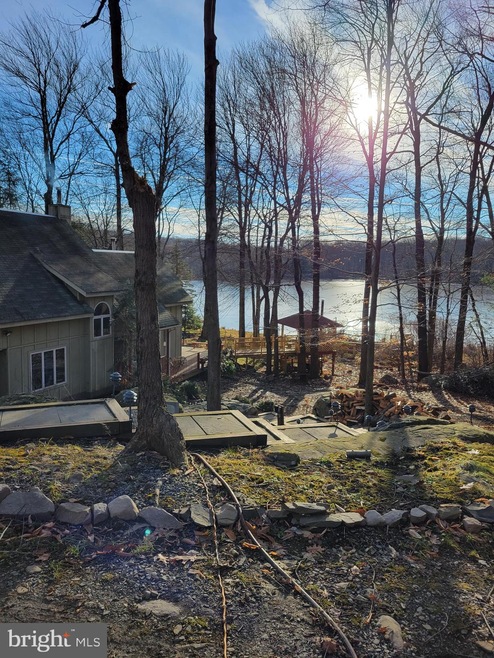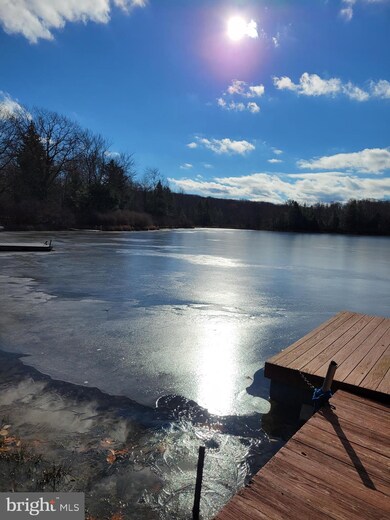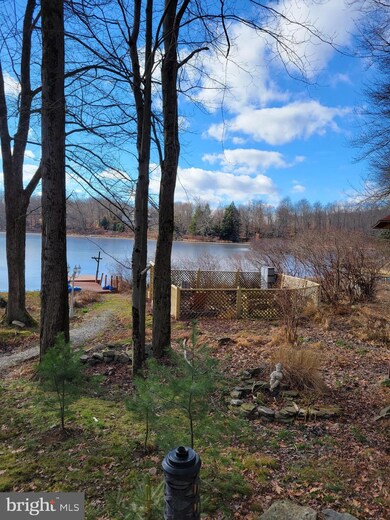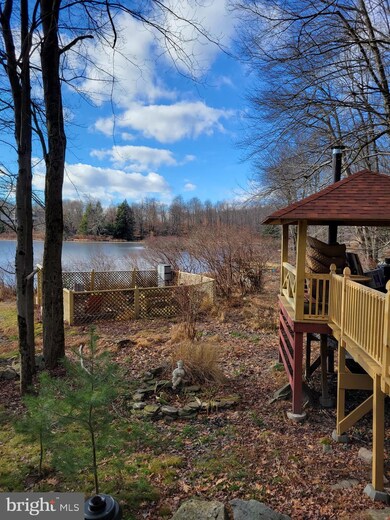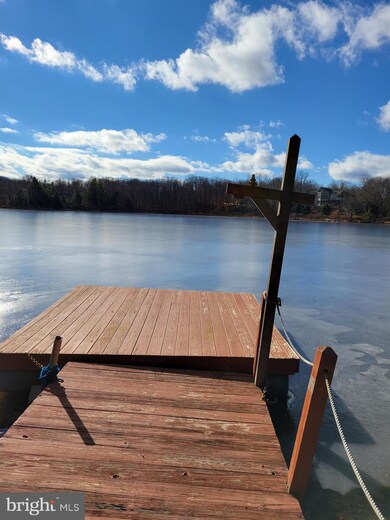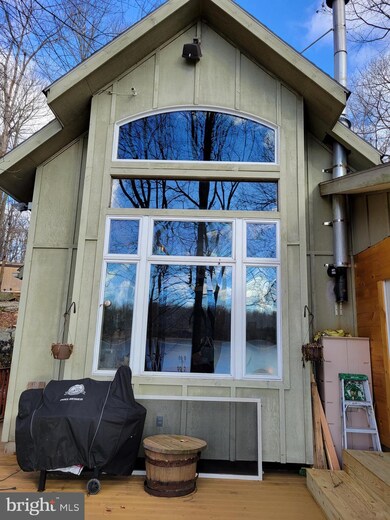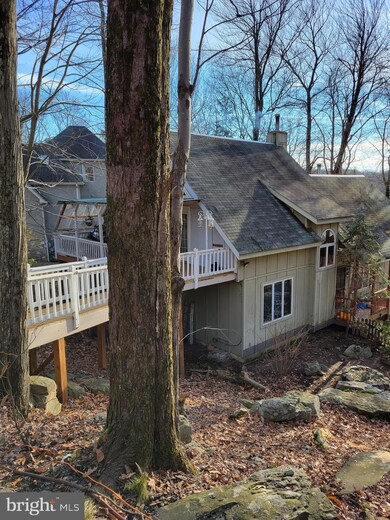
109 Birch Ledge Rd Canadensis, PA 18325
Highlights
- Marina
- 1 Boat Dock
- Canoe or Kayak Water Access
- Boat Ramp
- Home fronts navigable water
- Spa
About This Home
As of March 2022Have you ever dreamed of owning your very own mountain lake retreat? Dream no more! This craftsman home located in Lake in the Clouds Community, has phenomenal access and view of Timber Lake, a private dock to swim, fish, or boat from and expansive deck with outdoor fireplace and newly built gazebo. The home is so welcoming and comfortable. Your first thought will be to sit down, relax and take in the view from the warm and cozy Living Room with wood burning stove. The first floor has an open plan with major rooms following one to another...Living, Dining and Kitchen. From the Dining Room step through the slider to an enclosed porch where you can enjoy the lake view as you soak in your hot tub or relax in the sauna. Two bedrooms and full Bath top off your main floor. Upstairs you will enjoy a massive bedroom retreat complete with an artist's loft, jetted tub, vaulted ceiling and private propane fireplace as well as two closets and private bath. Enjoy entertaining on your extensive deck and brand new gazebo complete with an outdoor fireplace. Andersen windows and doors. Wallenpaupack School District. Community amenities include 3 lakes, playground, tennis, boating, fishing, beach with lifeguard and clubhouse. 15 minute drive to Lake Wallenpaupack. Why not turn your dreams into reality today. *This property is on the border of Monroe and Pike County but is actually located in Pike County, Greene Township. See attached map. *
Home Details
Home Type
- Single Family
Est. Annual Taxes
- $2,750
Year Built
- Built in 1992
Lot Details
- 0.46 Acre Lot
- Home fronts navigable water
- Rural Setting
- Premium Lot
- Sloped Lot
- Property is in average condition
HOA Fees
- $46 Monthly HOA Fees
Home Design
- Craftsman Architecture
- Wood Walls
- Shingle Roof
- Wood Siding
Interior Spaces
- 2,115 Sq Ft Home
- Property has 1.5 Levels
- Open Floorplan
- Built-In Features
- Wood Ceilings
- Cathedral Ceiling
- 2 Fireplaces
- Wood Burning Stove
- Stone Fireplace
- Casement Windows
- Living Room
- Dining Room
- Loft
- Bonus Room
- Sauna
- Wood Flooring
- Lake Views
- Basement
- Crawl Space
- Fire and Smoke Detector
Kitchen
- Stove
- Dishwasher
Bedrooms and Bathrooms
- En-Suite Primary Bedroom
- En-Suite Bathroom
- Walk-In Closet
- Whirlpool Bathtub
Parking
- Gravel Driveway
- Off-Street Parking
Outdoor Features
- Spa
- Canoe or Kayak Water Access
- Private Water Access
- Property is near a lake
- Swimming Allowed
- 1 Boat Dock
- Dock made with Treated Lumber
- Electric Motor Boats Only
- 1 Non-Powered Boats Permitted
- Lake Privileges
- Balcony
- Deck
- Enclosed patio or porch
- Exterior Lighting
- Shed
- Outbuilding
Utilities
- Heating System Powered By Owned Propane
- Hot Water Baseboard Heater
- 200+ Amp Service
- Well
- Electric Water Heater
- Mound Septic
Listing and Financial Details
- Assessor Parcel Number 01-648003-01-5966
Community Details
Overview
- $275 Capital Contribution Fee
- Lake In The Clouds Property Owners Assoc., Inc. HOA, Phone Number (570) 676-0900
- Lake In The Clouds Subdivision
- Community Lake
Amenities
- Picnic Area
- Community Center
Recreation
- Boat Ramp
- Pier or Dock
- Marina
- Beach
- Tennis Courts
- Community Playground
- Fishing Allowed
Ownership History
Purchase Details
Purchase Details
Similar Homes in the area
Home Values in the Area
Average Home Value in this Area
Purchase History
| Date | Type | Sale Price | Title Company |
|---|---|---|---|
| Special Warranty Deed | $150,000 | Attorney | |
| Sheriffs Deed | $1,299 | None Available |
Mortgage History
| Date | Status | Loan Amount | Loan Type |
|---|---|---|---|
| Previous Owner | $311,355 | FHA |
Property History
| Date | Event | Price | Change | Sq Ft Price |
|---|---|---|---|---|
| 03/10/2022 03/10/22 | Sold | $430,000 | -2.1% | $203 / Sq Ft |
| 01/14/2022 01/14/22 | Pending | -- | -- | -- |
| 12/07/2021 12/07/21 | For Sale | $439,000 | +68.8% | $208 / Sq Ft |
| 05/05/2016 05/05/16 | Sold | $260,000 | -5.5% | $146 / Sq Ft |
| 03/17/2016 03/17/16 | Pending | -- | -- | -- |
| 02/04/2016 02/04/16 | For Sale | $274,999 | -- | $154 / Sq Ft |
Tax History Compared to Growth
Tax History
| Year | Tax Paid | Tax Assessment Tax Assessment Total Assessment is a certain percentage of the fair market value that is determined by local assessors to be the total taxable value of land and additions on the property. | Land | Improvement |
|---|---|---|---|---|
| 2025 | $2,983 | $26,690 | $3,000 | $23,690 |
| 2024 | $2,983 | $26,690 | $3,000 | $23,690 |
| 2023 | $2,857 | $26,690 | $3,000 | $23,690 |
| 2022 | $2,790 | $26,690 | $3,000 | $23,690 |
| 2021 | $2,750 | $26,690 | $3,000 | $23,690 |
| 2020 | $2,750 | $26,690 | $3,000 | $23,690 |
| 2019 | $2,662 | $26,690 | $3,000 | $23,690 |
| 2018 | $2,618 | $26,690 | $3,000 | $23,690 |
| 2017 | $2,522 | $26,540 | $3,000 | $23,540 |
| 2016 | $0 | $26,540 | $3,000 | $23,540 |
| 2015 | -- | $26,540 | $3,000 | $23,540 |
| 2014 | -- | $26,540 | $3,000 | $23,540 |
Agents Affiliated with this Home
-
K
Seller's Agent in 2022
Kathy Landis
Kelly Real Estate, Inc.
(610) 226-7087
1 in this area
50 Total Sales
-

Seller's Agent in 2016
Christopher Carr
Simple Choice Realty INC., DBA HomeZu
(855) 885-4663
2,388 Total Sales
-
M
Buyer's Agent in 2016
Marta Cholewa
RE/MAX Crossroads
Map
Source: Bright MLS
MLS Number: PAPI2000092
APN: 014668
- 2107 Lenape Terrace
- Lot 23 Lakeview Terrace
- Lot22 SecG Lakeview Terrace
- 127 Timber Lake Dr
- 0 Lot 87 Sunfish Ct Unit PM-108015
- 29 Lookout Point Rd
- 86 D Lookout Point Rd
- 0 Skyline Lot 64 Dr Unit PM-113113
- 4426 Skyline Dr
- 104 Raspberry Dr
- 134 Split Rock Rd
- 5715 Pennsylvania 447
- 115 Beechnut Ln
- Lot 23 R Lakewood Ct
- Lot 45 Lake Russell Rd
- 108 Butternut Ln
- 2153 Gravel Rd
- 141 Arrowhead Cir
- 156 Mozzette Rd
- 0 Ruff Rd
