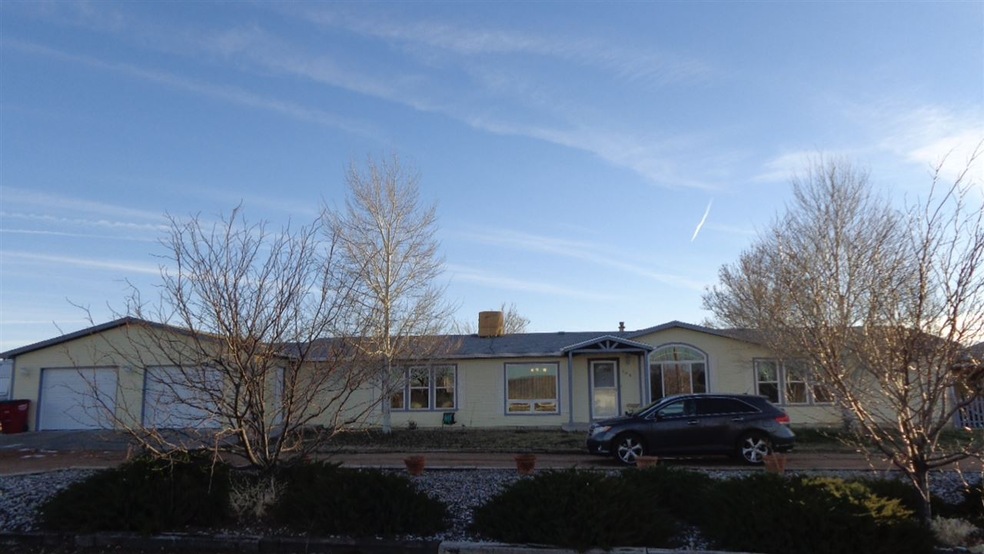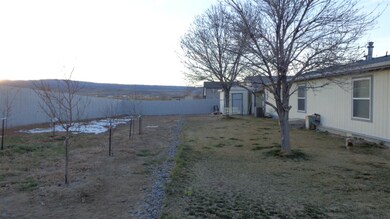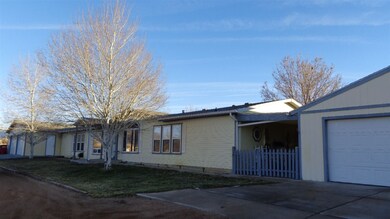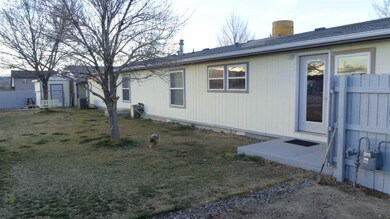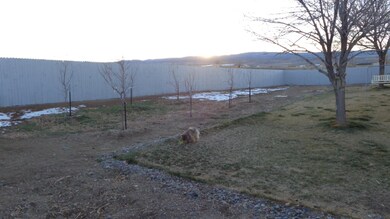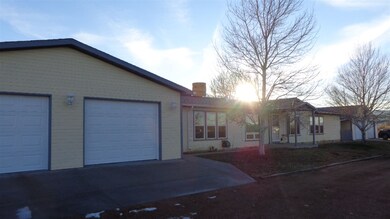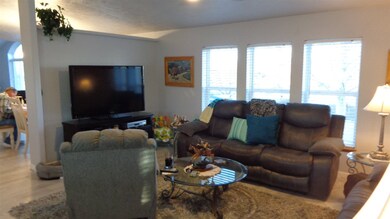
109 Blair Rd Whitewater, CO 81527
Highlights
- RV Access or Parking
- Ranch Style House
- Eat-In Kitchen
- Vaulted Ceiling
- 4 Car Attached Garage
- Walk-In Closet
About This Home
As of July 2020UBC manufactured beautifully renovated home in 2016. Total Remodel! New flooring, new cabinets in bathroom & kitchen. All new stainless appliances, large open rooms and vaulted ceilings give a light and bright feel. 2 separate garages - One attached is a 3 car, and the detached is a 2-car garage/could be a workshop. Clean as a whistle. Fenced in backyard, storage shed and fruit trees with a big patio complete the outdoor space with beautiful mountain views.
Last Agent to Sell the Property
JAN CRS GARBER
JAN GARBER & ASSOC/MB License #EI182611 Listed on: 12/09/2016
Co-Listed By
BETH COTLAR
JAN GARBER & ASSOC/MB License #FA100054210
Last Buyer's Agent
Jenny Hall
BRAY REAL ESTATE License #FA40037684
Property Details
Home Type
- Modular Prefabricated Home
Est. Annual Taxes
- $360
Year Built | Renovated
- 1998 | 2016
Lot Details
- 1.21 Acre Lot
- Lot Dimensions are 143.8x530x350x306
- Partially Fenced Property
Home Design
- Ranch Style House
- Asphalt Roof
- Wood Siding
Interior Spaces
- 2,052 Sq Ft Home
- Vaulted Ceiling
- Ceiling Fan
- Window Treatments
- Living Room
- Dining Room
Kitchen
- Eat-In Kitchen
- Electric Oven or Range
- Microwave
- Dishwasher
- Disposal
Flooring
- Carpet
- Laminate
Bedrooms and Bathrooms
- 3 Bedrooms
- Walk-In Closet
- 3 Bathrooms
- Garden Bath
- Walk-in Shower
Laundry
- Laundry Room
- Laundry on main level
- Dryer
- Washer
Parking
- 4 Car Attached Garage
- Garage Door Opener
- RV Access or Parking
Outdoor Features
- Open Patio
- Shed
- Outbuilding
Utilities
- Evaporated cooling system
- Baseboard Heating
- Septic Tank
Similar Home in Whitewater, CO
Home Values in the Area
Average Home Value in this Area
Property History
| Date | Event | Price | Change | Sq Ft Price |
|---|---|---|---|---|
| 07/29/2020 07/29/20 | Sold | $364,000 | -1.4% | $177 / Sq Ft |
| 06/15/2020 06/15/20 | Pending | -- | -- | -- |
| 03/23/2020 03/23/20 | For Sale | $369,000 | +19.0% | $180 / Sq Ft |
| 04/23/2018 04/23/18 | Sold | $310,000 | -2.8% | $151 / Sq Ft |
| 12/09/2016 12/09/16 | For Sale | $319,000 | +30.2% | $155 / Sq Ft |
| 05/02/2016 05/02/16 | Sold | $245,000 | -2.0% | $119 / Sq Ft |
| 04/11/2016 04/11/16 | Pending | -- | -- | -- |
| 03/30/2016 03/30/16 | For Sale | $249,900 | -- | $122 / Sq Ft |
Tax History Compared to Growth
Agents Affiliated with this Home
-

Seller's Agent in 2020
The Walz Carlisle Team
RIVER CITY REAL ESTATE, LLC
(970) 248-8501
438 Total Sales
-
P
Buyer's Agent in 2020
Pamela GALLEGOS
RED GLASSES REALTY KELLER WILLIAMS
-
J
Seller's Agent in 2018
JAN CRS GARBER
JAN GARBER & ASSOC/MB
-
B
Seller Co-Listing Agent in 2018
BETH COTLAR
JAN GARBER & ASSOC/MB
-
J
Buyer's Agent in 2018
Jenny Hall
BRAY REAL ESTATE
-

Seller's Agent in 2016
Kristie Gerber
KELLER WILLIAMS COLORADO WEST REALTY
(970) 216-3521
116 Total Sales
Map
Source: Grand Junction Area REALTOR® Association
MLS Number: 685398
APN: 2967-133-02-002
- 4184 Highway 50
- 2292 High Water Way
- 2291 Reeder Mesa Rd
- 1410 Shiloh St
- 1375 Shiloh St
- 1370 Shiloh St
- 1335 Shiloh St
- 1330 Shiloh St
- 1295 Shiloh St
- 1290 Shiloh St
- 1415 Shiloh St
- 1250 Shiloh St
- 1455 Shiloh St
- 475 Los Broncos
- 1101 Dyer Rd
- 502 Martin Ln
- 33104 Willow Bend Rd
- 32321 Willow Bend Rd
- 1525 Wapiti Way
- 32225 Willow Bend Rd
