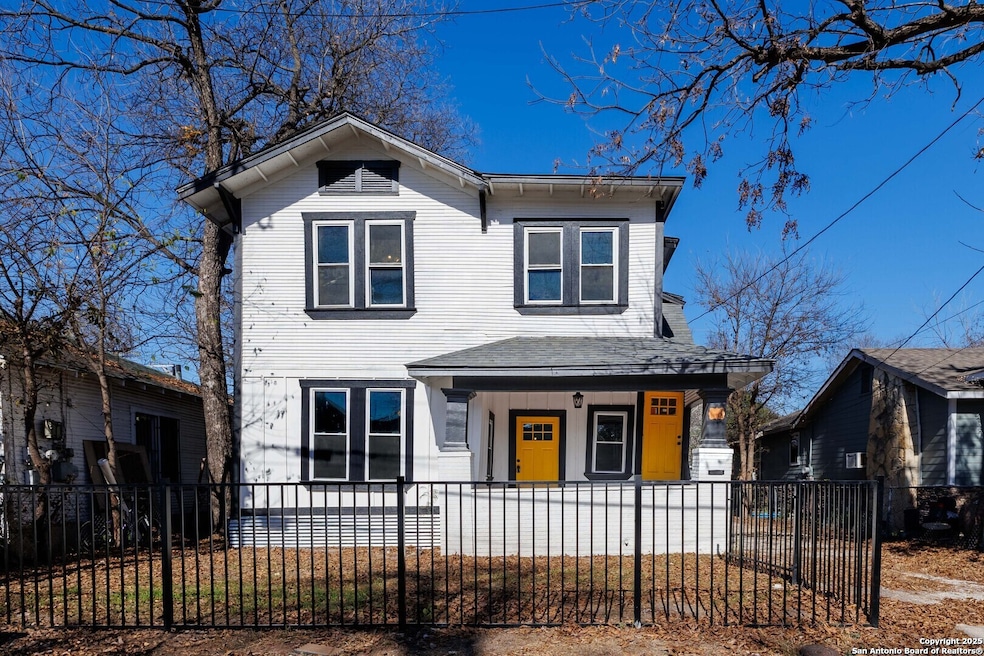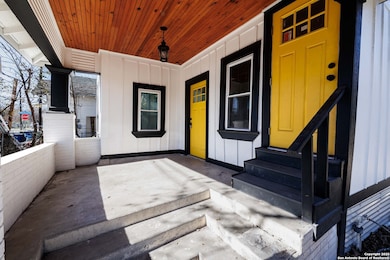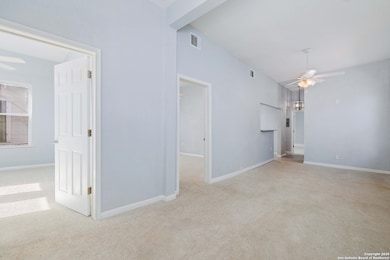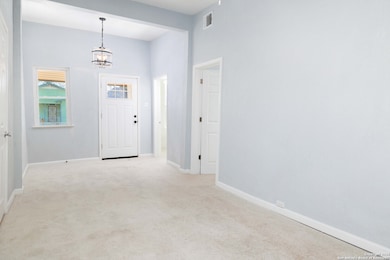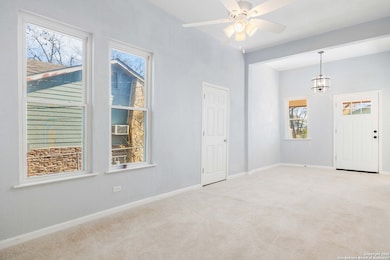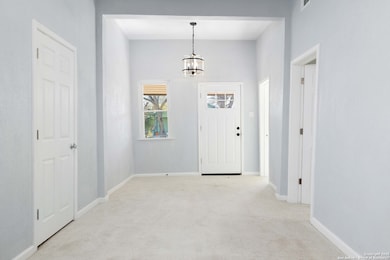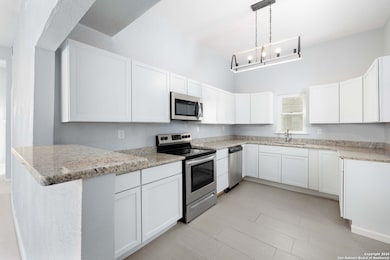109 Blue Bonnet St Unit 1 San Antonio, TX 78202
Eastside Promise NeighborhoodHighlights
- Central Heating and Cooling System
- Ceiling Fan
- Carpet
About This Home
Step into a piece of San Antonio's history, reimagined for today's lifestyle. This fully renovated two-unit duplex is tucked within the city's cherished historic district, where classic architecture meets modern living. From the moment you arrive, the inviting front porch sets the tone which is perfect for morning coffee, evening conversations, or simply watching the neighborhood come to life. Inside, each residence unfolds with an airy, open layout designed to capture abundant natural light. High ceilings, stylish flooring, and updated fixtures create a polished yet comfortable feel throughout.Every space feels intentional, warm, and ready to enjoy. Beyond the interiors, a generous backyard offers endless possibilities to host weekend gatherings, start your dream garden, or relax under the wide Texas sky.
Listing Agent
Rueben Valdez
Real Broker, LLC Listed on: 09/22/2025
Home Details
Home Type
- Single Family
Est. Annual Taxes
- $6,085
Year Built
- Built in 1930
Lot Details
- 5,314 Sq Ft Lot
Interior Spaces
- 1,166 Sq Ft Home
- 2-Story Property
- Ceiling Fan
- Washer Hookup
Kitchen
- Built-In Oven
- Stove
Flooring
- Carpet
- Vinyl
Bedrooms and Bathrooms
- 3 Bedrooms
- 1 Full Bathroom
Utilities
- Central Heating and Cooling System
- Electric Water Heater
Community Details
- Denver Heights Subdivision
Listing and Financial Details
- Assessor Parcel Number 013600010130
Map
Source: San Antonio Board of REALTORS®
MLS Number: 1909604
APN: 01360-001-0130
- 109 Blue Bonnet St Unit 2
- 226 Saint John
- 1427 Burnet St
- 1419 Nolan
- 1430 Hays St Unit 101
- 9182 Dawson St
- 423 Arthur St
- 419 Gulf
- 1707 Dawson St Unit 1101
- 631 Blaine
- 1215 Lamar
- 438 Gulf St
- 2306 E Houston St Unit ID1335131P
- 2306 E Houston St Unit ID1328945P
- 343 Canton
- 1019 Rogers Ave
- 1703 Hays St
- 310 Gabriel
- 1122 Nolan
- 1942 Nolan
