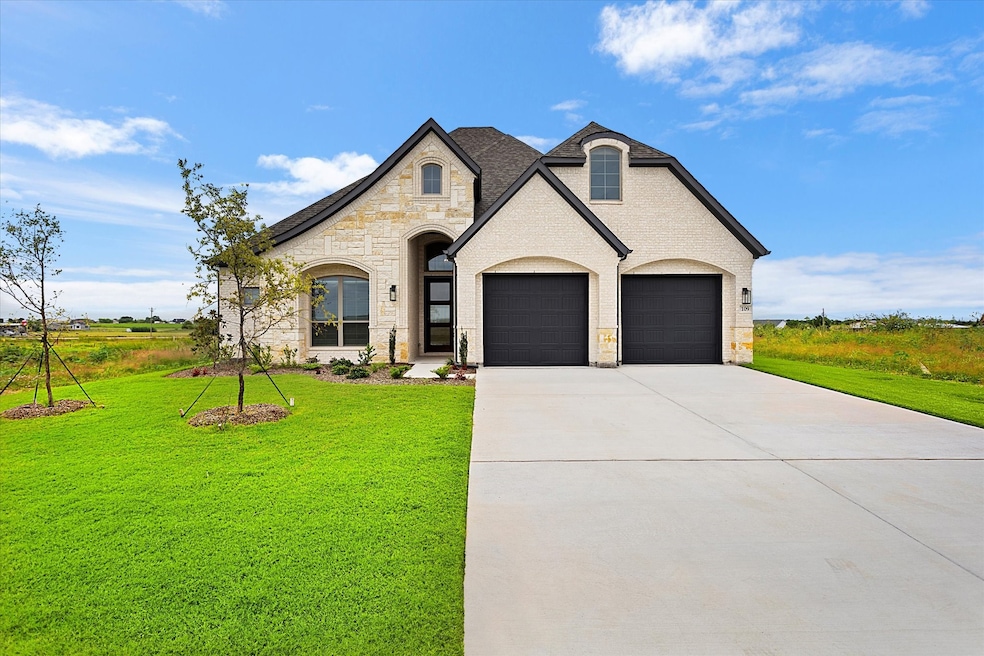
Estimated payment $2,561/month
Highlights
- New Construction
- Freestanding Bathtub
- Engineered Wood Flooring
- 0.29 Acre Lot
- Traditional Architecture
- Lawn
About This Home
Step into this stunning 3-bedroom, 2-bath custom-built home offering 2,200 sq ft of stylish, light-filled living. Thoughtfully designed with a flowing open-concept layout, this home features soaring ceilings, rich engineered wood flooring, and gorgeous wood beams that create a warm, inviting atmosphere. Sunlight pours through oversized windows, highlighting the neutral color scheme and exquisite custom cabinetry throughout.
The spacious living area opens seamlessly into a dream kitchen, perfect for entertaining with plenty of prep space, designer finishes, and a welcoming layout. The oversized primary suite is a true retreat with a spa-like bathroom featuring a freestanding soaking tub, walk-in shower, and dual vanities designed for both function and beauty.
Enjoy morning coffee or evening sunsets on the oversized covered back patio overlooking the fully fenced backyard—ideal for relaxing or entertaining. Every detail of this home has been curated for comfort, quality, and timeless appeal.
Located in a desirable Ellis County community and built by Bridge Homes - one of the area’s top-tier custom home builders, this home blends elevated design with everyday ease. If you’re looking for natural light, luxury finishes, and a fresh, cheerful space to call your own—this is the one.
Houses contracted July-September will get an appliance package consisting of a washer, dryer, and refrigerator!
Use our preferred lender - Hghlands Residential Mortgage - and earn incentives of $12,500!
Home Details
Home Type
- Single Family
Est. Annual Taxes
- $1,253
Year Built
- Built in 2025 | New Construction
Lot Details
- 0.29 Acre Lot
- Fenced
- Lawn
- Back Yard
HOA Fees
- $25 Monthly HOA Fees
Parking
- 2 Car Attached Garage
- Front Facing Garage
- Driveway
Home Design
- Traditional Architecture
- Slab Foundation
- Composition Roof
Interior Spaces
- 2,210 Sq Ft Home
- 1-Story Property
- Ceiling Fan
- Decorative Lighting
- Electric Fireplace
Kitchen
- Electric Oven
- Electric Cooktop
- Microwave
- Dishwasher
- Kitchen Island
- Disposal
Flooring
- Engineered Wood
- Luxury Vinyl Plank Tile
Bedrooms and Bathrooms
- 3 Bedrooms
- Walk-In Closet
- Freestanding Bathtub
- Soaking Tub
Laundry
- Laundry in Utility Room
- Washer and Electric Dryer Hookup
Eco-Friendly Details
- ENERGY STAR Qualified Equipment for Heating
Schools
- Maypearl Elementary School
- Maypearl High School
Utilities
- Central Heating and Cooling System
- Electric Water Heater
Community Details
- Association fees include management
- Vision Community Management Association
- Brahman Ranch Ph 1A Subdivision
Listing and Financial Details
- Legal Lot and Block 2 / 1
- Assessor Parcel Number 297281
Map
Home Values in the Area
Average Home Value in this Area
Property History
| Date | Event | Price | Change | Sq Ft Price |
|---|---|---|---|---|
| 07/10/2025 07/10/25 | For Sale | $449,990 | -- | $204 / Sq Ft |
Similar Homes in the area
Source: North Texas Real Estate Information Systems (NTREIS)
MLS Number: 20974163
- 10453 Livestock Ave
- 10448 Livestock Ave
- 225 Brahman St
- 228 Brahman St
- 10345 Mulley Ave
- 245 Brahman St
- 10341 Muley Ave
- 10333 Muley Ave
- 10408 Livestock Ave
- 10329 Muley Ave
- 10405 Livestock Ave
- 10325 Muley Ave
- 10321 Muley Ave
- 10317 Muley Ave
- 10317 Livestock Ave
- 10309 Muley Ave
- 10309 Livestock Ave
- 10305 Muley Ave
- 10305 Livestock Ave
- 212 Braford Place
- 3141 Claire Dr
- 7830 Amanda Ln
- 5609 Paradise Dr
- 5454 Red Rose Trail
- 108 W 8th St
- 405 Bentley Dr
- 409 Cotton Bend Trail
- 700 S Main St
- 304 Meadow Ridge Ave
- 600 Harvest Moon Dr
- 613 Wheatfield Dr
- 646 Fallow Dr
- 618 Fallow Dr
- 639 Harvest Moon Dr
- 628 Fallow Dr
- 703 Harvest Moon Dr
- 616 Wheatfield Dr
- 641 Fallow Dr
- 601 Fallow Dr
- 124 Lone Star Ave






