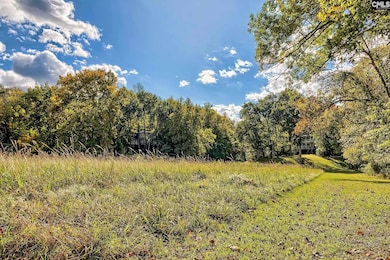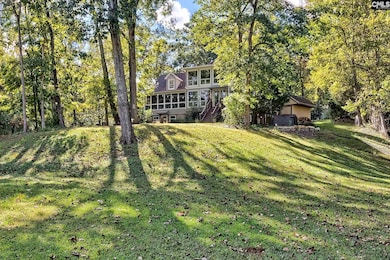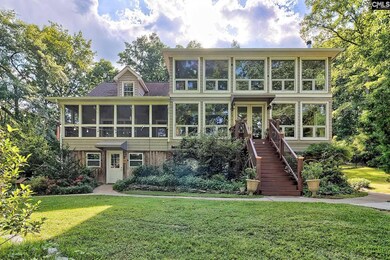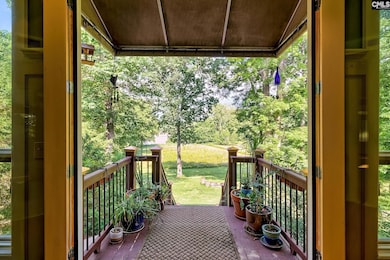Estimated payment $5,019/month
Highlights
- 125 Feet of Waterfront
- River Access
- Great Room with Fireplace
- Oak Pointe Elementary School Rated A
- 2 Acre Lot
- Traditional Architecture
About This Home
Nestled on a wooded 2-acre point with 125 feet of pristine Broad River frontage, 109 Broad Bluff Point feels more like a private resort than a residence. Stunning views unfold from the home, yard, & hot tub. The secluded location,tucked away from everything yet close to the Town of Irmo & Harbison (8 miles), Interstate 26 (7 miles) & downtown Columbia (18 miles) makes this home unlike anything else on the market. From nearly every room, floor-to-ceiling windows frame postcard-worthy sunsets that change w the seasons, bathing the interiors in natural light & an undeniable sense of calm. A dramatic 2-story foyer ushers you straight to the water: the fireside great room, open dining area, & custom kitchen all share uninterrupted river panoramas.Purpose-built for entertaining, the kitchen features hand-crafted cabinetry, granite countertops, an eat-in peninsula, double ovens, a six-burner gas cooktop, two dishwashers & elegant marble display shelving. Just beyond, a deep screened porch invites alfresco dinners to the rhythmic soundtrack of the river. With 4,480 sf across three levels, the layout is as flexible as it is inviting. The main floor hosts everyday living & a dedicated home office, while an oversized laundry/mud room & a guest powder room sit conveniently just inside the garage entry. Upstairs, well-proportioned bedrooms enjoy treetop vistas (room dimensions available upon request).The walk-out lower level is a self-contained retreat, deal for guests, multi-generational living, or income potential—offering the fifth bedroom, a second family room w fireplace, a full kitchen, full bath & a private entrance that leads straight to the riverbank. Custom upgrades abound: Pella windows & doors, new HVAC (2024), white-oak hardwoods, recessed lighting, three speaker zones (kitchen, dining room & screened porch) w Bluetooth, a Southern pine staircase w mahogany handrails & metal balusters. Outside, mature hardwoods provide natural privacy, while the broad shoreline invites kayaking, fishing, or simply savoring the sunset w a glass in hand. Oak Pointe Elementary (3.1 miles), Chapin Middle (7 miles), & Chapin High (11 miles). *Ask about possible 2K in lender credit. D
Home Details
Home Type
- Single Family
Year Built
- Built in 1997
Lot Details
- 2 Acre Lot
- 125 Feet of Waterfront
- River Front
- Fenced Front Yard
HOA Fees
- $13 Monthly HOA Fees
Parking
- 2 Car Garage
Home Design
- Traditional Architecture
- Slab Foundation
- Brick Front
- Vinyl Construction Material
Interior Spaces
- 4,480 Sq Ft Home
- 3-Story Property
- Built-In Features
- Bookcases
- Tray Ceiling
- High Ceiling
- Ceiling Fan
- Recessed Lighting
- Wood Burning Fireplace
- Free Standing Fireplace
- Gas Log Fireplace
- French Doors
- Mud Room
- Great Room with Fireplace
- 2 Fireplaces
- Living Room with Fireplace
- Sitting Room
- Dining Area
- Home Office
- Screened Porch
- Wood Flooring
- Video Cameras
- Finished Basement
Kitchen
- Eat-In Kitchen
- Double Oven
- Gas Cooktop
- Microwave
- Dishwasher
- Granite Countertops
- Wood Stained Kitchen Cabinets
Bedrooms and Bathrooms
- 5 Bedrooms
- In-Law or Guest Suite
- Dual Vanity Sinks in Primary Bathroom
- Garden Bath
- Separate Shower
Laundry
- Laundry Room
- Laundry on main level
- Dryer
- Washer
Outdoor Features
- River Access
Schools
- Oak Pointe Elementary School
- Dutch Fork Middle School
- Crossroad Intermediate
- Dutch Fork High School
Utilities
- Central Heating and Cooling System
- Vented Exhaust Fan
- Heating System Uses Propane
- Well
- Tankless Water Heater
- Septic System
Community Details
- Eric Smith HOA, Phone Number (803) 318-3175
- Broad Bluff Point Subdivision
Map
Home Values in the Area
Average Home Value in this Area
Tax History
| Year | Tax Paid | Tax Assessment Tax Assessment Total Assessment is a certain percentage of the fair market value that is determined by local assessors to be the total taxable value of land and additions on the property. | Land | Improvement |
|---|---|---|---|---|
| 2024 | $5,704 | $740,000 | $26,000 | $714,000 |
| 2023 | $5,480 | $29,600 | $0 | $0 |
| 2022 | $19,479 | $740,000 | $25,000 | $715,000 |
| 2021 | $2,418 | $11,980 | $0 | $0 |
| 2020 | $2,534 | $11,980 | $0 | $0 |
| 2019 | $2,525 | $11,980 | $0 | $0 |
| 2018 | $1,982 | $10,420 | $0 | $0 |
| 2017 | $1,929 | $10,420 | $0 | $0 |
| 2016 | $1,920 | $10,420 | $0 | $0 |
| 2015 | $1,930 | $10,420 | $0 | $0 |
| 2014 | $1,925 | $260,500 | $0 | $0 |
| 2013 | -- | $10,420 | $0 | $0 |
Property History
| Date | Event | Price | List to Sale | Price per Sq Ft |
|---|---|---|---|---|
| 12/19/2025 12/19/25 | Pending | -- | -- | -- |
| 10/16/2025 10/16/25 | Price Changed | $866,650 | -0.1% | $193 / Sq Ft |
| 10/02/2025 10/02/25 | Price Changed | $867,650 | 0.0% | $194 / Sq Ft |
| 08/16/2025 08/16/25 | Price Changed | $867,900 | 0.0% | $194 / Sq Ft |
| 07/18/2025 07/18/25 | Price Changed | $868,000 | -0.1% | $194 / Sq Ft |
| 07/13/2025 07/13/25 | Price Changed | $868,500 | -0.1% | $194 / Sq Ft |
| 07/09/2025 07/09/25 | Price Changed | $869,000 | -0.1% | $194 / Sq Ft |
| 06/15/2025 06/15/25 | Price Changed | $869,500 | -0.6% | $194 / Sq Ft |
| 05/19/2025 05/19/25 | For Sale | $875,000 | -- | $195 / Sq Ft |
Purchase History
| Date | Type | Sale Price | Title Company |
|---|---|---|---|
| Deed | $740,000 | None Available | |
| Deed | $740,000 | None Listed On Document | |
| Deed | $460,000 | -- | |
| Deed | $375,000 | -- |
Mortgage History
| Date | Status | Loan Amount | Loan Type |
|---|---|---|---|
| Open | $699,400 | New Conventional | |
| Closed | $699,400 | New Conventional | |
| Previous Owner | $350,000 | Fannie Mae Freddie Mac | |
| Previous Owner | $183,000 | Purchase Money Mortgage |
Source: Consolidated MLS (Columbia MLS)
MLS Number: 608958
APN: 04413-01-03
- 129 Tiger Paw Ln
- 1141 Old Brickyard Rd
- 1130 Richtex Rd
- 282 Livingston Woods Dr
- 208 Livingston Woods Dr
- 0 TBD PARCEL B Eleazer Rd
- 424 Maypop Ln
- 428 Maypop Ln
- 10 Saints Creek Place
- 170 Livingston Woods Dr
- 164 Livingston Woods Dr
- 234 Livingston Woods Dr
- 286 Livingston Woods Dr
- 198 Livingston Woods Dr
- 166 Livingston Woods Dr
- 202 Saints Creek Ln
- 208 Saints Creek Ln
- 204 Saints Creek Ln
- EATON Plan at Livingston Woods
- AISLE Plan at Livingston Woods







