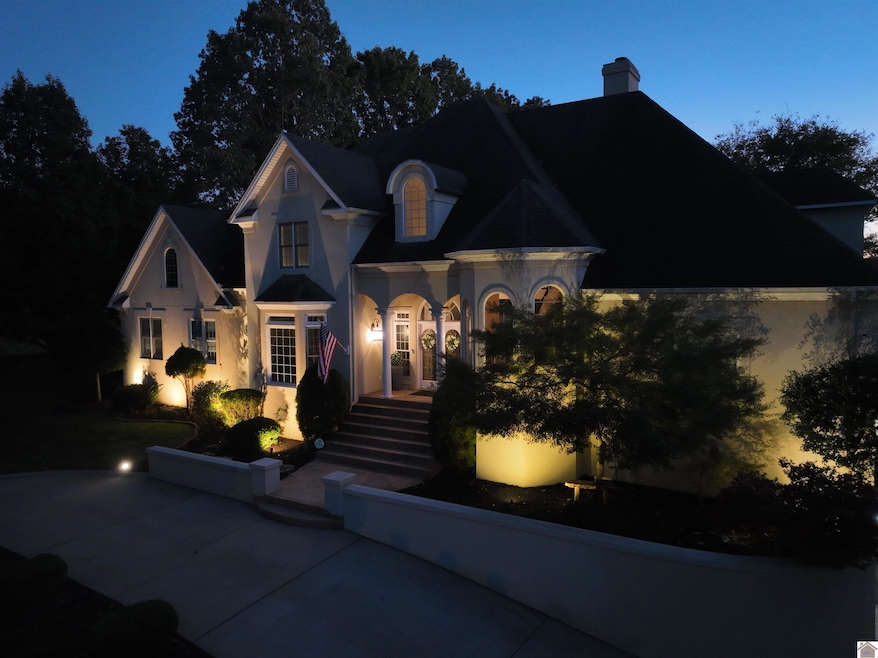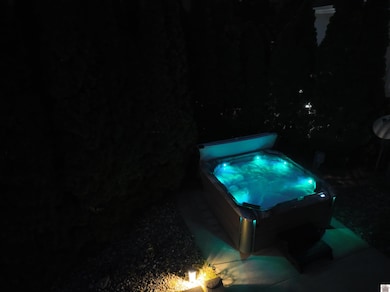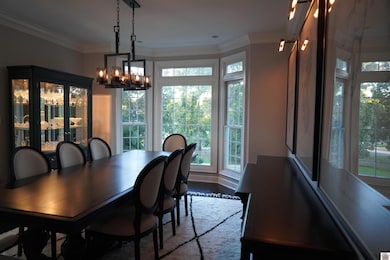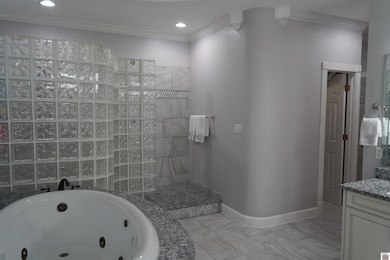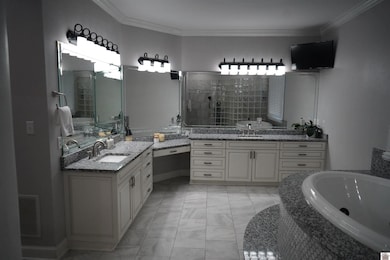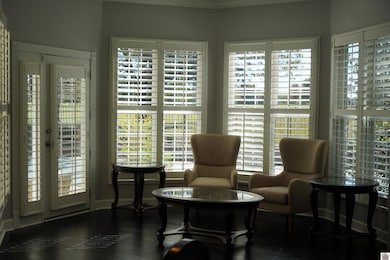
109 Brookside Cove Paducah, KY 42003
Estimated payment $5,647/month
Highlights
- Hot Property
- On Golf Course
- In Ground Pool
- Hendron Lone Oak Elementary School Rated A
- Home Theater
- Great Room with Fireplace
About This Home
Custom-built luxury home overlooking the golf course and your backyard oasis with an in-ground saltwater heated pool, new hot tub, covered outdoor kitchen, new sound system & exterior lighting. Inside you'll find a huge gourmet kitchen with Kitchenaid appliances, granite tops, a separate wet bar, and a breakfast area sunroom. Main level master with a huge walk-in closet & glass block shower. Upstairs has 3br & 2 bath. Basement: 2 bedrooms, 1 bathroom, a new theater room with a 100-inch TV, Polk 701 surround sound system & theater chairs, all stay with the sale. Home also has a workout gym, office, new security system, and outside irrigation.
Home Details
Home Type
- Single Family
Est. Annual Taxes
- $6,532
Year Built
- Built in 1997
Lot Details
- 0.65 Acre Lot
- On Golf Course
- Cul-De-Sac
- Street terminates at a dead end
- Interior Lot
- Lot Has A Rolling Slope
- Landscaped with Trees
Home Design
- Block Foundation
- Frame Construction
- Shingle Roof
- Composition Shingle Roof
- Stucco Exterior
Interior Spaces
- 1.5-Story Property
- Wet Bar
- Tray Ceiling
- Sheet Rock Walls or Ceilings
- Ceiling Fan
- Gas Log Fireplace
- Thermal Pane Windows
- Vinyl Clad Windows
- Great Room with Fireplace
- Family Room Downstairs
- Dining Room
- Home Theater
- Den
- Bonus Room
- Utility Room
Kitchen
- Breakfast Area or Nook
- Eat-In Kitchen
- Built-In Oven
- Range
- Microwave
- Dishwasher
- Disposal
Flooring
- Carpet
- Ceramic Tile
Bedrooms and Bathrooms
- 6 Bedrooms
- Primary Bedroom on Main
- Walk-In Closet
- Double Vanity
- Separate Shower
Laundry
- Laundry in Utility Room
- Washer and Dryer Hookup
Partially Finished Basement
- Walk-Out Basement
- Basement Fills Entire Space Under The House
- Interior Basement Entry
Home Security
- Burglar Security System
- Fire and Smoke Detector
Parking
- 3 Car Attached Garage
- Garage Door Opener
- Driveway
Pool
- In Ground Pool
- Spa
Outdoor Features
- Patio
- Exterior Lighting
- Outdoor Gas Grill
Utilities
- Forced Air Heating and Cooling System
- Heating System Uses Natural Gas
- Natural Gas Water Heater
- Cable TV Available
Community Details
- Association fees include common ground
Map
Home Values in the Area
Average Home Value in this Area
Tax History
| Year | Tax Paid | Tax Assessment Tax Assessment Total Assessment is a certain percentage of the fair market value that is determined by local assessors to be the total taxable value of land and additions on the property. | Land | Improvement |
|---|---|---|---|---|
| 2024 | $6,532 | $665,000 | $0 | $0 |
| 2023 | $6,506 | $665,000 | $0 | $0 |
| 2022 | $6,613 | $665,000 | $0 | $0 |
| 2021 | $6,606 | $665,000 | $0 | $0 |
| 2020 | $6,613 | $665,000 | $0 | $0 |
| 2019 | $6,586 | $665,000 | $0 | $0 |
| 2018 | $6,493 | $665,000 | $0 | $0 |
| 2017 | $3,083 | $329,100 | $0 | $0 |
| 2016 | $3,083 | $329,100 | $0 | $0 |
| 2015 | -- | $329,100 | $0 | $0 |
| 2013 | -- | $329,100 | $0 | $0 |
| 2012 | -- | $329,100 | $0 | $0 |
Property History
| Date | Event | Price | List to Sale | Price per Sq Ft | Prior Sale |
|---|---|---|---|---|---|
| 10/24/2025 10/24/25 | For Sale | $975,000 | +35.4% | $162 / Sq Ft | |
| 12/13/2024 12/13/24 | Sold | $720,000 | -4.0% | $117 / Sq Ft | View Prior Sale |
| 10/03/2024 10/03/24 | Pending | -- | -- | -- | |
| 09/10/2024 09/10/24 | Price Changed | $749,900 | -2.6% | $122 / Sq Ft | |
| 08/29/2024 08/29/24 | Price Changed | $769,900 | -0.7% | $125 / Sq Ft | |
| 03/21/2024 03/21/24 | For Sale | $775,000 | +16.5% | $126 / Sq Ft | |
| 10/30/2017 10/30/17 | Sold | $665,000 | -11.3% | $108 / Sq Ft | View Prior Sale |
| 09/26/2017 09/26/17 | Pending | -- | -- | -- | |
| 03/29/2017 03/29/17 | For Sale | $749,900 | -- | $122 / Sq Ft |
Purchase History
| Date | Type | Sale Price | Title Company |
|---|---|---|---|
| Warranty Deed | $55,000 | None Listed On Document | |
| Warranty Deed | $55,000 | None Listed On Document | |
| Deed | $720,000 | None Listed On Document | |
| Deed | $720,000 | None Listed On Document |
Mortgage History
| Date | Status | Loan Amount | Loan Type |
|---|---|---|---|
| Previous Owner | $612,000 | New Conventional |
About the Listing Agent

Born and raised in Paducah, I left my hometown in 1994 to attend the University of Kentucky. Upon graduation, I began my 20+ year sales career in Lexington. My sales career in various industries then led me all over the US: from Atlanta to Orlando, to West Palm Beach, to Chicago and then to Nashville. When Covid hit, I came home to Paducah to be with my family and never looked back. I bought a house and opened a fitness studio. My father, David Freeman, has been a Realtor/Broker in Paducah
Misty's Other Listings
Source: Western Kentucky Regional MLS
MLS Number: 134401
APN: 097-30-00-080
- 76 Spring Valley Cove
- 105 Milton Dr Unit A & B
- Lot 94 Forest Ridge Dr
- Lot 92 Forest Ridge Dr
- 335 Wildcat Trace
- 395 Villa Ridge Dr
- Lot 87 Forest Ridge Dr
- Lot 88 Forest Ridge Dr
- Lot 86 Forest Ridge Dr
- Lot 89 Forest Ridge Dr
- LOT 95 Forest Ridge Dr
- Lot L-81 Forest Ridge Dr
- Lot 85 Forest Ridge Dr
- Lot 83 Forest Ridge Dr
- Lot 84 Forest Ridge Dr
- Lot L-82 Forest Ridge Dr
- 395 Wildcat Trace
- 300 Vermont St
- 125 Low Ridge Ln
- 155 Low Ridge Ln
- 51 Martin Cir
- 2651 Perkins Creek Dr
- 2117 Madison St
- 1900 Jefferson St Unit 1900 Jefferson
- 3730 Hinkleville Rd
- 326 N 16th St
- 1401 Jefferson St
- 2150 Irvin Cobb Dr
- 5251 Hinkleville Rd Unit 5310 Harris Road
- 820 Washington St
- 430 Adams St
- 5245 Enterprise Dr
- 525 Broadway St
- 411 N 7th St Unit 1
- 520 Madison St
- 111 Market House Square Unit 201
- 219 Broadway St
- 115 Fisher Blvd Unit E
- 7945 Old Us Highway 45 S
- 305 Molloy Ct
