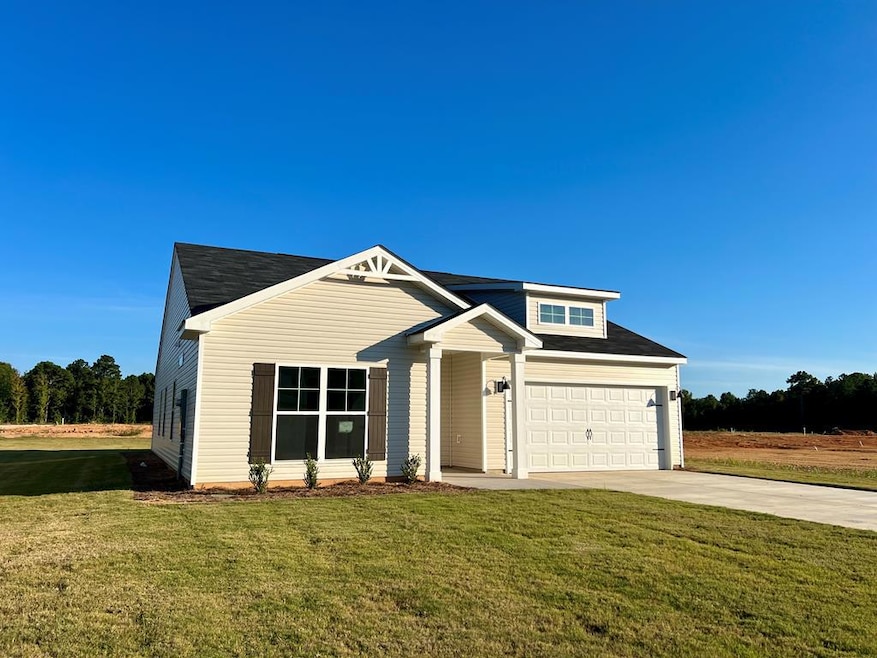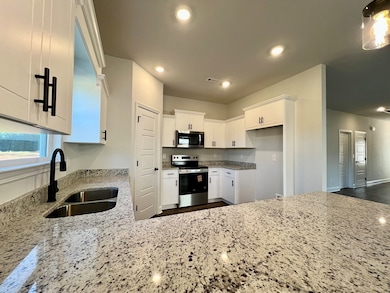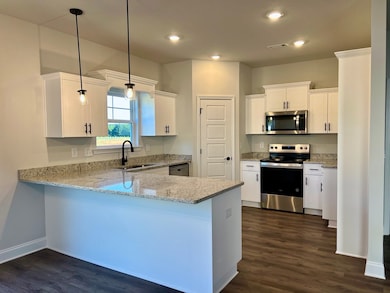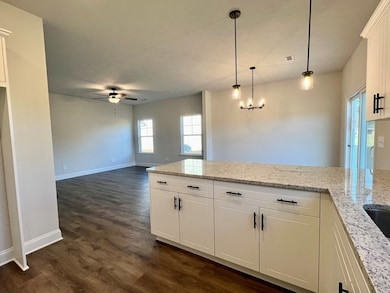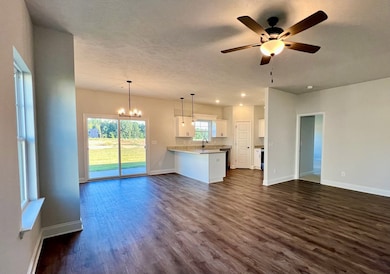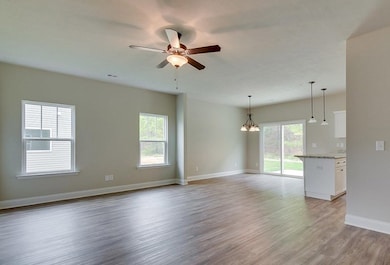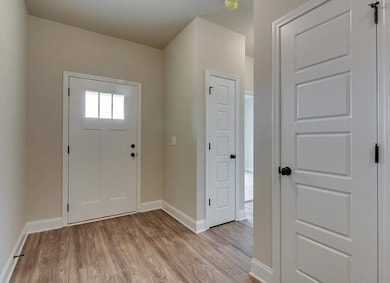
109 Burberry Circle Lot 20 Greenwood, SC 29646
Estimated payment $1,777/month
Highlights
- Popular Property
- Open Floorplan
- Soaking Tub in Primary Bathroom
- Pinecrest Elementary School Rated 9+
- Craftsman Architecture
- Main Floor Primary Bedroom
About This Home
Welcome home to the Ficus, three bedrooms and two full bathrooms all on one level. The foyer connects to a large living room with an open concept that leads into the eat in kitchen and dining area. The kitchen has a walk in pantry, custom soft close cabinets, granite counter tops, 8 inch stainless under-mount sink, recessed & pendant lighting, and Whirlpool stainless steel dishwasher, smooth top range & built-in microwave. Luxury vinyl tile with hardwood look in main living area of home, soil and stain resistant frieze carpet with 6 lb. pad in bedrooms. Owner's suite has a walk in closet and the bathroom has double vanity, garden tub with tile surround and walk in shower. There is a two car garage for plenty of storage. Outside you will find low maintenance vinyl siding and 25 year asphalt roof shingles. The yard has heat hardy sod with built in irrigation. Call to schedule your private showing. *PHOTOS ARE OF LIKE HOME* THE HOME IS SCHEDULED TO BE COMPLETED BY EARLY 2026. At this stage, customizations are possible. The builders are offering a $10,000 incentive to be used toward upgrades or closing costs. Sagewood Grove is Keystone's newest Greenwood neighborhood - a country setting on the West side of town convenient to everything.
Listing Agent
RE/MAX Action Realty Brokerage Phone: 8649420021 License #105147 Listed on: 09/13/2025

Home Details
Home Type
- Single Family
Year Built
- Built in 2025
Lot Details
- 10,454 Sq Ft Lot
- Property fronts a county road
- Level Lot
- Cleared Lot
HOA Fees
- $29 Monthly HOA Fees
Parking
- 2 Car Attached Garage
- Garage Door Opener
Home Design
- Craftsman Architecture
- Slab Foundation
- Architectural Shingle Roof
- Vinyl Siding
Interior Spaces
- 1,500 Sq Ft Home
- Open Floorplan
- Smooth Ceilings
- Ceiling Fan
- Recessed Lighting
- Pendant Lighting
- Insulated Windows
- Pull Down Stairs to Attic
- Fire and Smoke Detector
Kitchen
- Eat-In Kitchen
- Breakfast Bar
- Walk-In Pantry
- Electric Oven
- Electric Range
- Microwave
- Dishwasher
- Granite Countertops
- Disposal
Flooring
- Carpet
- Luxury Vinyl Tile
Bedrooms and Bathrooms
- 3 Bedrooms
- Primary Bedroom on Main
- Walk-In Closet
- 2 Full Bathrooms
- Dual Vanity Sinks in Primary Bathroom
- Soaking Tub in Primary Bathroom
- Soaking Tub
- Separate Shower
Outdoor Features
- Patio
Utilities
- Central Air
- Heating Available
- Vented Exhaust Fan
- Electric Water Heater
Listing and Financial Details
- Home warranty included in the sale of the property
- Tax Lot 20
- Assessor Parcel Number 6835752819
Community Details
Overview
- Association fees include street lights
- Built by Keystone Homes
- Sagewood Grove Subdivision
Amenities
- Common Area
Map
Home Values in the Area
Average Home Value in this Area
Property History
| Date | Event | Price | List to Sale | Price per Sq Ft |
|---|---|---|---|---|
| 09/13/2025 09/13/25 | For Sale | $280,400 | -- | $187 / Sq Ft |
About the Listing Agent

Rebecca Harrison is a resolute RE/MAX® agent who is committed to helping her clients find their dream homes. Having attended both the University of Roehampton and Missouri State University, Rebecca has acquired a wealth of knowledge and experience that has enabled her to excel in her field. She possesses an intimate understanding of the local community, having lived in the area herself, and is well-equipped to guide her clients through the nuances of the local real estate market.
With
Rebecca's Other Listings
Source: MLS of Greenwood
MLS Number: 134438
- 107 Burberry Circle Lt 19
- 203 Oristo Dr
- 210 Burberry Circle Lot 60
- 111 Burberry Circle Lot 21
- 106 Ero Dr
- 128 Burberry Circle Lot 12
- 112 Burberry Cir Lot 6
- 110 Ero Dr
- 106 Farnum Rd
- 126
- 108 Ero Dr
- 209 Farnum Rd
- 0 S Hwy 178 Unit 134648
- 133 Burlwood Lot 17
- 102 Farnum Rd
- 104 Farnum Rd
- 152 Grace St
- 49 Acres Bypass 72 W
- 157 Cambridge Ave E
- 215 Grace St
- 136 Cambridge Ave W Unit 14
- 611 Highland Park Dr
- 525 Durst Ave E
- 207 New Market St
- 1010 Grace St
- 602 Trakas Ave
- 209 Forest Ln
- 108 Enterprise Ct
- 1814 Sc-72
- 409 Pascal Dr
- 120 Edinborough Cir
- 1524 Parkway
- 400 Emerald Rd N
- 218 Woodhaven Ct
- 106 Barkwood Dr
- 116 Rhett Ct
- 303 Haltiwanger Rd
- 301 Tolbert Dr
- 435 Haltiwanger Rd Unit 3
- 101-149 Mallard Ct
