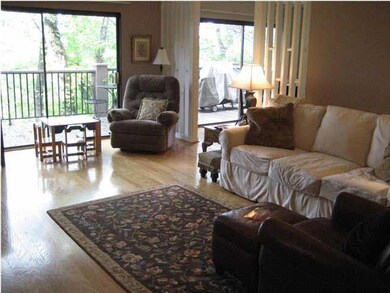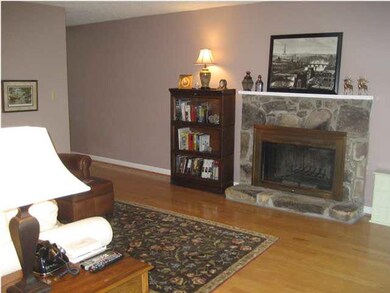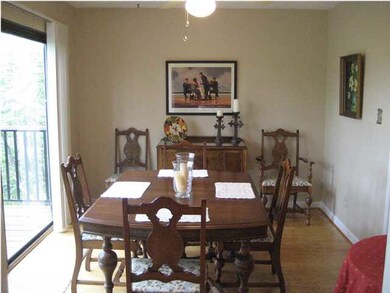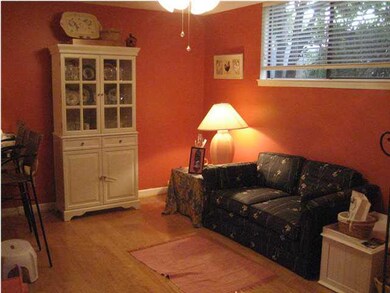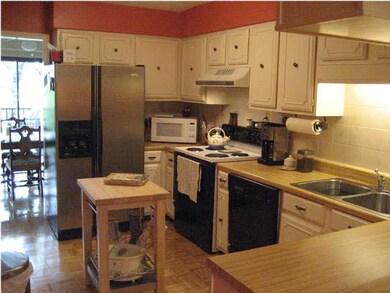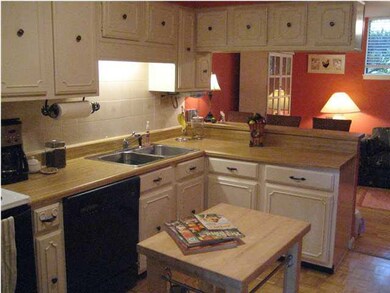
109 Cambrian Way Unit 109 Birmingham, AL 35242
North Shelby County NeighborhoodHighlights
- Deck
- Wood Flooring
- Keeping Room
- Inverness Elementary School Rated A
- Den
- Stainless Steel Appliances
About This Home
As of September 2023Nestled in the trees in the Cambrian Woods area of Inverness is this beautifully updated end unit condominium/townhome with a lovely view from the rear deck! Affordable living in a quiet, luxurious area with all of the joys of home ownership and none of the hassles! Priced to Sell! Hardwood Floors in all living spaces with New Carpet in Bedrooms! Great room with wood-burning fireplace and wall of windows overlooking woods with great view! Lots of living space with great room, dining room and keeping room adjoining kitchen! 3 very large bedrooms upstairs! Both bathrooms have new 12" stone tile floors, new granite vanities, new stone tile in tub and shower areas, and new chrome fixtures! New exterior paint! New Roof 2010! Association fee includes water and sewer, garbage, lawn and external maintenance, insurance, termite bond, and chimney, gutter, and dryer vent cleaning!
Last Agent to Sell the Property
Sally Bergquist
RealtySouth-MB-Crestline License #000050348 Listed on: 06/11/2012
Property Details
Home Type
- Condominium
Est. Annual Taxes
- $912
Year Built
- 1975
HOA Fees
- $329 Monthly HOA Fees
Parking
- Unassigned Parking
Home Design
- Wood Siding
Interior Spaces
- 2-Story Property
- Ceiling Fan
- Wood Burning Fireplace
- Stone Fireplace
- Window Treatments
- Great Room with Fireplace
- Dining Room
- Den
- Keeping Room
- Crawl Space
Kitchen
- Breakfast Bar
- Stove
- Dishwasher
- Stainless Steel Appliances
- Laminate Countertops
- Disposal
Flooring
- Wood
- Carpet
- Tile
Bedrooms and Bathrooms
- 3 Bedrooms
- Primary Bedroom Upstairs
- Walk-In Closet
- Bathtub and Shower Combination in Primary Bathroom
- Separate Shower
- Linen Closet In Bathroom
Laundry
- Laundry Room
- Laundry on main level
- Electric Dryer Hookup
Home Security
Outdoor Features
- Balcony
- Deck
- Exterior Lighting
Utilities
- Central Heating and Cooling System
- Heat Pump System
- Electric Water Heater
Listing and Financial Details
- Assessor Parcel Number 10-1-02-0-993-081.082
Community Details
Overview
- Association fees include garbage collection, common grounds mntc, insurance-building, management fee, pest control, sewage service, utilities for comm areas, water
Security
- Storm Doors
Ownership History
Purchase Details
Home Financials for this Owner
Home Financials are based on the most recent Mortgage that was taken out on this home.Purchase Details
Home Financials for this Owner
Home Financials are based on the most recent Mortgage that was taken out on this home.Purchase Details
Home Financials for this Owner
Home Financials are based on the most recent Mortgage that was taken out on this home.Purchase Details
Home Financials for this Owner
Home Financials are based on the most recent Mortgage that was taken out on this home.Similar Homes in the area
Home Values in the Area
Average Home Value in this Area
Purchase History
| Date | Type | Sale Price | Title Company |
|---|---|---|---|
| Warranty Deed | $199,000 | None Listed On Document | |
| Warranty Deed | $115,000 | None Available | |
| Survivorship Deed | $117,000 | -- | |
| Warranty Deed | $110,500 | -- |
Mortgage History
| Date | Status | Loan Amount | Loan Type |
|---|---|---|---|
| Open | $203,278 | VA | |
| Previous Owner | $89,680 | Balloon | |
| Previous Owner | $65,000 | New Conventional | |
| Previous Owner | $42,000 | Credit Line Revolving | |
| Previous Owner | $22,468 | Unknown | |
| Previous Owner | $96,000 | Unknown | |
| Previous Owner | $93,600 | No Value Available | |
| Previous Owner | $25,000 | Credit Line Revolving | |
| Previous Owner | $88,000 | Unknown |
Property History
| Date | Event | Price | Change | Sq Ft Price |
|---|---|---|---|---|
| 09/25/2023 09/25/23 | Sold | $199,000 | 0.0% | $118 / Sq Ft |
| 08/18/2023 08/18/23 | Price Changed | $199,000 | -9.5% | $118 / Sq Ft |
| 07/26/2023 07/26/23 | Price Changed | $220,000 | -2.2% | $131 / Sq Ft |
| 07/19/2023 07/19/23 | For Sale | $225,000 | +95.7% | $134 / Sq Ft |
| 02/25/2013 02/25/13 | Sold | $115,000 | -10.5% | -- |
| 01/17/2013 01/17/13 | Pending | -- | -- | -- |
| 06/11/2012 06/11/12 | For Sale | $128,500 | -- | -- |
Tax History Compared to Growth
Tax History
| Year | Tax Paid | Tax Assessment Tax Assessment Total Assessment is a certain percentage of the fair market value that is determined by local assessors to be the total taxable value of land and additions on the property. | Land | Improvement |
|---|---|---|---|---|
| 2024 | $912 | $20,720 | $0 | $0 |
| 2023 | $857 | $20,400 | $0 | $0 |
| 2022 | $857 | $19,280 | $0 | $0 |
| 2021 | $597 | $14,500 | $0 | $0 |
| 2020 | $576 | $14,020 | $0 | $0 |
| 2019 | $555 | $13,540 | $0 | $0 |
| 2017 | $568 | $13,840 | $0 | $0 |
| 2015 | $560 | $13,660 | $0 | $0 |
| 2014 | $558 | $13,620 | $0 | $0 |
Agents Affiliated with this Home
-

Seller's Agent in 2023
Leah Luker
Semaan Realty
(205) 533-2089
3 in this area
69 Total Sales
-
T
Buyer's Agent in 2023
Tori Gilliland
Keller Williams Realty Vestavia
(205) 823-6677
1 in this area
7 Total Sales
-
S
Seller's Agent in 2013
Sally Bergquist
RealtySouth
-

Buyer's Agent in 2013
Keith McCullers
Keller Williams Realty Vestavia
(205) 706-4997
17 in this area
69 Total Sales
Map
Source: Greater Alabama MLS
MLS Number: 534360
APN: 10-1-02-0-993-081-082
- 327 Heath Dr Unit 327
- 325 Heath Dr
- 321 Heath Dr
- 102 Cambrian Way
- 181 Cambrian Way Unit 181
- 1065 Inverness Cove Way
- 5000 Cameron Rd
- 1186 Inverness Cove Way
- 2528 Inverness Point Dr Unit 913
- 3437 Charing Wood Ln
- 3041 Old Stone Dr
- 308 Bradberry Ln
- 2048 Glen Eagle Ln
- 3405 Falcon Wood Ln
- 3329 Shetland Trace
- 3400 Autumn Haze Ln
- 3007 Old Stone Dr
- 3204 Woodford Way
- 5425 Woodford Dr
- 1025 Barkley Dr

