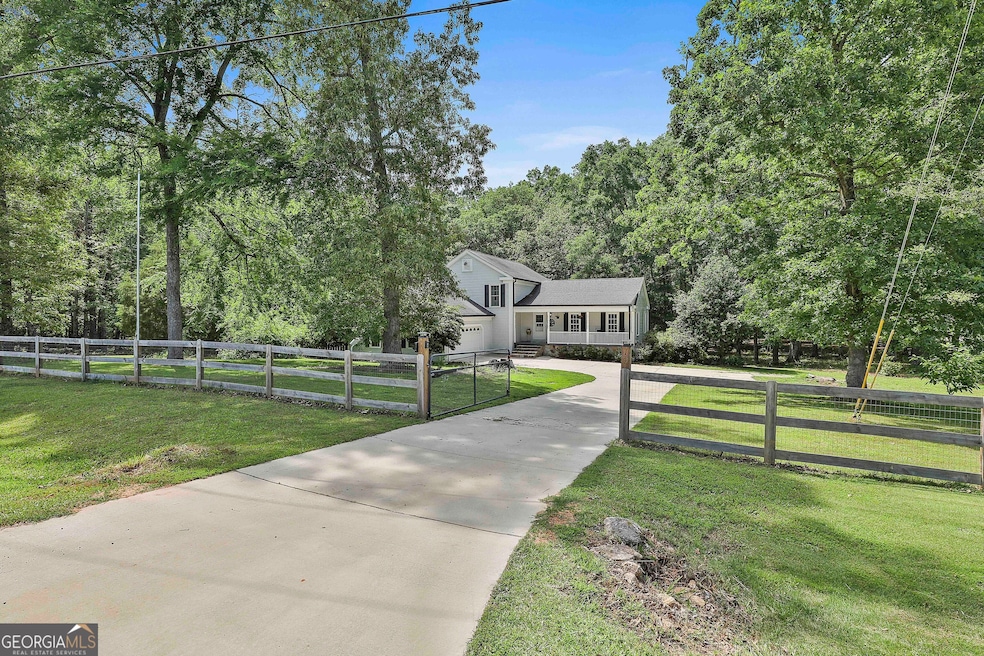Step inside the gate of your very own ten acre retreat featuring a swimming pool, barn, and room for horses or endless outdoor fun. The property is located just minutes from Peachtree City, Newnan, and Senoia, and is just a short drive to the Atlanta Airport. With four bedrooms, three full bathrooms, and multiple living spaces, this property has plenty of room for everyone! Upon entering the home, you will have access to the living room with tons of natural light and views of the gardens and barn. The centrally located kitchen has hard surface counters, soft closed wooden cabinets, and breakfast area overlooking the secondary living room/den which includes a wood burning fireplace for those cold nights. A large separate dining room and additional cabinets provide maximum storage space. There is one bedroom and one full bathroom located just down three steps from the kitchen which is excellent space for guests or a home office. Upstairs you will find the owners suite with a generous sized walk in closet, large vanity, and separated shower. Two additional bedrooms and an additional full bathroom are also included on the second floor. The terrace level is partially finished and provides a blank canvas for multiple options including recreation, home gym, media room, or space to add a fifth bedroom, as well as excellent additional storage. Outside the family room is a screened porch surrounded by the serenity of nature including views of the in ground swimming pool, garden area, and barn with pasture. The large rectangular shaped, vinyl lined swimming pool is excellent for cooling off and entertaining on those hot summer days. With plenty of space to lounge and work on your tan, to play games in the pool, and cook out on the grill, this will be the favorite spot on the property! If you are an animal lover, the three stall barn (with room for a fourth stall) is new and only lightly used. One pasture is attached to the barn, with room on the property to make more if desired. Not a horse person? No problem! The barn could easily be converted for multiple other uses including a work shop or other space needed for a hobby or trade.

