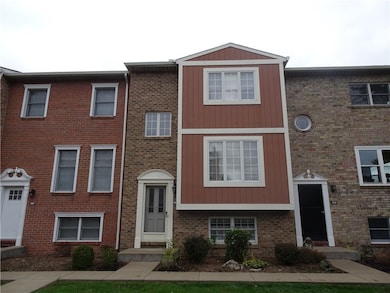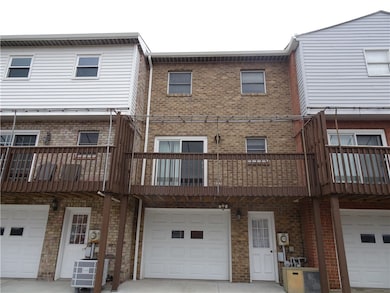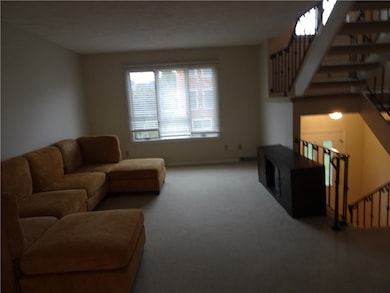109 Canterbury Commons Indiana, PA 15701
Estimated payment $1,196/month
Highlights
- Colonial Architecture
- 1 Car Attached Garage
- Forced Air Heating and Cooling System
- Wood Flooring
About This Home
Welcome home to this charming and move-in ready condo offering comfort, convenience, and style! The bright, inviting kitchen comes fully equipped with all appliances (brand new stove) and opens to a cozy dining area – perfect for everyday meals or coffee with friends. The spacious living room provides plenty of room to unwind or entertain. Upstairs, you’ll find three comfortable bedrooms and a full bath, along with a convenient half bath on the main level. This home has been lovingly cared for and features a brand-new furnace and air conditioning for added peace of mind. Enjoy the outdoors on your private deck or take advantage of the attached one-car garage for easy parking. The lower level provides a flexible bonus space — great for a home office, hobby area, or small family room — and includes a washer and dryer. Lawn care is included, so you can enjoy a truly low-maintenance lifestyle. Don’t miss your chance to make this delightful condo yours!
Townhouse Details
Home Type
- Townhome
Est. Annual Taxes
- $2,197
Year Built
- Built in 1984
HOA Fees
- $225 Monthly HOA Fees
Parking
- 1 Car Attached Garage
Home Design
- Colonial Architecture
- Brick Exterior Construction
- Composition Roof
Interior Spaces
- 2-Story Property
- Finished Basement
- Walk-Out Basement
Kitchen
- Stove
- Dishwasher
Flooring
- Wood
- Carpet
Bedrooms and Bathrooms
- 3 Bedrooms
Laundry
- Dryer
- Washer
Utilities
- Forced Air Heating and Cooling System
- Heating System Uses Gas
Map
Home Values in the Area
Average Home Value in this Area
Tax History
| Year | Tax Paid | Tax Assessment Tax Assessment Total Assessment is a certain percentage of the fair market value that is determined by local assessors to be the total taxable value of land and additions on the property. | Land | Improvement |
|---|---|---|---|---|
| 2025 | $2,236 | $98,800 | $0 | $98,800 |
| 2024 | $2,112 | $98,800 | $0 | $98,800 |
| 2023 | $2,002 | $98,800 | $0 | $98,800 |
| 2022 | $2,002 | $98,800 | $0 | $98,800 |
| 2021 | $2,002 | $98,800 | $0 | $98,800 |
| 2020 | $1,957 | $98,800 | $0 | $98,800 |
| 2018 | $1,957 | $98,800 | $0 | $98,800 |
| 2017 | $2,042 | $98,800 | $0 | $98,800 |
| 2016 | -- | $98,800 | $0 | $98,800 |
Property History
| Date | Event | Price | List to Sale | Price per Sq Ft | Prior Sale |
|---|---|---|---|---|---|
| 11/05/2025 11/05/25 | Price Changed | $149,900 | -6.0% | -- | |
| 10/24/2025 10/24/25 | For Sale | $159,500 | +11.5% | -- | |
| 07/09/2025 07/09/25 | Sold | $143,000 | -4.6% | -- | View Prior Sale |
| 05/15/2025 05/15/25 | For Sale | $149,900 | +51.4% | -- | |
| 04/18/2012 04/18/12 | Sold | $99,000 | -9.9% | -- | View Prior Sale |
| 02/28/2012 02/28/12 | Pending | -- | -- | -- | |
| 08/14/2011 08/14/11 | For Sale | $109,900 | -- | -- |
Purchase History
| Date | Type | Sale Price | Title Company |
|---|---|---|---|
| Deed | $143,000 | Preferred Settlement Solutions | |
| Deed | $99,000 | None Available |
Mortgage History
| Date | Status | Loan Amount | Loan Type |
|---|---|---|---|
| Previous Owner | $79,200 | New Conventional |
Source: West Penn Multi-List
MLS Number: 1727069
APN: 42-029-113.302
- 0 W Oak Ct
- 181 View St
- 1158 Mansfield Ave
- 65 Flagstone Dr
- 2080 Shelly Dr
- 2673 Shelly Dr
- 480 S Ben Franklin Rd
- Lot 8 Crystal Dr
- Lot 34 Crystal Dr
- 666 Georgetowne Village
- 40 Bradley Ct
- 124 Crystal Dr
- 107 Crystal Dr
- 0 Nicola Ln
- 208 Skyline Dr
- 211 Skyline Dr
- 1621 Warren Rd
- 915 Harvest Ln
- 904 Mcknight Rd
- 1250 Church St
- 70 Christy Park Dr
- 1780 Philadelphia St
- 100 Grove Ln
- 412 S 13th St
- 979 Barclay Rd
- 1221 Church St Unit 1221
- 1227 Maple St
- 1055 Philadelphia St
- 9-31 S 10th St
- 960 Philadelphia St
- 657 Pratt Dr
- 126 College Ave Unit Upper Unit 2
- 665 Philadelphia St Indiana Pa
- 665 Philadelphia St Unit 100
- 690 School St
- 20 S 6th St Unit 29
- 626 Locust St
- 626 Locust St
- 100 Birath Ln
- 99 Kassal St Unit 86







