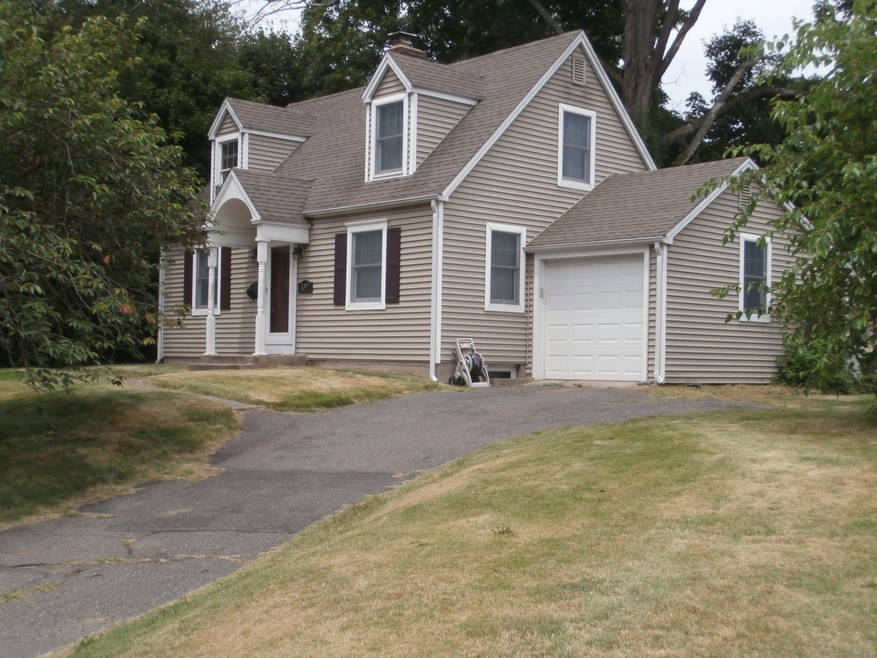
109 Carter Ln Plantsville, CT 06479
Highlights
- Cape Cod Architecture
- Attic
- Many Trees
- Derynoski Elementary School Rated A-
- 1 Fireplace
About This Home
As of September 2024Please check out this beautiful Cape! This is an rare opportunity to reside in a well sought after community in a desirable Plantsville location, adding the convenience to everything you desire! Shopping, restaurants, medical facilities and the easy access to major highways for your easy commute! Formal LR with FP And formal DR with built-in hutch. Two generously sized bedrooms, one with a walk in cedar closet, sunroom, garage. This property has so much potential to make it your own and just may be the home you've been looking for! Home being sold "as is". Please see agent only remarks
Last Agent to Sell the Property
Coldwell Banker Realty License #RES.0144200 Listed on: 07/17/2024

Home Details
Home Type
- Single Family
Est. Annual Taxes
- $4,166
Year Built
- Built in 1942
Lot Details
- 8,276 Sq Ft Lot
- Many Trees
- Property is zoned R-12
Parking
- 1 Car Garage
Home Design
- Cape Cod Architecture
- Concrete Foundation
- Asphalt Shingled Roof
- Concrete Siding
- Vinyl Siding
Interior Spaces
- 1,089 Sq Ft Home
- 1 Fireplace
- Partially Finished Basement
- Basement Fills Entire Space Under The House
Kitchen
- Oven or Range
- Dishwasher
Bedrooms and Bathrooms
- 2 Bedrooms
Laundry
- Laundry on lower level
- Dryer
- Washer
Attic
- Storage In Attic
- Attic or Crawl Hatchway Insulated
Schools
- Southington High School
Utilities
- Radiator
- Heating System Uses Oil
- Fuel Tank Located in Basement
Listing and Financial Details
- Assessor Parcel Number 720778
Ownership History
Purchase Details
Home Financials for this Owner
Home Financials are based on the most recent Mortgage that was taken out on this home.Purchase Details
Purchase Details
Home Financials for this Owner
Home Financials are based on the most recent Mortgage that was taken out on this home.Purchase Details
Home Financials for this Owner
Home Financials are based on the most recent Mortgage that was taken out on this home.Purchase Details
Home Financials for this Owner
Home Financials are based on the most recent Mortgage that was taken out on this home.Similar Homes in the area
Home Values in the Area
Average Home Value in this Area
Purchase History
| Date | Type | Sale Price | Title Company |
|---|---|---|---|
| Warranty Deed | $277,250 | None Available | |
| Warranty Deed | -- | -- | |
| Warranty Deed | $180,250 | -- | |
| Warranty Deed | $199,900 | -- | |
| Warranty Deed | $152,000 | -- | |
| Warranty Deed | $96,000 | -- |
Mortgage History
| Date | Status | Loan Amount | Loan Type |
|---|---|---|---|
| Open | $221,800 | Purchase Money Mortgage | |
| Previous Owner | $21,400 | No Value Available | |
| Previous Owner | $199,900 | Purchase Money Mortgage | |
| Previous Owner | $150,808 | Purchase Money Mortgage | |
| Previous Owner | $76,800 | Purchase Money Mortgage |
Property History
| Date | Event | Price | Change | Sq Ft Price |
|---|---|---|---|---|
| 09/13/2024 09/13/24 | Sold | $277,250 | -4.1% | $255 / Sq Ft |
| 08/06/2024 08/06/24 | Price Changed | $289,000 | -3.3% | $265 / Sq Ft |
| 07/17/2024 07/17/24 | For Sale | $299,000 | -- | $275 / Sq Ft |
Tax History Compared to Growth
Tax History
| Year | Tax Paid | Tax Assessment Tax Assessment Total Assessment is a certain percentage of the fair market value that is determined by local assessors to be the total taxable value of land and additions on the property. | Land | Improvement |
|---|---|---|---|---|
| 2025 | $4,401 | $132,520 | $59,460 | $73,060 |
| 2024 | $4,166 | $132,520 | $59,460 | $73,060 |
| 2023 | $4,023 | $132,520 | $59,460 | $73,060 |
| 2022 | $3,860 | $132,520 | $59,460 | $73,060 |
| 2021 | $3,847 | $132,520 | $59,460 | $73,060 |
| 2020 | $3,783 | $123,520 | $60,670 | $62,850 |
| 2019 | $3,785 | $123,520 | $60,670 | $62,850 |
| 2018 | $3,765 | $123,520 | $60,670 | $62,850 |
| 2017 | $3,765 | $123,520 | $60,670 | $62,850 |
| 2016 | $3,661 | $123,520 | $60,670 | $62,850 |
| 2015 | $3,558 | $122,090 | $57,790 | $64,300 |
| 2014 | $3,462 | $122,090 | $57,790 | $64,300 |
Agents Affiliated with this Home
-

Seller's Agent in 2024
Sharon Coughlin
Coldwell Banker
(203) 623-3033
2 in this area
16 Total Sales
-

Buyer's Agent in 2024
Joseph Penna
Carbutti & Co., Realtors
(207) 329-3584
1 in this area
46 Total Sales
Map
Source: SmartMLS
MLS Number: 24033190
APN: SOUT-000075-000000-000080
- 583 Main St
- 73 Delahunty Dr
- 25 Delahunty Dr
- 218 Meriden Ave
- 330 Meriden Ave
- 65 Birchcrest Dr
- 889 S Main St
- 131 W Main St
- 250 Summer St Unit 29
- 44 Oakland Rd
- 97 Buckland St
- 82 Summer St Unit B
- 82 Summer St Unit A
- 120 Knowles Ave
- 39 Eden Ave Unit 1
- 76 Summer St Unit 76
- 222 W Main St Unit 1C
- 8 Barbara Ln
- 82 Westbrook Rd
- 72 Highwood Ave
