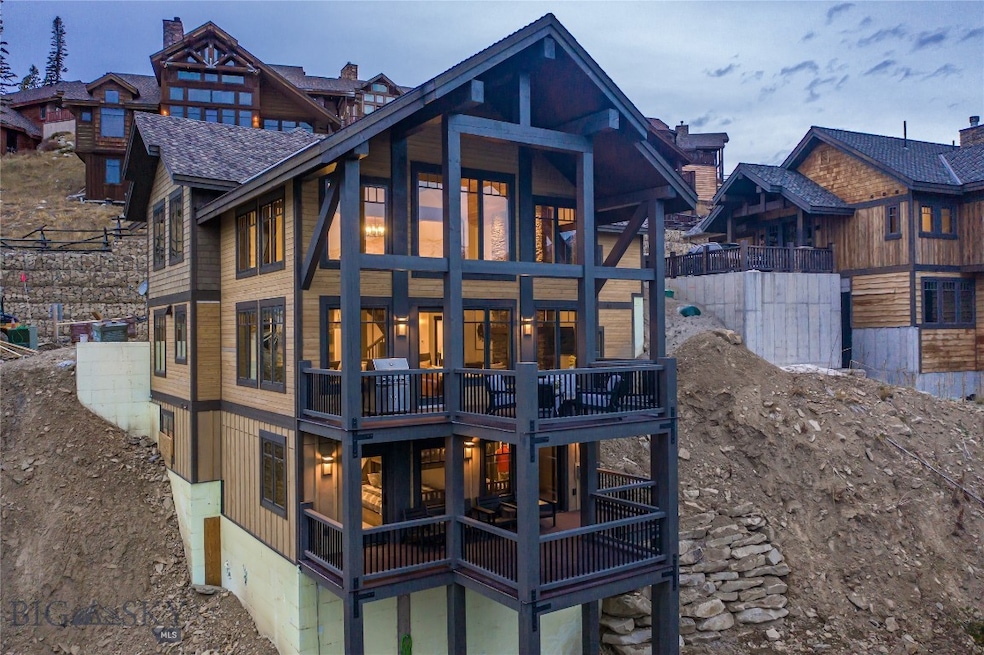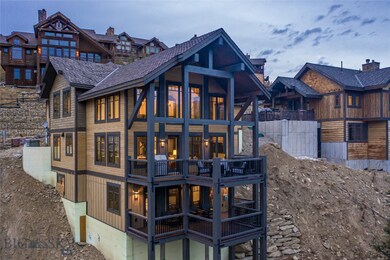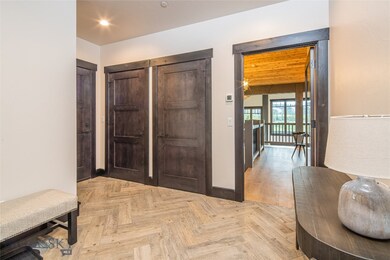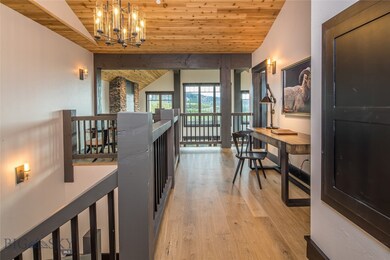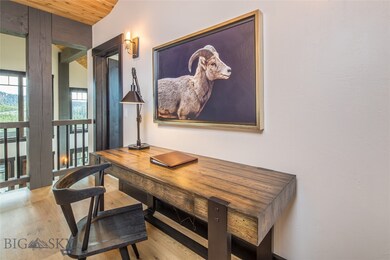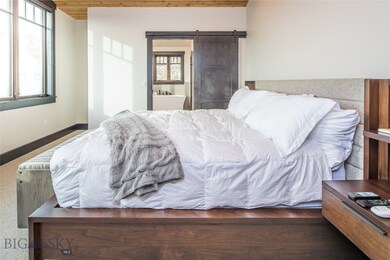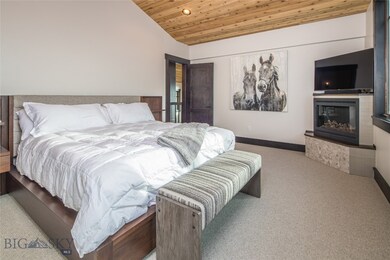109 Cascade Ridge Big Sky, MT 59716
Estimated payment $33,814/month
Highlights
- Ski Accessible
- Fitness Center
- Custom Home
- Ennis Elementary School Rated A-
- New Construction
- View of Trees or Woods
About This Home
This end of the road Red Rock home is located directly on the ski trail in the popular Cascade Ridge neighborhood in Big Sky. This ski-in/ski-out home offers 6 bedrooms, 6.5 baths, and a large media room in 4354 square feet. This custom built property boasts high-end finishes throughout, radiant in-floor heat, a gourmet kitchen, vaulted ceilings, 2 spacious decks, 2 fireplaces, large windows throughout, and a 2 car attached garage. Home includes partial ownership of the gorgeous Cascade Ridge lodge, which offers a pool, hot tub, workout facility, game room and more! Ski-in/ski-out from the lodge!! Photos are of comparable, completed unit.
Property Details
Home Type
- Condominium
Est. Annual Taxes
- $11,000
Year Built
- Built in 2025 | New Construction
HOA Fees
- $1,300 Monthly HOA Fees
Parking
- 2 Car Attached Garage
Property Views
- Woods
- Mountain
- Valley
Home Design
- Home to be built
- Custom Home
- Shingle Roof
- Asphalt Roof
- Wood Siding
- Stone
Interior Spaces
- 4,354 Sq Ft Home
- 3-Story Property
- Ceiling Fan
- Family Room
- Living Room
- Dining Room
Kitchen
- Range
- Microwave
- Dishwasher
- Disposal
Flooring
- Partially Carpeted
- Radiant Floor
Bedrooms and Bathrooms
- 6 Bedrooms
Laundry
- Laundry Room
- Dryer
- Washer
Basement
- Bedroom in Basement
- Recreation or Family Area in Basement
- Laundry in Basement
- Stubbed For A Bathroom
Home Security
Outdoor Features
- Balcony
- Deck
- Covered Patio or Porch
Utilities
- Heating System Uses Natural Gas
- Heating System Uses Propane
- Heating System Uses Wood
Listing and Financial Details
- Assessor Parcel Number 00T00B00D00
Community Details
Overview
- Association fees include insurance, maintenance structure, road maintenance, snow removal
- Built by Cascade Ridge Builders
- Cascade Ridge Condos Subdivision
Recreation
- Fitness Center
- Community Pool
- Community Spa
- Ski Accessible
Additional Features
- Clubhouse
- Fire and Smoke Detector
Map
Home Values in the Area
Average Home Value in this Area
Property History
| Date | Event | Price | List to Sale | Price per Sq Ft |
|---|---|---|---|---|
| 01/05/2023 01/05/23 | Pending | -- | -- | -- |
| 01/04/2023 01/04/23 | For Sale | $5,995,000 | -- | $1,377 / Sq Ft |
Source: Big Sky Country MLS
MLS Number: 379685
- 3 Lower Cascade Ridge Rd Unit 101
- 69 Plenty Coups Rd
- NHN Beehive Basin Rd
- Lot 108A Beehive Basin Rd
- Lot 16 Beehive Basin Rd
- TBD Washaki Lot 23 Rd
- TBD Joy Rd
- TBD Cheyenne
- 21 Sitting Bull Rd Unit 1284
- 21 Sitting Bull Rd Unit 1220
- 21 Sitting Bull Rd Unit 1233
- 7 Sitting Bull Rd Unit 1202
- 21 Sitting Bull Rd Unit 1190
- 10 Summit View Dr
- 89 Summit
- 2 D Summit View Dr
- 2D Summit View - 401d
- TBD Beehive Basin Lot 132a-1 Rd
- 13 Moose Ridge Unit 8
- 2D Summit View - 403d
