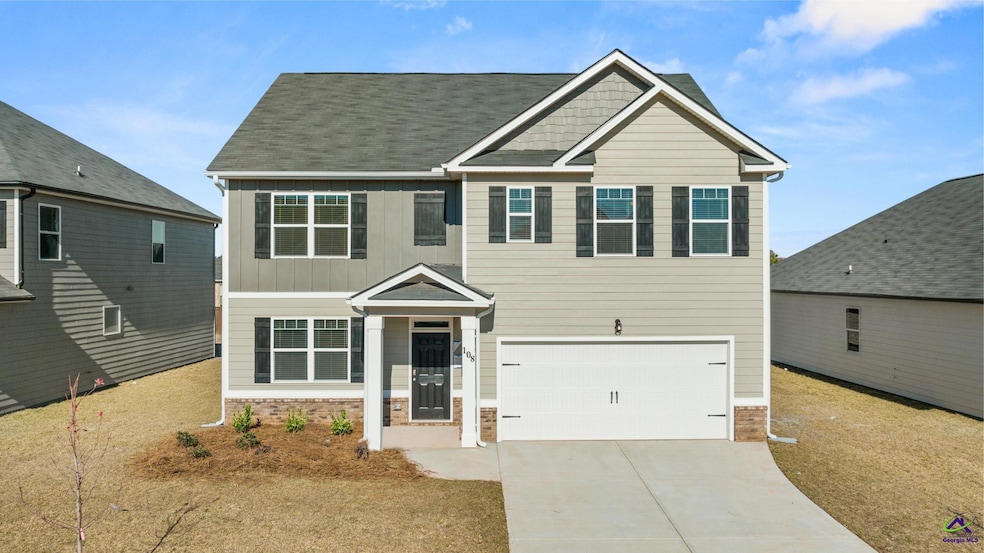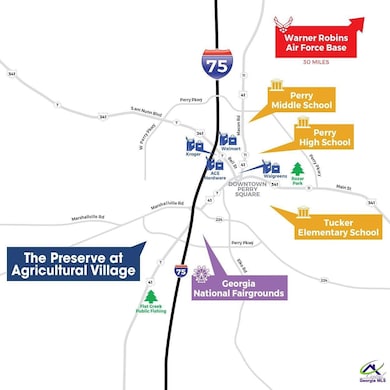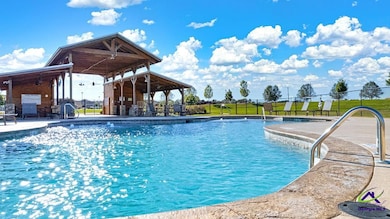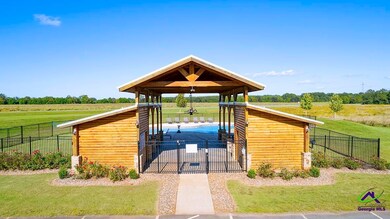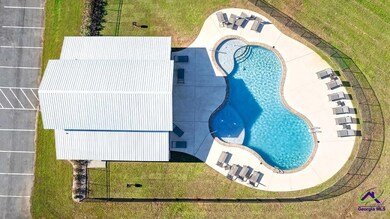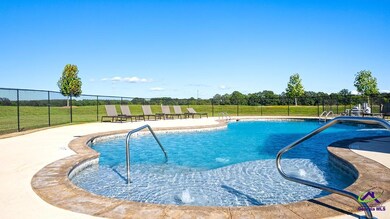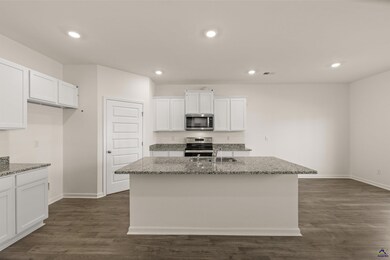Estimated payment $1,938/month
Highlights
- Bonus Room
- Quartz Countertops
- Formal Dining Room
- Perry Middle School Rated A-
- Community Pool
- 2 Car Attached Garage
About This Home
Perry's only swim cabana community! Located just minutes from I-75, downtown Perry and top-rated Houston County schools! The Preserve At Agricultural Village is close in while still maintaining its quiet rural charm. The spacious Hayden plan offers a first floor flex space that could be a dedicated home office or formal dining room. A guest bedroom with full bath, central family room and open kitchen with extended island complete the main level. Upstairs features a generous primary suite and a secondary living room perfect for family movie nights. This home is appointed with stylish white kitchen and bath cabinetry. And you will never be too far from home with Home Is Connected. Your new home is built with an industry leading suite of smart home products that keep you connected with the people and place you value most. Photos used for illustrative purposes and do not depict actual home.
Home Details
Home Type
- Single Family
Year Built
- Built in 2025 | Under Construction
HOA Fees
- $54 Monthly HOA Fees
Parking
- 2 Car Attached Garage
Home Design
- Brick Exterior Construction
- Slab Foundation
- Cement Siding
Interior Spaces
- 2,511 Sq Ft Home
- 2-Story Property
- Double Pane Windows
- Formal Dining Room
- Bonus Room
Kitchen
- Eat-In Kitchen
- Electric Range
- Microwave
- Dishwasher
- Kitchen Island
- Quartz Countertops
- Disposal
Flooring
- Carpet
- Luxury Vinyl Plank Tile
Bedrooms and Bathrooms
- 5 Bedrooms
- Split Bedroom Floorplan
- 3 Full Bathrooms
- Garden Bath
Schools
- Tucker Elementary School
- Perry Middle School
- Perry High School
Utilities
- Central Heating and Cooling System
- Underground Utilities
- High Speed Internet
- Cable TV Available
Additional Features
- Patio
- 6,970 Sq Ft Lot
Listing and Financial Details
- Tax Lot 300
Community Details
Recreation
- Community Pool
Map
Home Values in the Area
Average Home Value in this Area
Property History
| Date | Event | Price | List to Sale | Price per Sq Ft | Prior Sale |
|---|---|---|---|---|---|
| 01/09/2026 01/09/26 | Sold | $302,450 | 0.0% | $120 / Sq Ft | View Prior Sale |
| 01/06/2026 01/06/26 | Off Market | $302,450 | -- | -- | |
| 01/01/2026 01/01/26 | For Sale | $302,450 | -- | $120 / Sq Ft |
Source: Central Georgia MLS
MLS Number: 257029
- Chelsea Plan at The Preserve at Agricultural Village
- Hayden Plan at The Preserve at Agricultural Village
- 204 Cattle Dr
- Elle Plan at The Preserve at Agricultural Village
- Vivian Plan at The Preserve at Agricultural Village
- Cali Plan at The Preserve at Agricultural Village
- 219 Barnyard Way
- 126 Farmers Way
- 116 Farmers Way Unit 233
- 200 Farmland Cir
- 202 Farmland Cir
- 109 Farmers Way
- 204 Farmland Cir
- 203 Farmland Cir
- 205 Farmland Cir
- 111 Cattle Dr
- 207 Farmland Cir
- 301 Preservation Pkwy
- 211 Farmland Cir
- 205 Cattle Dr
