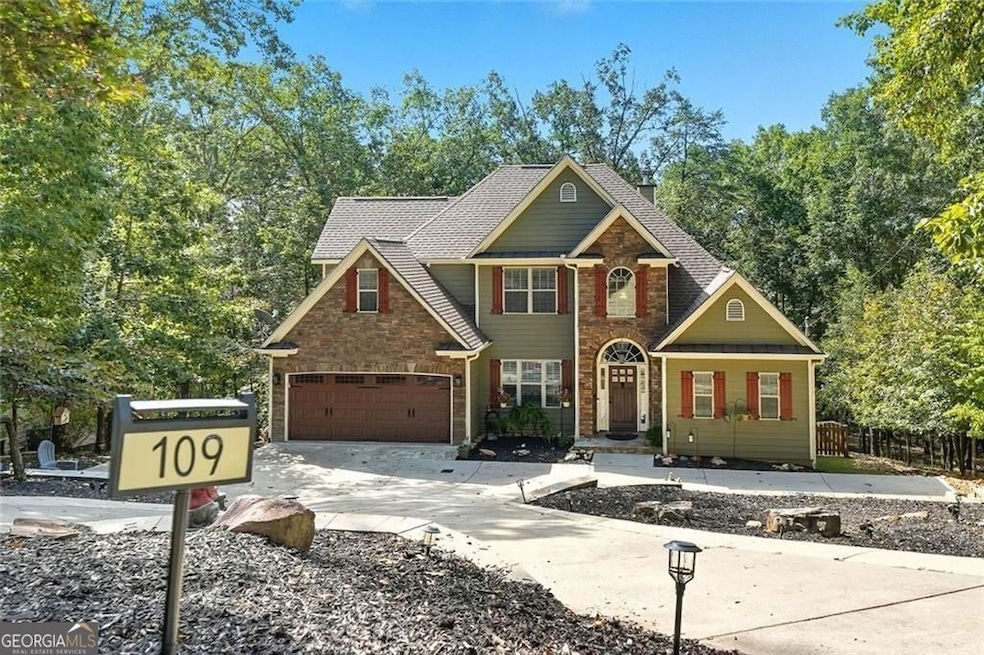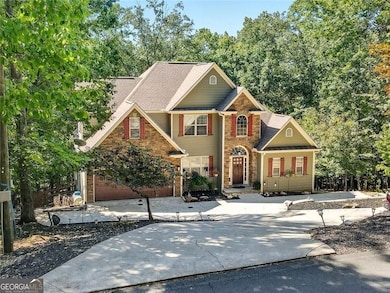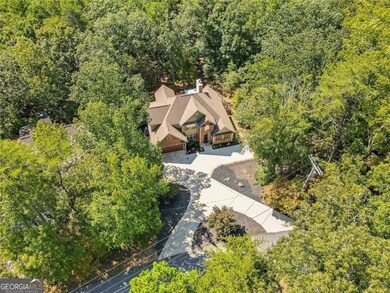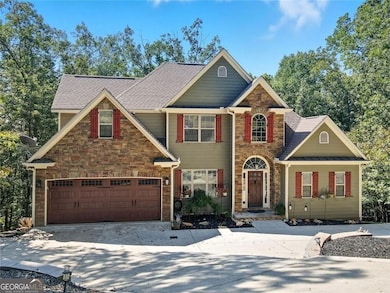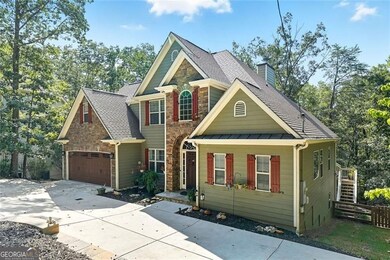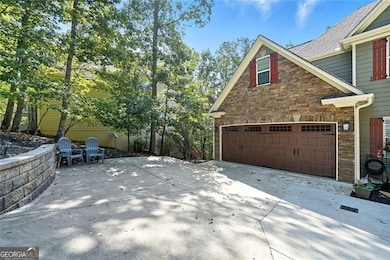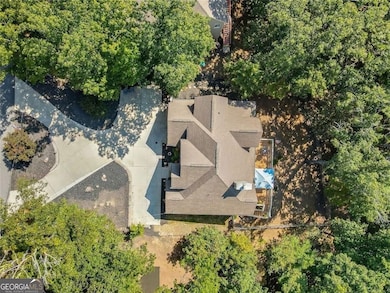109 Cherokee Dr S Waleska, GA 30183
Estimated payment $3,458/month
Highlights
- Golf Course Community
- Craftsman Architecture
- Dining Room Seats More Than Twelve
- Gated Community
- Community Lake
- Clubhouse
About This Home
Imagine coming home every day to your own private retreat in a gated swim/tennis (pickleball too)/golf neighborhood with extensive resort-like amenities! Live where you feel like you are on vacation every day! The arched doorway and stone accents add to the inviting curb appeal that makes you want to come inside to see the elegant interior finishes in this custom-built home. This spectacular master on main home was designed for comfort and luxury and has a fabulous light-filled open concept floor plan. Once you enter the 2-story foyer the soaring ceilings continue into the 2-story family room and the wide plank hardwood flooring flows throughout. The oversized formal dining room is defined by architectural columns but open on 2 sides making it ideal for large gatherings. Plantation shutters provide an elevated look. The gourmet kitchen is appointed with timeless wood cabinets, custom subway tile backsplash, stainless steel appliances, beautiful granite counters and an eat-in area which opens to the magnificent family room. The rustic fireplace in the vaulted family room is flanked by built in cabinets & shelves & the wall of windows frames the spectacular wooded views. The primary suite is also located on the main level and has a stunning double trey ceiling, large walk-in closet & its own door to the huge deck that spans the back of the home. The spa bath with double vanities was recently renovated and boasts gorgeous custom tile on the floors and shower. Spacious laundry room, with built in cabinets and window, is also located on the main level. Wrought iron spindles are stunning on the staircase leading to the upper level with new carpet where you will find 3 additional bedrooms & 2 full baths. One bedroom is oversized with a sitting room and an ensuite bath while the other bedrooms share the hall bath. On the finished lower level, you will find endless possibilities with all of the finished rooms including bedroom, another full bath, office, rec room, home gym, workshop, extra storage & more. This is an amazing amount of home for the price with quality finishes! The back of the home offers spectacular outdoor spaces that extend your living space allowing you to enjoy your peaceful backyard retreat with seasonal golf course views. The kitchen level deck spans most of the back of the home and has stairs leading to the private fenced wooded yard. There is also a large lower-level patio with plenty of room for additional seating. This home is conveniently located close to the back entrance off Highway 108. Lake Arrowhead's gated community offers a wealth of resort-like amenities, including multiple pools, a clubhouse with a restaurant, 18-hole championship golf course, tennis & pickleball courts, scenic trails, social activities, and so much more. Whether you're looking for a full-time residence or a weekend getaway, this home provides the ideal setting. Don't miss the chance to make this stunning property yours!
Listing Agent
BHHS Georgia Properties Brokerage Phone: License #287414 Listed on: 09/10/2025

Home Details
Home Type
- Single Family
Est. Annual Taxes
- $1,636
Year Built
- Built in 2013
Lot Details
- 0.39 Acre Lot
- Back Yard Fenced
- Private Lot
- Partially Wooded Lot
HOA Fees
- $218 Monthly HOA Fees
Home Design
- Craftsman Architecture
- Traditional Architecture
- Composition Roof
- Stone Siding
- Stone
Interior Spaces
- 2-Story Property
- Bookcases
- Vaulted Ceiling
- Ceiling Fan
- Double Pane Windows
- Plantation Shutters
- Family Room with Fireplace
- Dining Room Seats More Than Twelve
- Home Office
- Bonus Room
- Home Gym
- Fire and Smoke Detector
- Laundry Room
Kitchen
- Microwave
- Dishwasher
- Disposal
Flooring
- Wood
- Carpet
Bedrooms and Bathrooms
- Walk-In Closet
- Double Vanity
Finished Basement
- Basement Fills Entire Space Under The House
- Interior and Exterior Basement Entry
- Natural lighting in basement
Parking
- 4 Car Garage
- Parking Accessed On Kitchen Level
- Garage Door Opener
Outdoor Features
- Deck
- Patio
Schools
- R M Moore Elementary School
- Teasley Middle School
- Cherokee High School
Utilities
- Central Heating and Cooling System
- Underground Utilities
- Private Water Source
- Electric Water Heater
- Phone Available
- Cable TV Available
Listing and Financial Details
- Tax Lot 416
Community Details
Overview
- $250 Initiation Fee
- Association fees include tennis, swimming
- Lake Arrowhead Subdivision
- Community Lake
Recreation
- Golf Course Community
- Tennis Courts
- Community Pool
Additional Features
- Clubhouse
- Gated Community
Map
Home Values in the Area
Average Home Value in this Area
Tax History
| Year | Tax Paid | Tax Assessment Tax Assessment Total Assessment is a certain percentage of the fair market value that is determined by local assessors to be the total taxable value of land and additions on the property. | Land | Improvement |
|---|---|---|---|---|
| 2025 | $26 | $1,000 | $1,000 | -- |
| 2024 | $26 | $1,000 | $1,000 | $0 |
| 2023 | $26 | $1,000 | $1,000 | $0 |
| 2022 | $26 | $1,000 | $1,000 | $0 |
| 2021 | $28 | $1,000 | $1,000 | $0 |
| 2020 | $28 | $1,000 | $1,000 | $0 |
| 2019 | $28 | $1,000 | $1,000 | $0 |
| 2018 | $29 | $1,000 | $1,000 | $0 |
| 2017 | $29 | $2,500 | $1,000 | $0 |
| 2016 | $29 | $2,500 | $1,000 | $0 |
| 2015 | $29 | $2,500 | $1,000 | $0 |
| 2014 | $29 | $2,500 | $1,000 | $0 |
Property History
| Date | Event | Price | List to Sale | Price per Sq Ft | Prior Sale |
|---|---|---|---|---|---|
| 11/06/2025 11/06/25 | Pending | -- | -- | -- | |
| 09/10/2025 09/10/25 | For Sale | $589,000 | +17.8% | $145 / Sq Ft | |
| 06/16/2023 06/16/23 | Sold | $500,000 | 0.0% | $127 / Sq Ft | View Prior Sale |
| 05/21/2023 05/21/23 | Off Market | $500,000 | -- | -- | |
| 04/19/2023 04/19/23 | Pending | -- | -- | -- | |
| 03/24/2023 03/24/23 | Price Changed | $525,000 | -4.5% | $134 / Sq Ft | |
| 03/10/2023 03/10/23 | Price Changed | $549,900 | 0.0% | $140 / Sq Ft | |
| 02/17/2023 02/17/23 | Price Changed | $550,000 | -4.3% | $140 / Sq Ft | |
| 01/14/2023 01/14/23 | Price Changed | $575,000 | -4.0% | $146 / Sq Ft | |
| 12/26/2022 12/26/22 | Price Changed | $599,000 | -4.2% | $152 / Sq Ft | |
| 12/01/2022 12/01/22 | For Sale | $625,000 | +21.4% | $159 / Sq Ft | |
| 05/06/2022 05/06/22 | Sold | $515,000 | +5.1% | $200 / Sq Ft | View Prior Sale |
| 03/05/2022 03/05/22 | Pending | -- | -- | -- | |
| 02/28/2022 02/28/22 | For Sale | $489,900 | +81.4% | $190 / Sq Ft | |
| 05/16/2014 05/16/14 | Sold | $270,000 | -1.8% | $109 / Sq Ft | View Prior Sale |
| 04/16/2014 04/16/14 | Pending | -- | -- | -- | |
| 01/29/2014 01/29/14 | For Sale | $275,000 | -- | $111 / Sq Ft |
Purchase History
| Date | Type | Sale Price | Title Company |
|---|---|---|---|
| Warranty Deed | $20,000 | -- |
Source: Georgia MLS
MLS Number: 10599817
APN: 022N16-00009-076-000-0000
- 114 Cherokee Dr S
- 11 Mountain View Ct
- 3 Mountain View Ct
- 2402 Fairway Oaks
- 278 Red Cloud Dr
- 265 Red Cloud Dr
- Greendale Plan at Timber Ridge
- Montclair Plan at Timber Ridge
- 172 Cherokee Dr S
- Gardner Plan at Timber Ridge
- 117 Marten Ct Unit 4
- 102 Red Cloud Walk
- 106 Red Cloud Walk
- 110 Red Cloud Walk
- 134 Marina Parc Dr
- 132 Marina Parc Dr
- 108 Cherokee Cove
