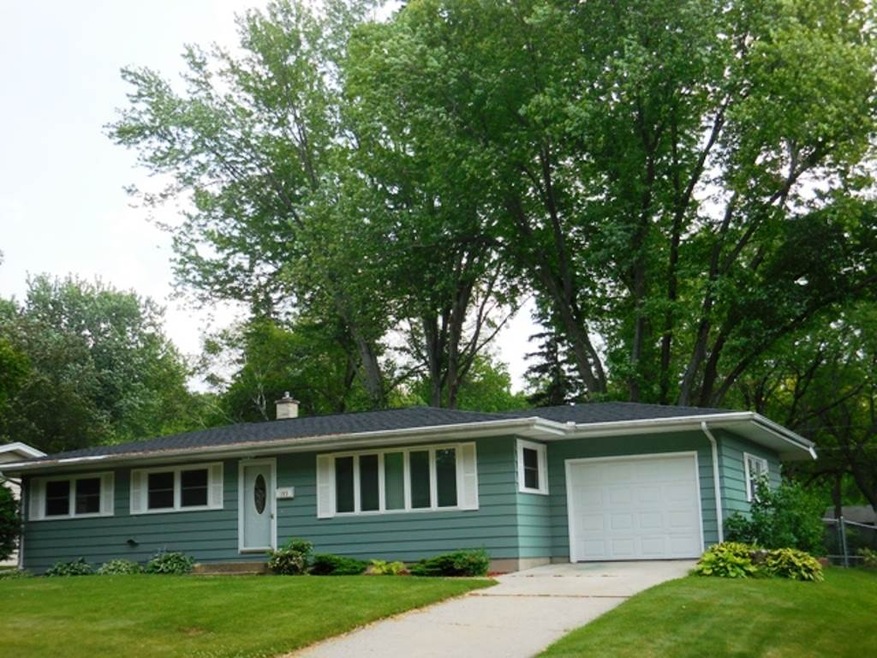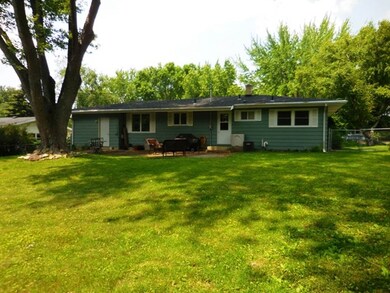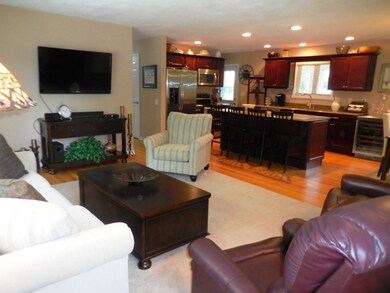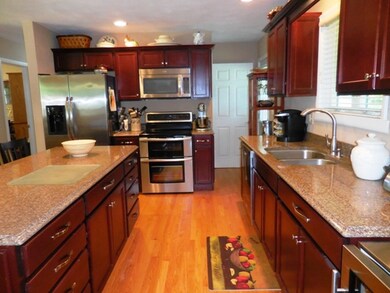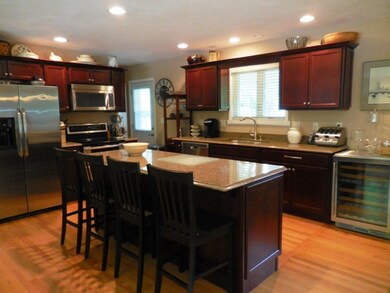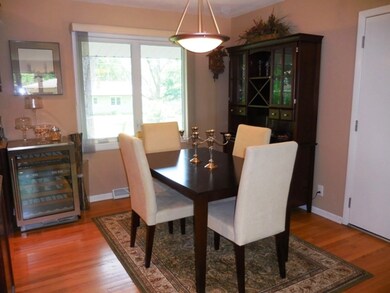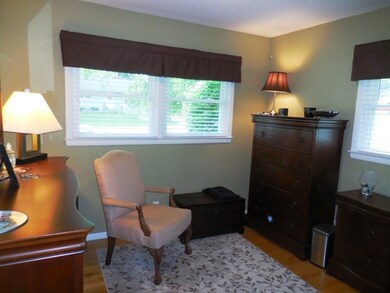
109 Cherry St Edgerton, WI 53534
Highlights
- Open Floorplan
- Wood Flooring
- Den
- Ranch Style House
- Great Room
- Fenced Yard
About This Home
As of July 2025Wow! This 3 BR, 2 bath Ranch is a must see! Updated & Upgraded throughout! Beautiful cherry cabinets, solid surface countertops, SS appliances & kitchen Island. Hardwood floors, All new light fixtures, windows & doors! Main Bath has tile tub/shower w/glass doors, tile floors & solid surface vanity. 1st floor laundry, pantry & New custom window blinds. LL offers finished Office, Den, full bath, workshop & Storage area ready for future FR. Large fenced yard & 34’x18'patio w/ gas line for grill. New Roof too!
Last Agent to Sell the Property
Pat's Realty Inc License #52232-94 Listed on: 06/05/2015
Home Details
Home Type
- Single Family
Est. Annual Taxes
- $2,864
Year Built
- Built in 1965
Lot Details
- 9,583 Sq Ft Lot
- Fenced Yard
Home Design
- Ranch Style House
- Press Board Siding
Interior Spaces
- Open Floorplan
- Great Room
- Den
- Wood Flooring
- Partially Finished Basement
- Basement Fills Entire Space Under The House
Kitchen
- Breakfast Bar
- Oven or Range
- Microwave
- Dishwasher
- Kitchen Island
- Disposal
Bedrooms and Bathrooms
- 3 Bedrooms
Laundry
- Dryer
- Washer
Parking
- 1 Car Attached Garage
- Garage Door Opener
Accessible Home Design
- Accessible Full Bathroom
- Accessible Bedroom
- Low Pile Carpeting
Outdoor Features
- Patio
Schools
- Edgerton Community Elementary School
- Edgerton Middle School
- Edgerton High School
Utilities
- Forced Air Cooling System
- Water Softener
- Cable TV Available
Ownership History
Purchase Details
Home Financials for this Owner
Home Financials are based on the most recent Mortgage that was taken out on this home.Similar Homes in Edgerton, WI
Home Values in the Area
Average Home Value in this Area
Purchase History
| Date | Type | Sale Price | Title Company |
|---|---|---|---|
| Warranty Deed | $299,900 | None Listed On Document |
Mortgage History
| Date | Status | Loan Amount | Loan Type |
|---|---|---|---|
| Open | $289,404 | New Conventional | |
| Previous Owner | $60,000 | Credit Line Revolving |
Property History
| Date | Event | Price | Change | Sq Ft Price |
|---|---|---|---|---|
| 07/07/2025 07/07/25 | Sold | $299,900 | 0.0% | $154 / Sq Ft |
| 06/06/2025 06/06/25 | Pending | -- | -- | -- |
| 05/30/2025 05/30/25 | For Sale | $299,900 | 0.0% | $154 / Sq Ft |
| 05/28/2025 05/28/25 | Off Market | $299,900 | -- | -- |
| 05/26/2025 05/26/25 | For Sale | $299,900 | +93.5% | $154 / Sq Ft |
| 08/07/2015 08/07/15 | Sold | $155,000 | -3.1% | $80 / Sq Ft |
| 06/26/2015 06/26/15 | Pending | -- | -- | -- |
| 06/05/2015 06/05/15 | For Sale | $159,900 | -- | $82 / Sq Ft |
Tax History Compared to Growth
Tax History
| Year | Tax Paid | Tax Assessment Tax Assessment Total Assessment is a certain percentage of the fair market value that is determined by local assessors to be the total taxable value of land and additions on the property. | Land | Improvement |
|---|---|---|---|---|
| 2024 | $4,800 | $316,500 | $32,600 | $283,900 |
| 2023 | $4,453 | $294,200 | $26,800 | $267,400 |
| 2022 | $4,721 | $265,200 | $26,800 | $238,400 |
| 2021 | $4,758 | $251,800 | $26,800 | $225,000 |
| 2020 | $4,817 | $219,500 | $26,800 | $192,700 |
| 2019 | $4,239 | $197,000 | $26,800 | $170,200 |
| 2018 | $4,082 | $181,700 | $26,800 | $154,900 |
| 2017 | $3,732 | $163,900 | $26,800 | $137,100 |
| 2016 | $3,549 | $155,000 | $26,800 | $128,200 |
Agents Affiliated with this Home
-

Seller's Agent in 2025
Matt Kornstedt
Stark Company, REALTORS
(608) 345-7943
16 in this area
1,809 Total Sales
-

Seller Co-Listing Agent in 2025
Diane Weaver
Stark Company, REALTORS
1 in this area
4 Total Sales
-
S
Buyer's Agent in 2025
SCWMLS Non-Member
South Central Non-Member
-

Seller's Agent in 2015
Jill Hocking
Pat's Realty Inc
(608) 921-3305
33 in this area
168 Total Sales
-
S
Buyer's Agent in 2015
Steven Annen
First Weber Inc
(608) 577-6540
32 Total Sales
Map
Source: South Central Wisconsin Multiple Listing Service
MLS Number: 1749042
APN: 626-5203
- 817 George Ave
- 821 George Ave
- L1 Dean St
- L 21-22 E Road 3 Rd
- 616 Wileman Dr
- 656 Wileman Dr
- 742 Hemphill Ave
- 816 Blaine St
- 116 Swift St Unit 204
- 116 Swift St Unit 203
- 116 Swift St Unit 202
- 116 Swift St Unit 201
- 116 Swift St Unit 107
- 116 Swift St Unit 101
- 1 Mechanic St
- 705 Washington St
- 725 Lyons St
- Lot 10/11 N Hillside Row
- 217 W Meadows Dr
- 315 South Ave
