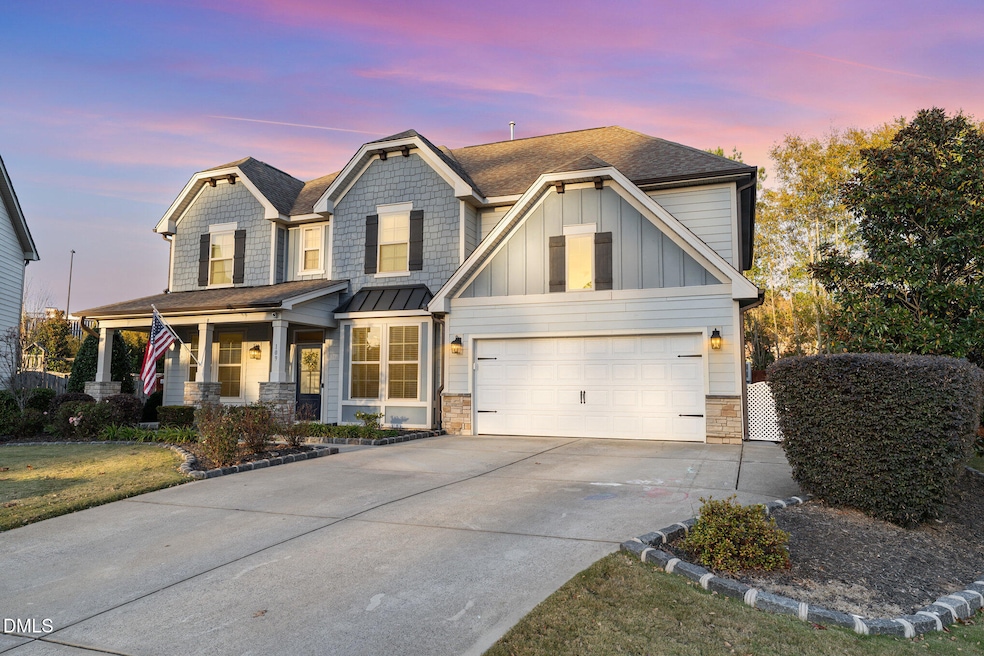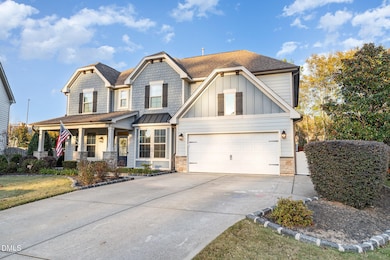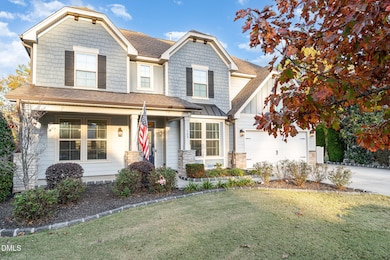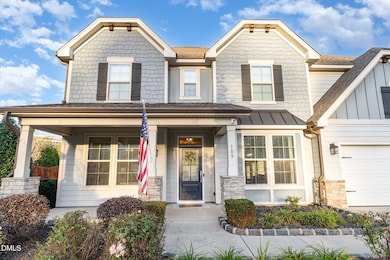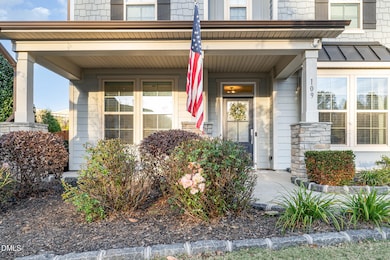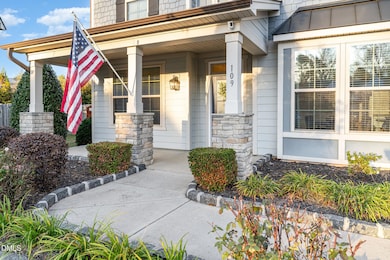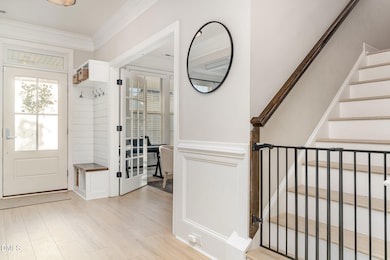109 Cheval Ct Holly Springs, NC 27540
Estimated payment $4,607/month
Highlights
- Community Cabanas
- Media Room
- Transitional Architecture
- Holly Grove Middle School Rated A-
- Open Floorplan
- Main Floor Primary Bedroom
About This Home
This beautiful home sits on a quiet cul-de-sac and offers a relaxed, comfortable, and open layout with bright living spaces and plenty of room to spread out. Luxury finishes can be found throughout the home as this was once the Wildwood model home. The kitchen and main living areas flow well for great hosting opportunities and the zoned in-ceiling speaker system throughout the home adds a nice touch whether you are hosting or just unwinding. A dedicated home theater with state-of-the-art in-wall surround sound system and soundproof walls gives you a great spot for movie nights. Step outside to a large, wrap-around paved patio, and a fully fenced-in yard that is lined with mature thuja green giants to make the space private. The greenway that sits just behind the house allows you to enjoy a relaxing walk or bike ride to many local restaurants, grocery stores, and shopping. This home is easy to settle into and easy to enjoy. Welcome home.
Open House Schedule
-
Saturday, November 22, 20251:00 to 3:00 pm11/22/2025 1:00:00 PM +00:0011/22/2025 3:00:00 PM +00:00Add to Calendar
-
Sunday, November 23, 202512:00 to 2:00 pm11/23/2025 12:00:00 PM +00:0011/23/2025 2:00:00 PM +00:00Add to Calendar
Home Details
Home Type
- Single Family
Est. Annual Taxes
- $5,761
Year Built
- Built in 2015
Lot Details
- 0.32 Acre Lot
- Cul-De-Sac
- Landscaped
- Irrigation Equipment
- Back Yard
HOA Fees
- $95 Monthly HOA Fees
Home Design
- Transitional Architecture
- Concrete Foundation
- Slab Foundation
- Frame Construction
- Shingle Roof
Interior Spaces
- 3,444 Sq Ft Home
- 2-Story Property
- Open Floorplan
- Sound System
- Wired For Data
- Built-In Features
- Crown Molding
- Tray Ceiling
- Ceiling Fan
- Drapes & Rods
- Blinds
- Media Room
- Screened Porch
- Fire and Smoke Detector
- Laundry Room
Kitchen
- Butlers Pantry
- Double Self-Cleaning Oven
- Built-In Electric Oven
- Built-In Electric Range
- Microwave
- Dishwasher
- Stainless Steel Appliances
- Kitchen Island
- Quartz Countertops
- Disposal
Flooring
- Carpet
- Tile
- Luxury Vinyl Tile
Bedrooms and Bathrooms
- 5 Bedrooms
- Primary Bedroom on Main
- Walk-In Closet
- Bathtub with Shower
- Walk-in Shower
Attic
- Attic Floors
- Pull Down Stairs to Attic
Parking
- Garage
- Private Driveway
Outdoor Features
- Patio
Schools
- Herbert Akins Road Elementary School
- Holly Grove Middle School
- Holly Springs High School
Utilities
- Forced Air Heating and Cooling System
- Heating System Uses Natural Gas
- Tankless Water Heater
- High Speed Internet
Listing and Financial Details
- Assessor Parcel Number 065803047048000 0428717
Community Details
Overview
- Association fees include unknown
- Wildwood HOA
- Wildwood Subdivision
Recreation
- Community Playground
- Community Cabanas
- Community Pool
Map
Home Values in the Area
Average Home Value in this Area
Tax History
| Year | Tax Paid | Tax Assessment Tax Assessment Total Assessment is a certain percentage of the fair market value that is determined by local assessors to be the total taxable value of land and additions on the property. | Land | Improvement |
|---|---|---|---|---|
| 2025 | $5,761 | $667,083 | $130,000 | $537,083 |
| 2024 | $5,737 | $667,083 | $130,000 | $537,083 |
| 2023 | $4,884 | $450,919 | $70,000 | $380,919 |
| 2022 | $4,715 | $450,919 | $70,000 | $380,919 |
| 2021 | $4,627 | $450,919 | $70,000 | $380,919 |
| 2020 | $4,627 | $450,919 | $70,000 | $380,919 |
| 2019 | $5,061 | $418,984 | $70,000 | $348,984 |
| 2018 | $4,675 | $428,275 | $70,000 | $358,275 |
| 2017 | $4,506 | $428,275 | $70,000 | $358,275 |
| 2016 | $4,304 | $70,000 | $70,000 | $0 |
Property History
| Date | Event | Price | List to Sale | Price per Sq Ft |
|---|---|---|---|---|
| 11/19/2025 11/19/25 | For Sale | $765,000 | -- | $222 / Sq Ft |
Purchase History
| Date | Type | Sale Price | Title Company |
|---|---|---|---|
| Warranty Deed | $490,000 | None Available | |
| Warranty Deed | $490,000 | None Listed On Document | |
| Special Warranty Deed | $403,500 | Attorney |
Mortgage History
| Date | Status | Loan Amount | Loan Type |
|---|---|---|---|
| Open | $245,000 | New Conventional | |
| Closed | $245,000 | New Conventional | |
| Previous Owner | $302,423 | New Conventional |
Source: Doorify MLS
MLS Number: 10133891
APN: 0658.03-04-7048-000
- 617 Wildwood Farm Way
- 616 Wildwood Farm Way
- 437 Hidden Cellars Dr
- 501 Hidden Cellars Dr
- 517 Hidden Cellars Dr
- 2027 Hayes Ln
- 408 Teal Lake Dr
- 108 Hidden Farm Ln
- 4014 Kentworth Dr
- 0 High Pocket Dr
- 4601 Basilica Dr
- 2511 Dalmahoy Ln
- 113 Cabot Dr
- 201 Jasper Point Dr
- 225 Seneca Shore Dr
- 104 Abbeville Ln
- 213 Cabot Dr
- 121 Cassada Ct
- 2404 Girvan Dr
- 2622 Perthshire Ln
- 1101 Club Exchange Dr
- 6000 Forest Village Dr
- 4000 Penuche Way
- 1000 Sweet Almond Dr
- 2021 Hayes Ln
- 1001 Hayes Ln
- 6038 Kentworth Dr
- 1024 S Main St
- 312 Occidental Dr
- 101 Peach Dahlia Rd
- 201 Jasper Point Dr
- 2652 Averon Dr
- 314 Lemon Leaf Place Unit Mandevilla
- 103 Daisy Mum Rd Unit Lantana
- 635 Cline Falls Dr Unit Honeysuckle
- 717 Utley St
- 2318 Sugar Cone Way
- 701 Morton Farm Rd
- 2214 Sugar Cone Way
- 532 Baygall Rd
