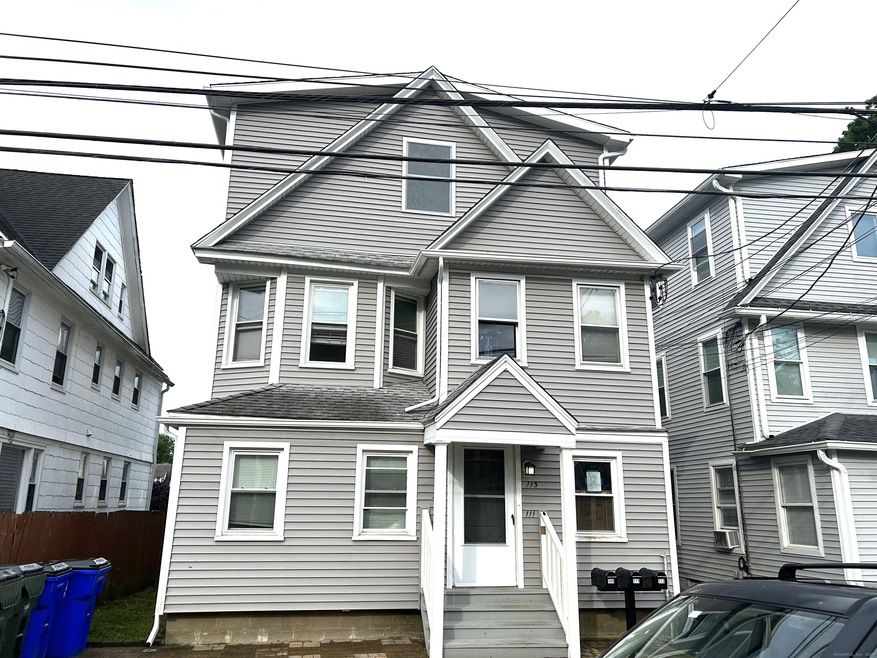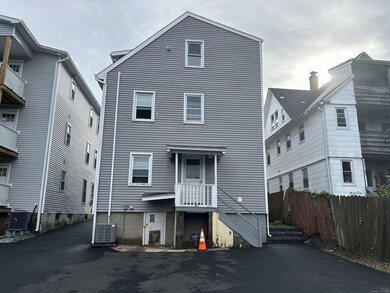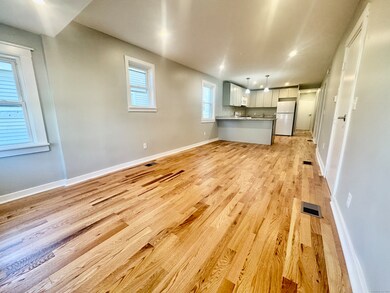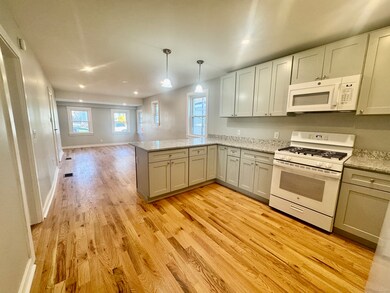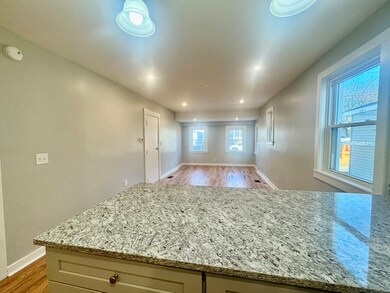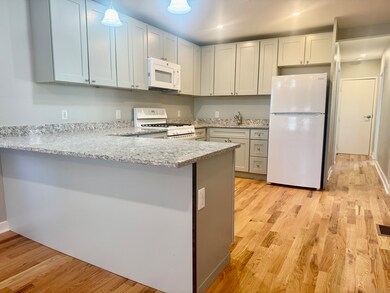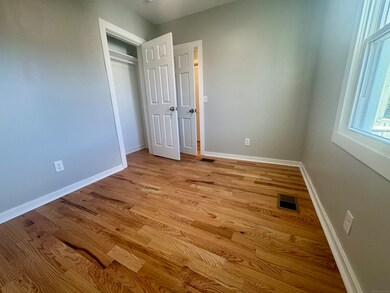109 Churchill St Unit 1st Floor Fairfield, CT 06824
Fairfield Beach NeighborhoodHighlights
- Beach Access
- Open Floorplan
- End Unit
- Holland Hill Elementary Rated A
- Ranch Style House
- Hard or Low Nap Flooring
About This Home
Spacious and Bright 1st Floor, 3 Bedroom Apartment in Fairfield - Fully Renovated and Ready for You! Discover the perfect blend of comfort and style in this newly and totally renovated apartment, located in a charming 3-family home. This spacious and bright apartment is now available for occupancy, offering a modern living experience with all the amenities you need. Step into the open floor plan living room/dining room/kitchen, where natural light pours in, creating a warm and inviting atmosphere. The seamless flow leads you directly to the sparkling new kitchen. The kitchen features a breakfast bar, granite counters, and new appliances. Whether you're cooking for yourself or entertaining guests, this kitchen is equipped to handle it all. Three generously sized bedrooms with large closets provide ample storage and a comfortable retreat. The new full bathroom includes a tub/shower combo and an enormous linen closet for added convenience. Enjoy the ease of in-unit laundry with a dedicated laundry closet, beautiful hardwood floors throughout, and the comfort of new central air and gas heating. Situated on a quiet street off Post Rd in Fairfield, this home is close to everything you need. Fairfield Beach, shopping, the train station, and a variety of restaurants are all within easy reach. Excellent credit and reference history required. No pets. No smoking nor vaping (of any kind). Two months security deposit. Owner prefers 1+ year lease.
Listing Agent
Brown Harris Stevens Brokerage Phone: (203) 981-5244 License #REB.0758886 Listed on: 11/22/2025

Property Details
Home Type
- Apartment
Year Built
- Built in 1917
Lot Details
- 3,485 Sq Ft Lot
- End Unit
- Level Lot
Parking
- 1 Parking Space
Home Design
- Ranch Style House
- Vinyl Siding
Interior Spaces
- 1,225 Sq Ft Home
- Open Floorplan
- Unfinished Basement
- Basement Fills Entire Space Under The House
Kitchen
- Gas Range
- Range Hood
- Microwave
- Dishwasher
Bedrooms and Bathrooms
- 3 Bedrooms
- 1 Full Bathroom
Laundry
- Laundry on main level
- Electric Dryer
- Washer
Utilities
- Central Air
- Heating System Uses Natural Gas
- Cable TV Available
Additional Features
- Hard or Low Nap Flooring
- Beach Access
Listing and Financial Details
- Assessor Parcel Number 127347
Community Details
Overview
- 3 Units
Pet Policy
- No Pets Allowed
Map
Source: SmartMLS
MLS Number: 24141724
- 2180 Kings Hwy Unit 1
- 122 Colony St
- 38 Edge Hill Rd
- 15 Barton Rd
- 361 Riverside Dr
- 117 Turney Rd
- 450 Davidson St
- 133 Green Acre Ln
- 20 Ermine St
- 96 Clinton St
- 105 Fox St Unit 107
- 165 Bennett St
- 174 Sunnieholme Dr
- 39 Jetland Place Unit 41
- 855 Brewster St Unit 857
- 274 High St
- 478 Crestwood Rd
- 166 Alfred St
- 554 Brewster St Unit 4
- 2773 Fairfield Ave Unit 3
- 109 Churchill St Unit 2nd Fl
- 46 Churchill St
- 57 Dalewood Ave Unit 59
- 181 Longview Ave
- 17 Shoreham Terrace
- 58 Post Rd
- 28 Riverside Dr
- 30 Riverside Dr Unit 30
- 46 Riverside Dr
- 17 Vermont Ave
- 331 Riverside Dr
- 44 Concord St
- 3142 Fairfield Ave Unit 2
- 634 Courtland Ave Unit 636
- 1401 Kings Hwy
- 181 Fox St Unit 2
- 219 Ash Creek Blvd
- 210 Fox St
- 451 Meadow St
- 69 Bennett St Unit 69
