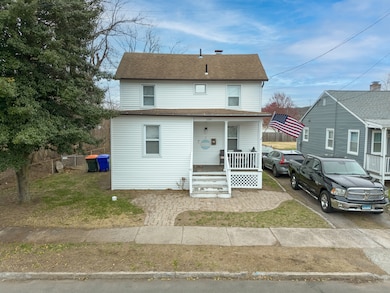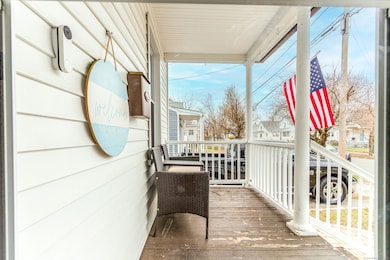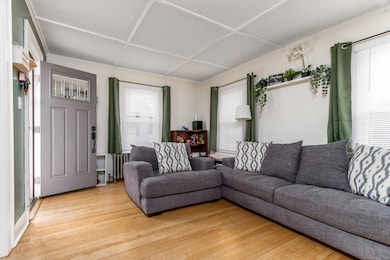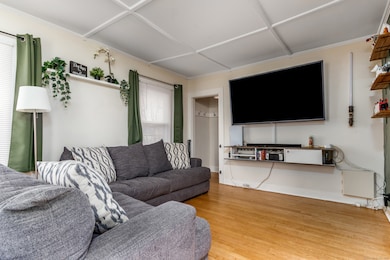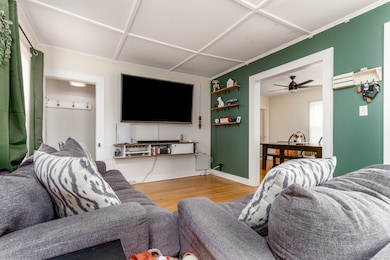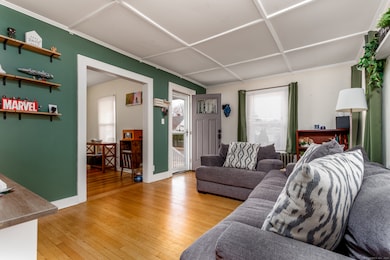109 Clifton St Wallingford, CT 06492
Estimated payment $2,305/month
Highlights
- Cape Cod Architecture
- Hot Water Heating System
- Concrete Flooring
- Hot Water Circulator
About This Home
Charming colonial/cape in Wallingford! This updated, 3 bedroom 2 full bath, move-in ready home is full of character and comfort. Enjoy the welcoming front porch before stepping inside. Once inside you will find a bright kitchen with stainless steel appliances, tile backsplash, and a butcher block island perfect for everyday meals or entertaining. The dining room flows easily into the living room, where coffered ceilings add warmth and style. A full bath and convenient laundry complete the first floor. Upstairs, you'll find three bedrooms, a second full bath, and a versatile office space to fit your needs.Outside you will find a deck and a fully fenced in backyard. Set in a prime location close to shopping, restaurants, parks, and the dog park-with quick access to I-91 and Route 15-this home is the perfect blend of charm and convenience.
Listing Agent
Margaret Bennett Realty Brokerage Phone: (203) 710-9895 License #RES.0796192 Listed on: 09/14/2025
Co-Listing Agent
Margaret Bennett Realty Brokerage Phone: (203) 710-9895 License #RES.0796189
Home Details
Home Type
- Single Family
Est. Annual Taxes
- $5,495
Year Built
- Built in 1937
Lot Details
- 6,970 Sq Ft Lot
- Property is zoned R6
Home Design
- Cape Cod Architecture
- Colonial Architecture
- Concrete Foundation
- Stone Foundation
- Frame Construction
- Asphalt Shingled Roof
- Concrete Siding
- Vinyl Siding
Interior Spaces
- 1,368 Sq Ft Home
- Concrete Flooring
Kitchen
- Gas Range
- Microwave
- Dishwasher
Bedrooms and Bathrooms
- 3 Bedrooms
- 2 Full Bathrooms
Laundry
- Laundry on main level
- Dryer
- Washer
Basement
- Basement Fills Entire Space Under The House
- Basement Storage
Utilities
- Hot Water Heating System
- Heating System Uses Natural Gas
- Hot Water Circulator
Listing and Financial Details
- Assessor Parcel Number 2048659
Map
Home Values in the Area
Average Home Value in this Area
Tax History
| Year | Tax Paid | Tax Assessment Tax Assessment Total Assessment is a certain percentage of the fair market value that is determined by local assessors to be the total taxable value of land and additions on the property. | Land | Improvement |
|---|---|---|---|---|
| 2025 | $5,495 | $227,800 | $74,600 | $153,200 |
| 2024 | $4,755 | $155,100 | $62,200 | $92,900 |
| 2023 | $4,551 | $155,100 | $62,200 | $92,900 |
| 2022 | $3,618 | $124,600 | $62,200 | $62,400 |
| 2021 | $3,554 | $124,600 | $62,200 | $62,400 |
| 2020 | $3,517 | $120,500 | $61,000 | $59,500 |
| 2019 | $3,517 | $120,500 | $61,000 | $59,500 |
| 2018 | $3,451 | $120,500 | $61,000 | $59,500 |
| 2017 | $3,440 | $120,500 | $61,000 | $59,500 |
| 2016 | $3,361 | $120,500 | $61,000 | $59,500 |
| 2015 | $3,338 | $121,500 | $61,000 | $60,500 |
| 2014 | $3,267 | $121,500 | $61,000 | $60,500 |
Property History
| Date | Event | Price | List to Sale | Price per Sq Ft | Prior Sale |
|---|---|---|---|---|---|
| 11/06/2025 11/06/25 | Price Changed | $349,900 | -2.8% | $256 / Sq Ft | |
| 09/19/2025 09/19/25 | For Sale | $359,900 | +35.8% | $263 / Sq Ft | |
| 10/12/2021 10/12/21 | Sold | $265,000 | -8.6% | $194 / Sq Ft | View Prior Sale |
| 09/02/2021 09/02/21 | Price Changed | $289,900 | -6.5% | $212 / Sq Ft | |
| 07/12/2021 07/12/21 | For Sale | $309,900 | +111.5% | $227 / Sq Ft | |
| 02/18/2021 02/18/21 | Sold | $146,500 | +17.7% | $107 / Sq Ft | View Prior Sale |
| 01/19/2021 01/19/21 | Pending | -- | -- | -- | |
| 12/11/2020 12/11/20 | For Sale | $124,500 | -- | $91 / Sq Ft |
Purchase History
| Date | Type | Sale Price | Title Company |
|---|---|---|---|
| Warranty Deed | $265,000 | None Available | |
| Warranty Deed | $265,000 | None Available | |
| Quit Claim Deed | -- | None Available | |
| Quit Claim Deed | -- | None Available | |
| Warranty Deed | $146,500 | None Available | |
| Warranty Deed | $146,500 | None Available | |
| Warranty Deed | $198,000 | -- | |
| Warranty Deed | $198,000 | -- |
Mortgage History
| Date | Status | Loan Amount | Loan Type |
|---|---|---|---|
| Open | $225,250 | Purchase Money Mortgage | |
| Closed | $225,250 | Purchase Money Mortgage | |
| Previous Owner | $158,400 | No Value Available | |
| Previous Owner | $39,600 | No Value Available |
Source: SmartMLS
MLS Number: 24126235
APN: WALL-000147-000000-000041
- 104 East St
- 91 Marshall St
- 15 Marshall St
- 26 West St
- 212 S Orchard St
- 148 Judd Square Unit 148
- 67 Spring St
- 57 Green St
- 85 N Colony St
- 210 S Elm St
- 30 Clinton Place
- 120 Grandview Ave
- 421 S Elm St
- 219 Brentwood Dr Unit 219
- 42 Spice Hill Dr
- 43 Academy St
- 530 Center St Unit C1
- 29 Curtis Ave
- 18 Oakdale Cir
- 61 Cheshire Rd
- 90 East St
- 14 East St Unit 2
- 42 Washington St
- 54 Washington St Unit 3
- 10 Valley St
- 102 Judd Square Unit 102
- 21 Judd Square Unit 21
- 251 Quinnipiac St Unit 1st Floor
- 438 Judd Square Unit 438
- 108 Washington St Unit 3
- 12 Maple Ave Unit 2
- 156 Fair St Unit 3
- 72 S Main St Unit 3A
- 72 S Main St Unit 3B
- 34 Fair St Unit Floor 2
- 73 William St Unit 2
- 176 N Cherry St Unit 1
- 99 N Whittlesey Ave
- 20 Lee Ave Unit 2
- 571 Center St Unit 2

