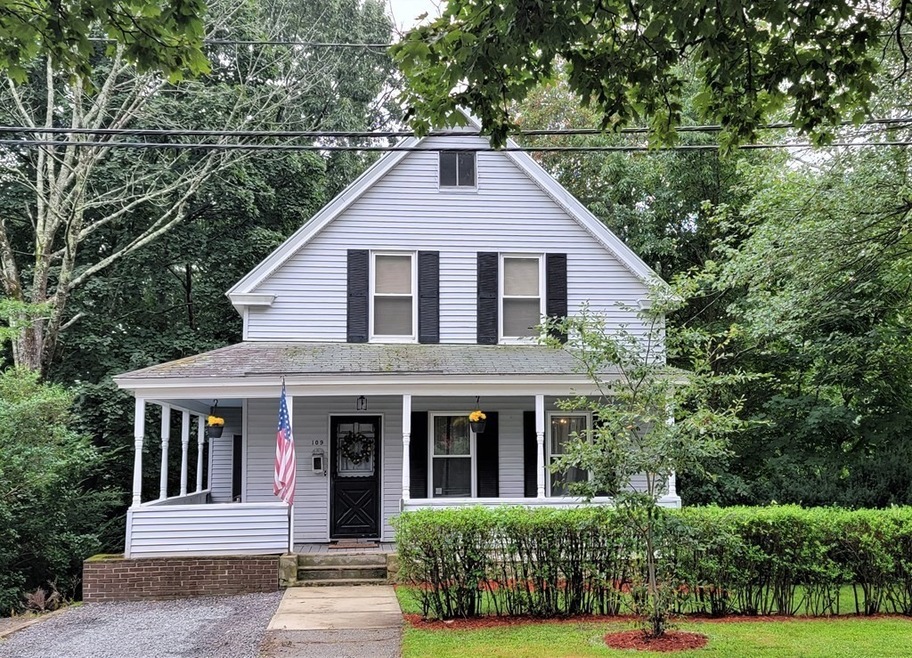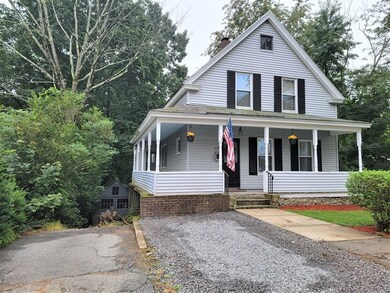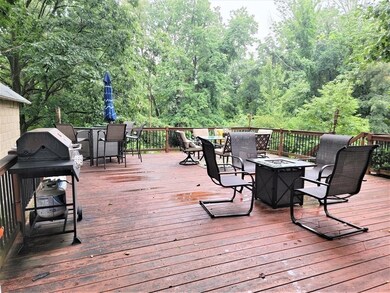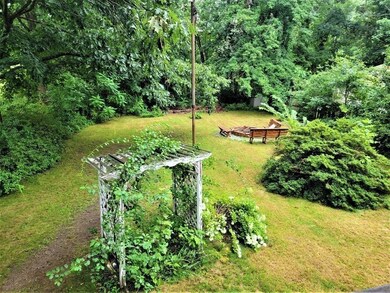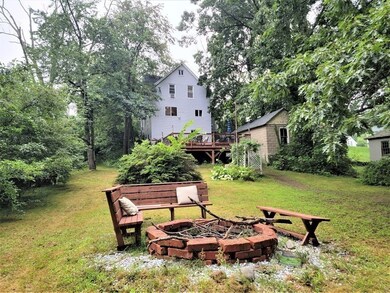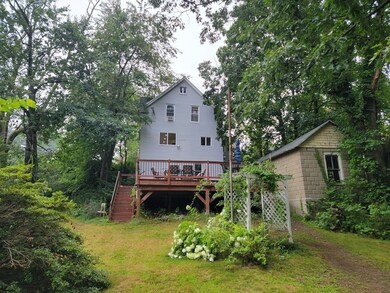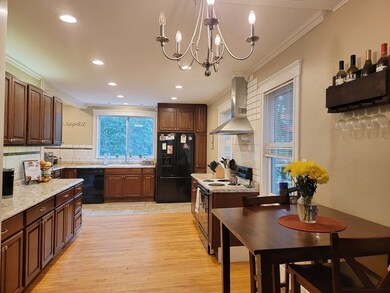
109 Clover St Worcester, MA 01603
Stoneville NeighborhoodHighlights
- Medical Services
- Colonial Architecture
- Property is near public transit
- Open Floorplan
- Deck
- Wooded Lot
About This Home
As of September 2021Welcome to this well maintained home ! This lovely home with a rap around farmers porch is a must see! Large, updated kitchen with beautiful lighting, has plenty of cabinet and counter space, Hardwood flooring and bay window above the sink, which overlooks your fantastic back yard! Kitchen is open to your large living room with Hardwood flooring. Beautifully updated bathroom on the main level. Good size dining room for family dinners. 3 Good sized bedrooms on the second floor, all have hardwood flooring and ample closets. Walk out basement has great family room potential! Love entertaining outside? Well, this home will not disappoint! Large deck over looking large yard for plenty of family and friend gatherings . Not easy to find in the city! Country living, MINUTES to all of Worcester has to offer, including POLAR PARK, Worcesters Fantastic restaurants and Great commuter access! Back yard abuts conservation land! Don't miss this one! Offers due by 9am 8/24/2021!
Last Buyer's Agent
John Mulryan
Lamacchia Realty, Inc.

Home Details
Home Type
- Single Family
Est. Annual Taxes
- $3,751
Year Built
- Built in 1910 | Remodeled
Lot Details
- 0.4 Acre Lot
- Near Conservation Area
- Fenced
- Gentle Sloping Lot
- Wooded Lot
- Property is zoned RS-7
Home Design
- Colonial Architecture
- Stone Foundation
- Shingle Roof
- Radon Mitigation System
Interior Spaces
- 1,386 Sq Ft Home
- Open Floorplan
- Ceiling Fan
- Recessed Lighting
- Bay Window
Kitchen
- Range
- Dishwasher
- Solid Surface Countertops
Flooring
- Wood
- Laminate
- Stone
- Ceramic Tile
Bedrooms and Bathrooms
- 3 Bedrooms
- Primary bedroom located on second floor
- Walk-In Closet
Laundry
- Dryer
- Washer
Partially Finished Basement
- Walk-Out Basement
- Basement Fills Entire Space Under The House
- Interior and Exterior Basement Entry
- Laundry in Basement
Parking
- 2 Car Parking Spaces
- Driveway
- Open Parking
- Off-Street Parking
Outdoor Features
- Deck
- Outdoor Storage
- Porch
Location
- Property is near public transit
- Property is near schools
Utilities
- No Cooling
- Forced Air Heating System
- Heating System Uses Natural Gas
- Water Heater
Listing and Financial Details
- Assessor Parcel Number M:27 B:008 L:00003,1787635
Community Details
Amenities
- Medical Services
- Shops
- Coin Laundry
Recreation
- Community Pool
Ownership History
Purchase Details
Home Financials for this Owner
Home Financials are based on the most recent Mortgage that was taken out on this home.Purchase Details
Home Financials for this Owner
Home Financials are based on the most recent Mortgage that was taken out on this home.Purchase Details
Home Financials for this Owner
Home Financials are based on the most recent Mortgage that was taken out on this home.Similar Homes in the area
Home Values in the Area
Average Home Value in this Area
Purchase History
| Date | Type | Sale Price | Title Company |
|---|---|---|---|
| Not Resolvable | $315,000 | None Available | |
| Not Resolvable | $200,000 | -- | |
| Deed | $152,000 | -- |
Mortgage History
| Date | Status | Loan Amount | Loan Type |
|---|---|---|---|
| Open | $299,250 | Purchase Money Mortgage | |
| Previous Owner | $194,000 | New Conventional | |
| Previous Owner | $132,750 | Stand Alone Refi Refinance Of Original Loan | |
| Previous Owner | $149,246 | Purchase Money Mortgage |
Property History
| Date | Event | Price | Change | Sq Ft Price |
|---|---|---|---|---|
| 09/30/2021 09/30/21 | Sold | $315,000 | +5.0% | $227 / Sq Ft |
| 08/24/2021 08/24/21 | Pending | -- | -- | -- |
| 08/10/2021 08/10/21 | For Sale | $299,900 | +53.0% | $216 / Sq Ft |
| 02/01/2019 02/01/19 | Sold | $196,000 | -2.0% | $141 / Sq Ft |
| 12/21/2018 12/21/18 | Pending | -- | -- | -- |
| 12/13/2018 12/13/18 | For Sale | $199,900 | -- | $144 / Sq Ft |
Tax History Compared to Growth
Tax History
| Year | Tax Paid | Tax Assessment Tax Assessment Total Assessment is a certain percentage of the fair market value that is determined by local assessors to be the total taxable value of land and additions on the property. | Land | Improvement |
|---|---|---|---|---|
| 2025 | $4,731 | $358,700 | $98,900 | $259,800 |
| 2024 | $4,521 | $328,800 | $98,900 | $229,900 |
| 2023 | $4,354 | $303,600 | $86,000 | $217,600 |
| 2022 | $4,026 | $264,700 | $68,800 | $195,900 |
| 2021 | $3,751 | $230,400 | $55,000 | $175,400 |
| 2020 | $3,558 | $209,300 | $54,600 | $154,700 |
| 2019 | $3,398 | $188,800 | $47,900 | $140,900 |
| 2018 | $3,383 | $178,900 | $47,900 | $131,000 |
| 2017 | $3,235 | $168,300 | $47,900 | $120,400 |
| 2016 | $2,908 | $141,100 | $35,000 | $106,100 |
| 2015 | $2,832 | $141,100 | $35,000 | $106,100 |
| 2014 | $2,757 | $141,100 | $35,000 | $106,100 |
Agents Affiliated with this Home
-
Cynthia Chagnon

Seller's Agent in 2021
Cynthia Chagnon
Soucy Realty Inc.
(508) 245-2092
1 in this area
26 Total Sales
-
J
Buyer's Agent in 2021
John Mulryan
Lamacchia Realty, Inc.
-
J
Seller's Agent in 2019
Jonathan Robidas
Real Broker MA, LLC
-
D
Buyer's Agent in 2019
Doreen Mullaly
BA Property & Lifestyle Advisors
Map
Source: MLS Property Information Network (MLS PIN)
MLS Number: 72879162
APN: WORC-000027-000008-000003
