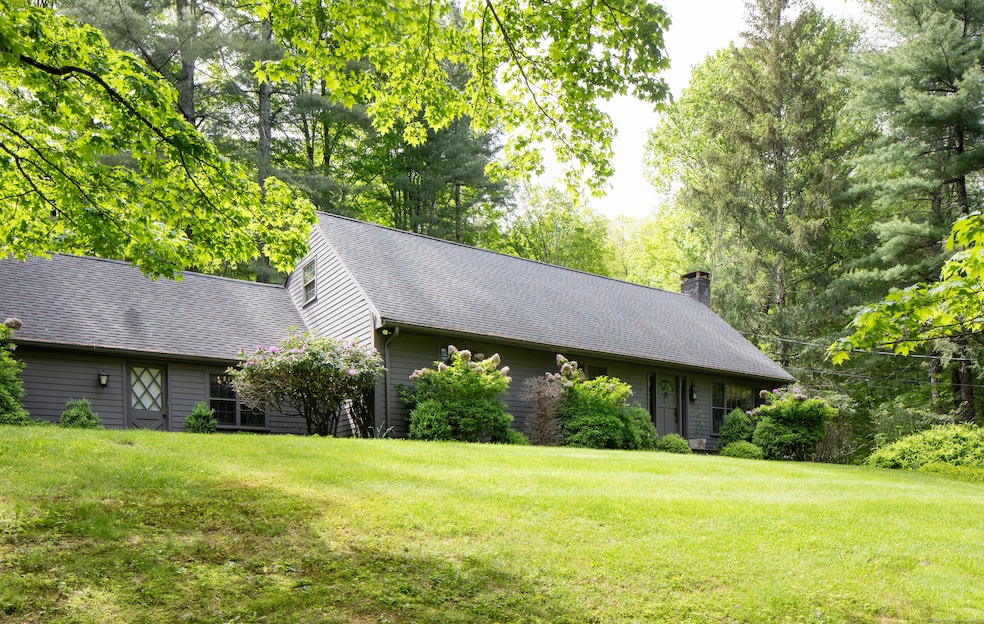109 Cobble Rd Salisbury, CT 06068
Highlights
- 2.67 Acre Lot
- 1 Fireplace
- Property is near a golf course
- Cape Cod Architecture
- Central Air
- Power Generator
About This Home
Beautiful Salisbury Cape for School-Year Rental Available August 25, 2025-June 15, 2026 (not individual months). In a landscaped country setting yet very close to Town, this lovely renovated home features a Living Room with a stately stone fireplace, a Dining Room which opens to the fabulous Kitchen, a cozy Sunroom with a door to the Terrace, a Main Floor Primary Bedroom with Dressing Room and en-suite Full Bath, 2 additional Bedrooms and 2 Full Baths on the Second Floor. Central Air and a Generator add to your comfort and security. A short way to the Massachusetts Berkshires, Millerton, NY and close to Private Schools, Lakes, Skiing, Hiking Trails, Restaurants and Shops - this is a fabulous home in which to relax and to enjoy. $6000 per month plus utilities.
Listing Agent
Elyse Harney Real Estate Brokerage Phone: (860) 480-0546 License #REB.0756703 Listed on: 07/30/2025
Home Details
Home Type
- Single Family
Est. Annual Taxes
- $4,473
Year Built
- Built in 1962
Lot Details
- 2.67 Acre Lot
- Seasonal Access to Property
- Property is zoned RR1
Home Design
- Cape Cod Architecture
Interior Spaces
- 2,246 Sq Ft Home
- 1 Fireplace
- Unfinished Basement
- Basement Fills Entire Space Under The House
Kitchen
- Gas Range
- Microwave
- Dishwasher
Bedrooms and Bathrooms
- 3 Bedrooms
Laundry
- Laundry on main level
- Dryer
- Washer
Parking
- 2 Car Garage
- Automatic Garage Door Opener
Location
- Property is near a golf course
Schools
- Salisbury Elementary School
- Regional District 1 High School
Utilities
- Central Air
- Heating System Uses Oil
- Power Generator
- Fuel Tank Located in Basement
Community Details
- No Pets Allowed
Listing and Financial Details
- Assessor Parcel Number 870721
Map
Source: SmartMLS
MLS Number: 24115705
APN: SALI-000055-000012
- 38 Under Mountain Rd
- 0 Under Mountain Rd
- 50 Main St
- 47 E Main St
- 39 Bunker Hill Rd
- 87 Canaan Rd Unit 2F
- 87 Canaan Rd Unit 6A
- 87 Canaan Rd Unit 2G
- 267 Main St
- 5 Prospect Mountain Rd
- 21 Lakeview Ave
- 53 Upland Meadow Rd
- 308 Main St
- 8 Holley St
- 21 Perry St
- 50 Millerton Rd
- 56 Sharon Rd
- 000 Under Mountain Rd
- 278 and 282 Farnum Rd
- 110 Sharon Rd
