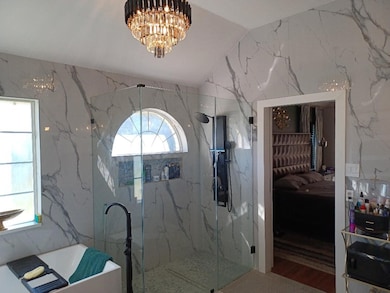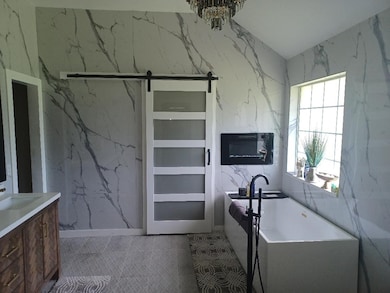109 Cole Rd Red Oak, TX 75154
Estimated payment $5,727/month
Highlights
- Parking available for a boat
- Basketball Court
- Fireplace in Bedroom
- Eastridge Elementary School Rated A-
- Open Floorplan
- Pond
About This Home
MULTI-GENERATIONAL FAMILY ~OR~ INCOME OPPORTUNITY ON 8 SCENIC ACRES!! Discover this rare and versatile property offering three distinct buildings set on 8 heavily treed acres with a picturesque 1-acre pond. Total under-roof area: Approx. 7,000 sq ft across 3 buildings, 7 beds, 8 baths. Property Acreage: 7.97 acres, .7 acre pond. Building #1: 450 sq ft storage shed. Building #2: 2,000 sq ft event building with 1 bedroom (on-suite bath) + separate guest bath. Building #3: Main house 2,600 - 3300 sq ft, 4 bedrooms, 21⁄2 baths; Master Bath + Master bedroom + Living Room is remodeled. Building #4: Bardominium duplex (1,800 sq ft total = 2 units, 900 sq ft each). ~~Zoning Permitting: NO HOA, County annexed (therefore building & septic permits are only required) ~~Use Case: Ideal for investor acquisition as an event venue or wedding facility + rental income (duplex + guest unit + main house) ~~Investment Highlights: Multi-building layout allows multiple income streams (event venue revenue + residential duplex rental income). Event building in place — reduces repurposing cost compared to starting from scratch. Duplex units provide stable rental cash flow, helping cover property overhead while event business scales. County jurisdiction simplifies permitting (no city zoning change required) — potentially faster time-to-market. Proximity to Dallas Fort Worth metro means access to larger event demand pool plus residential rental demand. Remodel in main house adds value, supports owner-residence or short-term rentals. The 7,000 sq ft (under roof) includes the multiple buildings (main house, bardo duplex, event building, storage shed). **PRICE REDUCTION, BRING ME YOUR OFFERS - The price sq ft premium for high-end, large homes may be higher; but at the same time the unconventional layout may suppress value relative to single-family homes because many buyers won’t value the event building or duplex units the same as residence.
Home Details
Home Type
- Single Family
Est. Annual Taxes
- $10,623
Year Built
- Built in 1998
Lot Details
- 7.8 Acre Lot
- Partially Fenced Property
Parking
- 2 Car Attached Garage
- 2 Attached Carport Spaces
- Additional Parking
- Parking available for a boat
Home Design
- Ranch Style House
- Converted Barn or Barndominium
- Brick Exterior Construction
- Slab Foundation
- Composition Roof
- Metal Roof
- Fiberglass Siding
- Metal Siding
Interior Spaces
- 6,979 Sq Ft Home
- Open Floorplan
- Wired For Sound
- Built-In Features
- Chandelier
- Living Room with Fireplace
- 3 Fireplaces
- Fire and Smoke Detector
Kitchen
- Electric Oven
- Electric Cooktop
- Microwave
- Ice Maker
- Dishwasher
- Kitchen Island
- Disposal
Flooring
- Carpet
- Laminate
- Concrete
- Ceramic Tile
- Luxury Vinyl Plank Tile
Bedrooms and Bathrooms
- 7 Bedrooms
- Fireplace in Bedroom
- Fireplace in Bathroom
Laundry
- Laundry in Utility Room
- Stacked Washer and Dryer
Accessible Home Design
- Accessible Full Bathroom
- Accessible Bedroom
- Accessible Kitchen
- ADA Compliant
- Accessible Approach with Ramp
- Accessible Entrance
Eco-Friendly Details
- Energy-Efficient HVAC
- Energy-Efficient Thermostat
Outdoor Features
- Pond
- Basketball Court
- Covered Patio or Porch
- Exterior Lighting
- Outdoor Storage
Schools
- Eastridge Elementary School
- Red Oak High School
Utilities
- Central Heating and Cooling System
- Electric Water Heater
- Aerobic Septic System
- High Speed Internet
Community Details
- Price Estates #3 Subdivision
Listing and Financial Details
- Tax Lot 10
- Assessor Parcel Number 199118
Map
Home Values in the Area
Average Home Value in this Area
Tax History
| Year | Tax Paid | Tax Assessment Tax Assessment Total Assessment is a certain percentage of the fair market value that is determined by local assessors to be the total taxable value of land and additions on the property. | Land | Improvement |
|---|---|---|---|---|
| 2025 | $1,622 | $719,096 | $290,000 | $429,096 |
| 2024 | $1,622 | $666,131 | -- | -- |
| 2023 | $1,622 | $605,574 | $0 | $0 |
| 2022 | $8,475 | $502,381 | $0 | $0 |
| 2021 | $8,055 | $456,710 | $180,000 | $276,710 |
| 2020 | $7,969 | $433,790 | $180,000 | $253,790 |
| 2019 | $7,670 | $398,070 | $0 | $0 |
| 2018 | $2,661 | $378,100 | $86,000 | $292,100 |
| 2017 | $6,475 | $335,420 | $86,000 | $249,420 |
| 2016 | $5,886 | $286,630 | $60,000 | $226,630 |
| 2015 | $2,548 | $268,550 | $60,000 | $208,550 |
| 2014 | $2,548 | $265,570 | $0 | $0 |
Property History
| Date | Event | Price | List to Sale | Price per Sq Ft |
|---|---|---|---|---|
| 10/31/2025 10/31/25 | Price Changed | $925,000 | -22.9% | $133 / Sq Ft |
| 10/30/2025 10/30/25 | For Sale | $1,200,000 | -- | $172 / Sq Ft |
Purchase History
| Date | Type | Sale Price | Title Company |
|---|---|---|---|
| Interfamily Deed Transfer | -- | -- |
Source: North Texas Real Estate Information Systems (NTREIS)
MLS Number: 21100387
APN: 199118
- 600 Pierce Rd
- 508 Hickory Cir
- 120 Cole Rd
- 122 Stagecoach Dr
- 560 Glenn Ln
- 104 Anthony Ln
- 211 Stonegate Way
- 233 Garden Valley Ln
- 443 Whispering Way
- TBD Hampton Rd
- 309 Whispering Way
- 326 Fox Hollow Dr
- 328 Meadow Ln
- 233 Stonegate Way
- 120 Autumn Trail
- 223 Troy Ln
- 235 Ridge Oak Dr
- 117 Lassetter Dr
- 727 E Ovilla Rd
- 312 N Lowrance Rd
- 116 Fox Trail
- 109 Troy Ln
- 105 Richard Ln
- 207 Moonlight Dr
- 117 Richard Ln
- 213 Garden Valley Ln
- 106 Foxwood Ln
- 324 Bob White Dr
- 303 Quail Run Rd
- 608 Cherry Hill Rd
- 206 S State Highway 342 Unit K
- 115 Clover Leaf Ln
- 113 Oak Hollow Ln
- 1215 Narrow Ln
- 534 Methodist St
- 545 Canary Ln
- 102 Cherrywood Cir
- 513 Bluebonnet Ln
- 351 Hickory Creek Dr
- 200 S Ryan Dr







