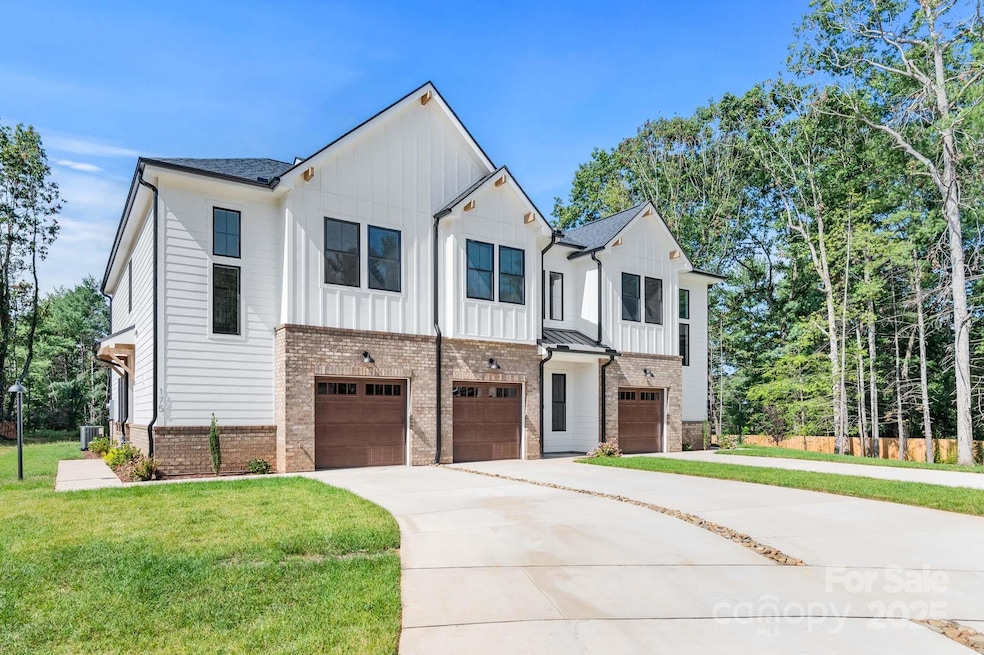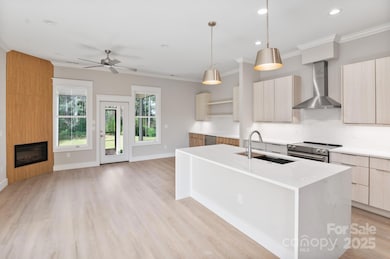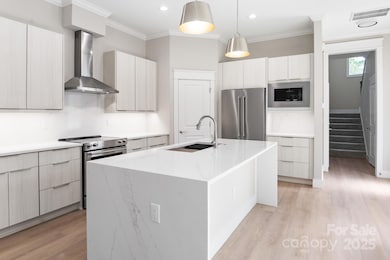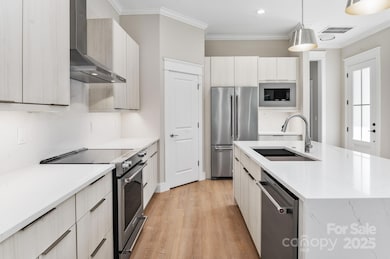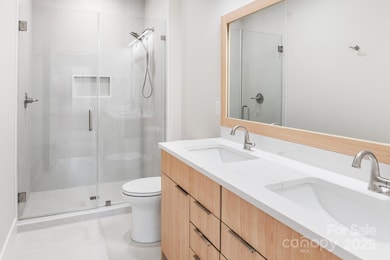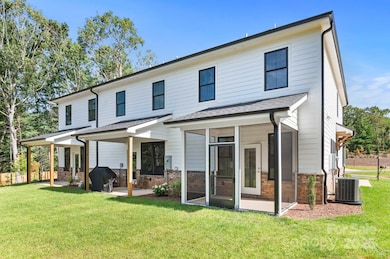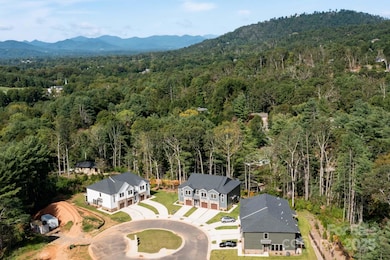109 Collin Place Unit 4 Asheville, NC 28804
Beaverdam NeighborhoodEstimated payment $3,482/month
Highlights
- New Construction
- Open Floorplan
- Living Room with Fireplace
- Asheville High Rated A-
- Contemporary Architecture
- Wood Flooring
About This Home
Newly completed in desirable Villas at Pinecroft. This 41 unit townhome community is nestled in the heart of the gorgeous Beaverdam Valley. Close proximity to shopping, grocery and restaurants. 3 miles from Beaver Lake and the Bird Sanctuary, easy access to the Blue Ridge Parkway and 2.5 miles to the Country Club of Asheville. This new townhome features quartz tops, pre-finished HW flooring throughout the main level, upgraded SS appliances and hood, private covered back deck, 10' ceilings on the main level and 9' ceilings on the upper level. Large primary BR suite with double vanity, tile surround shower and large walk-in closet. Single car garage and driveway for additional parking, tankless water heater and more! City water and sewer, natural gas and underground utilities appoint the community. In addition to the builder's warranty, we offer a 2-10 home warranty covering workmanship, distribution systems and structural issues! Summary attached
Listing Agent
Patton Allen Real Estate LLC Brokerage Email: teamstreppa@gmail.com License #226671 Listed on: 11/11/2025
Townhouse Details
Home Type
- Townhome
Year Built
- Built in 2025 | New Construction
HOA Fees
- $285 Monthly HOA Fees
Parking
- 1 Car Attached Garage
- Driveway
Home Design
- Contemporary Architecture
- Cottage
- Entry on the 1st floor
- Brick Exterior Construction
- Slab Foundation
- Architectural Shingle Roof
- Metal Roof
Interior Spaces
- 2-Story Property
- Open Floorplan
- Built-In Features
- Living Room with Fireplace
- Laundry on upper level
Kitchen
- Breakfast Bar
- Electric Oven
- Electric Cooktop
- Range Hood
- Microwave
- Dishwasher
- Disposal
Flooring
- Wood
- Carpet
- Tile
- Vinyl
Bedrooms and Bathrooms
- 3 Bedrooms
- Walk-In Closet
Home Security
Schools
- Asheville City Elementary School
- Asheville Middle School
- Asheville High School
Utilities
- Central Air
- Heat Pump System
- Tankless Water Heater
- Cable TV Available
Additional Features
- Covered Patio or Porch
- Lawn
Listing and Financial Details
- Assessor Parcel Number 975028434700000
Community Details
Overview
- Villas At Pinecroft HOA
- Built by Amarx Construction
- Villas At Pinecroft Subdivision
- Mandatory home owners association
Security
- Carbon Monoxide Detectors
Map
Home Values in the Area
Average Home Value in this Area
Property History
| Date | Event | Price | List to Sale | Price per Sq Ft |
|---|---|---|---|---|
| 11/11/2025 11/11/25 | For Sale | $509,900 | -- | $320 / Sq Ft |
Source: Canopy MLS (Canopy Realtor® Association)
MLS Number: 4320966
- 107 Collin Place Unit 3
- 105 Collin Place Unit 2
- 103 Collin Place Unit 1
- 122 Collin Place Unit 38
- 151 Collin Place Unit 15
- 25 Brookcliff Dr
- 75 S Black Oak Dr
- 2 Fernbrook Place
- 10 Beaverdam Knoll Rd
- 3 Governors Dr
- 15 Beaverdam Knoll Rd
- 80 Stony Ridge Unit GGG1
- 15 Beaverdam Ct
- 130 Black Oak Dr
- 7 Kent Place
- 17 Beaverdam Ct
- 145 Black Oak Dr
- 5 Ridge Terrace Unit A3
- 619 Beaverdam Rd
- 15 Ridge Terrace
- 56 Webb Cove Rd Unit Apartment A
- 64 Webb Cove Rd Unit B
- 17 Wisteria Dr
- 116 Lookout Dr
- 24 Lamplighter Ln
- 576-600 Merrimon Ave
- 24 Lookout Rd
- 330 Barnard Ave
- 330 Barnard Ave
- 415 Chunns Cove Rd
- 10 Coleman Ave
- 300 Charlotte St
- 41-61 N Merrimon Ave
- 130 N Ridge Dr
- 166 Mundy Cove Rd
- 165 Coleman Ave
- 12 Laurel Terrace
- 164 Mundy Cove Rd
- 49 Brookdale Rd
- 200 Baird Cove Rd
