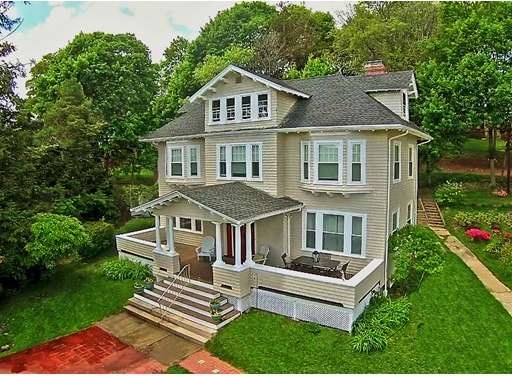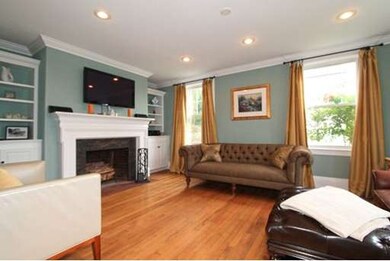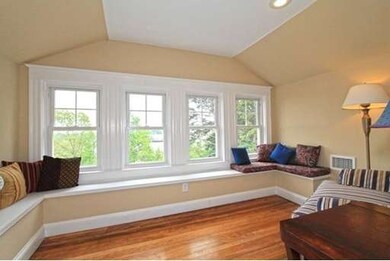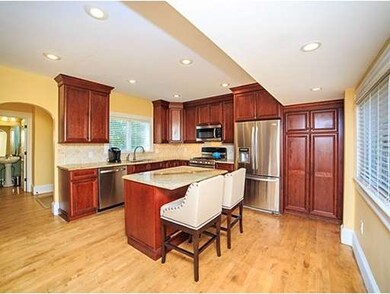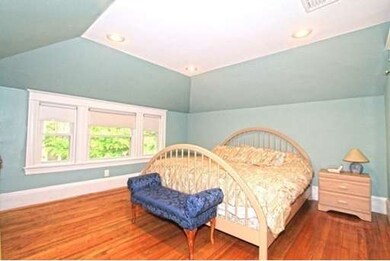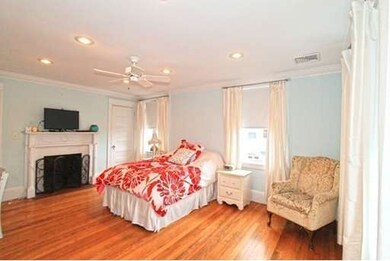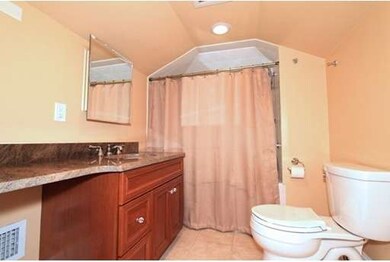
109 Commonwealth Ave Chestnut Hill, MA 02467
Chestnut Hill NeighborhoodAbout This Home
As of August 2021GRACIOUS CENTER ENTRANCE COLONIAL ON CARRIAGEWAY IN CHESTNUT HILL, LARGE DECK AND PATIO, SPACIOUS FOYER, LIVING ROOM WITH FIREPLACE AND BUILT-INS, CROWN MOLDINGS, HARDWOODS THROUGHOUT,UPDATED KITCHEN WITH SS APPLIANCES, GRANITE,MASTER BEDROOM WITH A FIREPLACE, WINDOW SEATS PERIOD DETAILS, 2 ADDITIONAL GOOD SIZE BEDROOMS & HOME OFFICE/DEN ON 2ND FLOOR, WASHER/DRYER HOOK UP ON 2ND LEVEL, 3RD LEVEL HAS ANOTHER BEDROOM, FULL BATH, WALK-IN-CLOSET, OFFICE/DEN, CITY VIEWS, 2 CAR GARAGE, CONVENIENT TO BOSTON COLLEGE, MBTA, THE RESERVOIR CLOSE BY SHOPPING AT 'THE STREET" IN CHESTNUT HILL. HOUSE WAS FULLY RENOVATED IN 2010. ALL SHOWINGS START SUNDAY AT OPEN HOUSE.
Home Details
Home Type
Single Family
Est. Annual Taxes
$17,770
Year Built
1910
Lot Details
0
Listing Details
- Lot Description: Easements
- Other Agent: 2.00
- Special Features: None
- Property Sub Type: Detached
- Year Built: 1910
Interior Features
- Appliances: Disposal, Microwave, Refrigerator - ENERGY STAR, Dishwasher - ENERGY STAR, Range - ENERGY STAR
- Fireplaces: 2
- Has Basement: Yes
- Fireplaces: 2
- Primary Bathroom: Yes
- Number of Rooms: 9
- Amenities: Public Transportation, Shopping, Walk/Jog Trails, House of Worship, Private School, Public School, T-Station, University
- Electric: 200 Amps
- Energy: Insulated Windows
- Flooring: Tile, Hardwood
- Insulation: Full, Blown In
- Interior Amenities: Security System, Cable Available
- Basement: Full, Concrete Floor
- Bedroom 2: Second Floor
- Bedroom 3: Second Floor
- Bedroom 4: Third Floor
- Bathroom #1: First Floor
- Bathroom #2: Second Floor
- Bathroom #3: Third Floor
- Kitchen: First Floor
- Laundry Room: Basement
- Living Room: First Floor
- Master Bedroom: Second Floor
- Master Bedroom Description: Fireplace, Flooring - Hardwood
- Dining Room: First Floor
Exterior Features
- Roof: Asphalt/Fiberglass Shingles
- Construction: Stone/Concrete
- Exterior: Shingles
- Exterior Features: Porch, Deck - Wood, Patio
- Foundation: Fieldstone
Garage/Parking
- Garage Parking: Under, Garage Door Opener, Detached
- Garage Spaces: 2
- Parking: On Street Permit
- Parking Spaces: 2
Utilities
- Cooling: Central Air, 2 Units
- Heating: Forced Air, Gas
- Hot Water: Tank
- Utility Connections: for Gas Range
Condo/Co-op/Association
- HOA: No
Schools
- Elementary School: Ward
- Middle School: Bigelow
- High School: North
Ownership History
Purchase Details
Home Financials for this Owner
Home Financials are based on the most recent Mortgage that was taken out on this home.Purchase Details
Home Financials for this Owner
Home Financials are based on the most recent Mortgage that was taken out on this home.Purchase Details
Home Financials for this Owner
Home Financials are based on the most recent Mortgage that was taken out on this home.Purchase Details
Similar Homes in the area
Home Values in the Area
Average Home Value in this Area
Purchase History
| Date | Type | Sale Price | Title Company |
|---|---|---|---|
| Not Resolvable | $1,810,000 | None Available | |
| Not Resolvable | $1,245,500 | -- | |
| Deed | $706,000 | -- | |
| Foreclosure Deed | $680,103 | -- |
Mortgage History
| Date | Status | Loan Amount | Loan Type |
|---|---|---|---|
| Open | $1,402,750 | Purchase Money Mortgage | |
| Previous Owner | $630,000 | Adjustable Rate Mortgage/ARM | |
| Previous Owner | $550,000 | Purchase Money Mortgage | |
| Previous Owner | $465,750 | No Value Available | |
| Previous Owner | $465,750 | No Value Available | |
| Previous Owner | $36,000 | No Value Available | |
| Previous Owner | $50,000 | No Value Available | |
| Previous Owner | $883,700 | Purchase Money Mortgage | |
| Previous Owner | $22,384 | No Value Available | |
| Previous Owner | $960,000 | No Value Available | |
| Previous Owner | $180,000 | No Value Available | |
| Previous Owner | $350,000 | No Value Available | |
| Previous Owner | $800,000 | No Value Available | |
| Previous Owner | $179,000 | No Value Available | |
| Previous Owner | $60,000 | No Value Available |
Property History
| Date | Event | Price | Change | Sq Ft Price |
|---|---|---|---|---|
| 08/23/2021 08/23/21 | Sold | $1,810,000 | +16.8% | $660 / Sq Ft |
| 07/19/2021 07/19/21 | Pending | -- | -- | -- |
| 07/16/2021 07/16/21 | For Sale | $1,549,000 | +24.9% | $565 / Sq Ft |
| 07/31/2015 07/31/15 | Sold | $1,240,500 | 0.0% | $452 / Sq Ft |
| 06/13/2015 06/13/15 | Pending | -- | -- | -- |
| 06/07/2015 06/07/15 | Off Market | $1,240,500 | -- | -- |
| 05/27/2015 05/27/15 | For Sale | $1,230,000 | -- | $448 / Sq Ft |
Tax History Compared to Growth
Tax History
| Year | Tax Paid | Tax Assessment Tax Assessment Total Assessment is a certain percentage of the fair market value that is determined by local assessors to be the total taxable value of land and additions on the property. | Land | Improvement |
|---|---|---|---|---|
| 2025 | $17,770 | $1,813,300 | $1,183,400 | $629,900 |
| 2024 | $17,182 | $1,760,500 | $1,148,900 | $611,600 |
| 2023 | $15,979 | $1,569,600 | $862,200 | $707,400 |
| 2022 | $15,289 | $1,453,300 | $798,300 | $655,000 |
| 2021 | $14,752 | $1,371,000 | $753,100 | $617,900 |
| 2020 | $14,313 | $1,371,000 | $753,100 | $617,900 |
| 2019 | $13,910 | $1,331,100 | $731,200 | $599,900 |
| 2018 | $13,488 | $1,246,600 | $668,600 | $578,000 |
| 2017 | $13,077 | $1,176,000 | $630,800 | $545,200 |
| 2016 | $12,508 | $1,099,100 | $589,500 | $509,600 |
| 2015 | $11,926 | $1,027,200 | $550,900 | $476,300 |
Agents Affiliated with this Home
-

Seller's Agent in 2021
Margaret Szerlip
Compass
(617) 921-6860
3 in this area
101 Total Sales
-

Buyer's Agent in 2021
Barbara Hakim
Coldwell Banker Realty - Newton
(617) 388-3807
1 in this area
55 Total Sales
-

Seller's Agent in 2015
Lisa Sullivan
Insight Realty Group, Inc.
(617) 838-7361
69 Total Sales
-
S
Buyer's Agent in 2015
Sally Bortz
Compass
(617) 699-6820
5 Total Sales
Map
Source: MLS Property Information Network (MLS PIN)
MLS Number: 71844945
APN: NEWT-000063-000008-000047
- 35 Commonwealth Ave Unit 404
- 35 Commonwealth Ave Unit 410
- 27-29 Commonwealth Ave Unit 5
- 29 Undine Rd
- 254 Commonwealth Ave
- 211 Lake Shore Rd Unit 2
- 9 Woodman Rd
- 12 Valley Spring Rd
- 36 Lorna Rd
- 85 Gate House Rd
- 30 Edge Hill Rd
- 131 Huntington Rd
- 1992 Commonwealth Ave Unit B
- 12 Mina Way
- 10 Mina Way
- 21 Glenley Terrace
- 236 Foster St
- 48 Nonantum St
- 19 South St Unit 11
- 1945 Commonwealth Ave Unit 65
