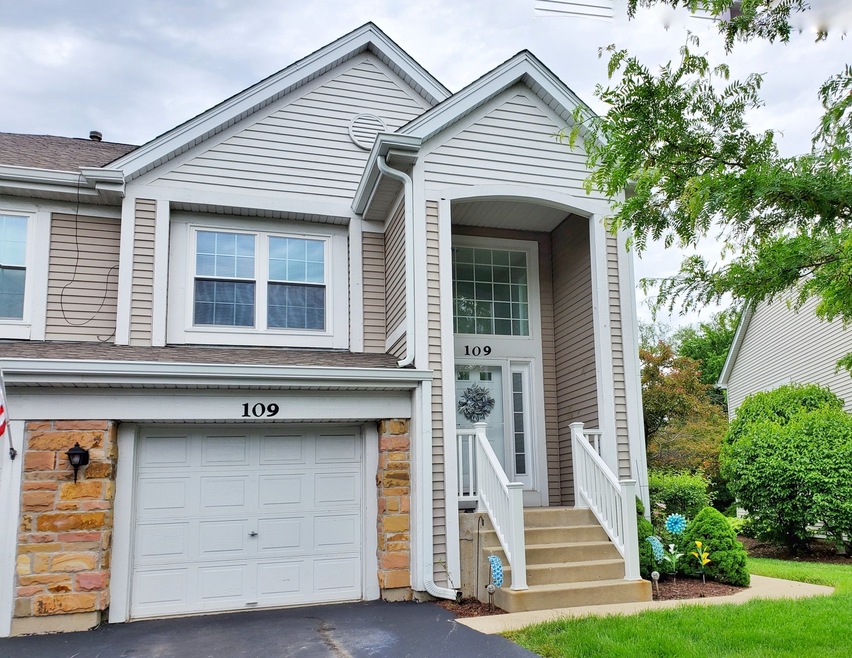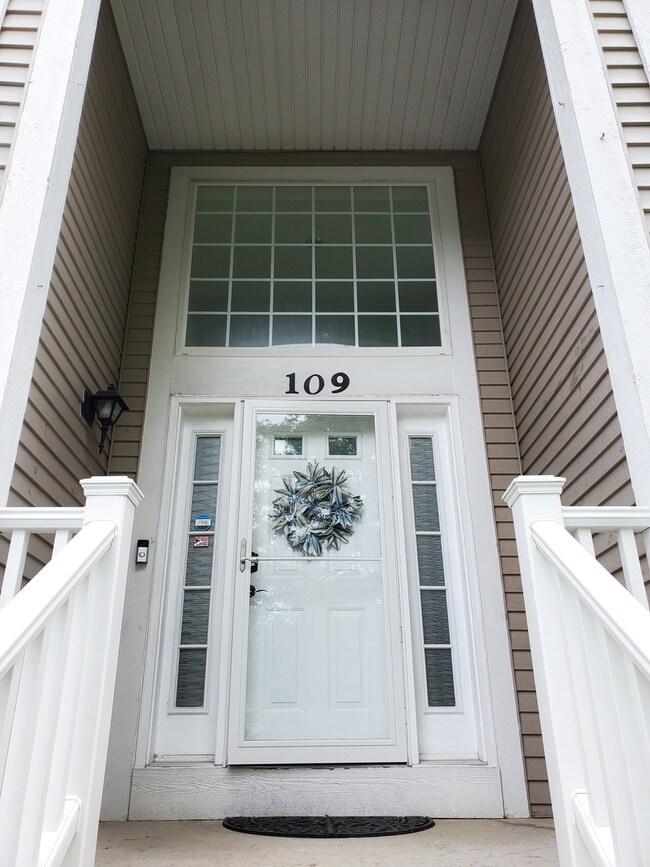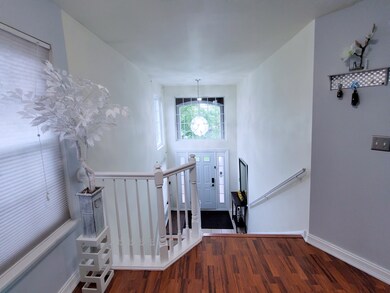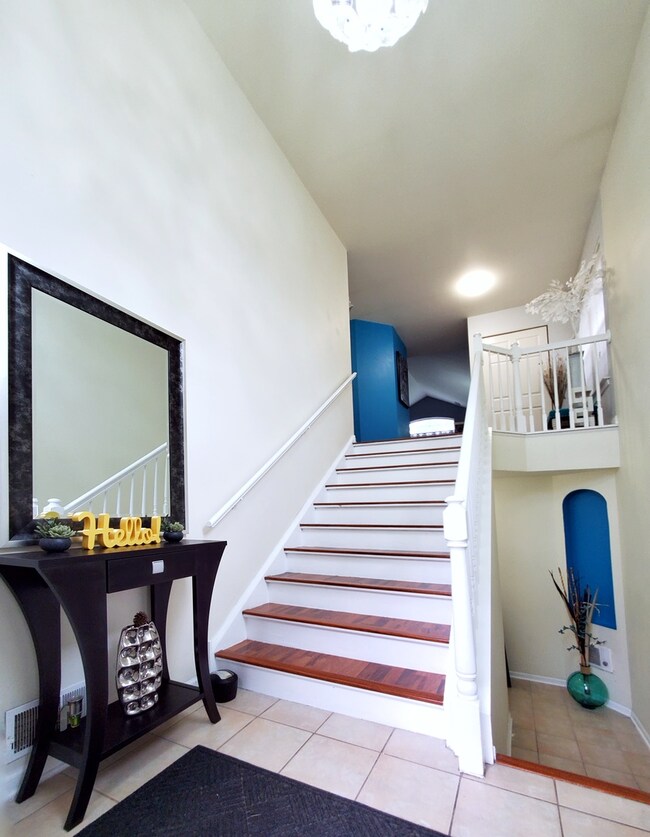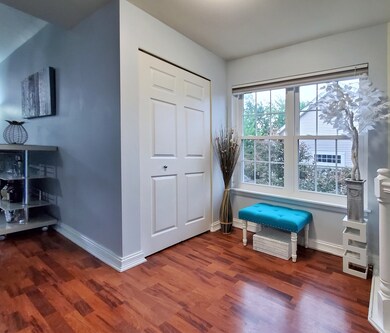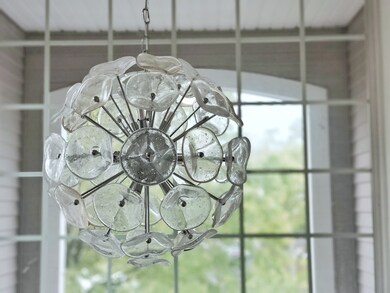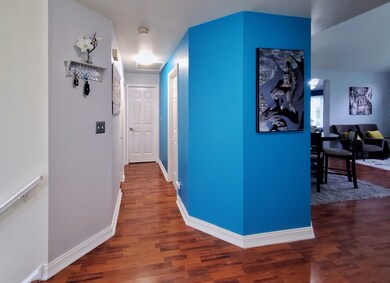
109 Concord Ln Carol Stream, IL 60188
South Carol Stream NeighborhoodHighlights
- Vaulted Ceiling
- Wood Flooring
- Stainless Steel Appliances
- Churchill Elementary School Rated A-
- Whirlpool Bathtub
- Balcony
About This Home
As of July 2020Beautifully updated townhome in Concord Pointe. This stunning 2bed/2 bath home boasts vaulted ceilings throughout. A brand new kitchen with white shaker cabinetry, quarts counter tops, new stainless steel appliances, grey subway tile backsplash, new wood laminate floors, and a custom built in bar. Walk out to your private deck from the kitchen. Master suite with large organized walk-in closet, en-suite bathroom with double vanities. Additional recent updates includes: New roof, new windows, hot water heater, washer/ dryer, chandeliers, recess lighting, floorings, new paint throughout, storm doors and much much more. Conveniently located near I355, shopping, restaurant and Metra station. Hurry! you don't want to miss this opportunity.
Last Buyer's Agent
Michael Rothe
Redfin Corporation License #475167571

Townhouse Details
Home Type
- Townhome
Est. Annual Taxes
- $5,492
Year Built | Renovated
- 1986 | 2019
Lot Details
- Cul-De-Sac
- Southern Exposure
HOA Fees
- $157 per month
Parking
- Attached Garage
- Garage Door Opener
- Driveway
- Parking Included in Price
- Garage Is Owned
Home Design
- Slab Foundation
- Asphalt Shingled Roof
- Aluminum Siding
- Stone Siding
Interior Spaces
- Vaulted Ceiling
- Gas Log Fireplace
- Storage
- Wood Flooring
Kitchen
- Breakfast Bar
- Oven or Range
- Microwave
- High End Refrigerator
- Dishwasher
- Stainless Steel Appliances
- Disposal
Bedrooms and Bathrooms
- Primary Bathroom is a Full Bathroom
- Whirlpool Bathtub
Laundry
- Laundry on upper level
- Dryer
- Washer
Outdoor Features
- Balcony
Utilities
- Forced Air Heating and Cooling System
- Heating System Uses Gas
- Lake Michigan Water
Community Details
- Pets Allowed
Listing and Financial Details
- Homeowner Tax Exemptions
Ownership History
Purchase Details
Home Financials for this Owner
Home Financials are based on the most recent Mortgage that was taken out on this home.Purchase Details
Home Financials for this Owner
Home Financials are based on the most recent Mortgage that was taken out on this home.Purchase Details
Purchase Details
Home Financials for this Owner
Home Financials are based on the most recent Mortgage that was taken out on this home.Purchase Details
Purchase Details
Home Financials for this Owner
Home Financials are based on the most recent Mortgage that was taken out on this home.Purchase Details
Home Financials for this Owner
Home Financials are based on the most recent Mortgage that was taken out on this home.Purchase Details
Home Financials for this Owner
Home Financials are based on the most recent Mortgage that was taken out on this home.Similar Homes in the area
Home Values in the Area
Average Home Value in this Area
Purchase History
| Date | Type | Sale Price | Title Company |
|---|---|---|---|
| Warranty Deed | $217,000 | Chicago Title | |
| Warranty Deed | $153,000 | Acquest Title Services Llc | |
| Warranty Deed | $190,000 | Pntn | |
| Deed | -- | -- | |
| Warranty Deed | -- | -- | |
| Deed | $136,000 | First American Title Ins | |
| Warranty Deed | -- | -- | |
| Trustee Deed | $155,000 | -- |
Mortgage History
| Date | Status | Loan Amount | Loan Type |
|---|---|---|---|
| Previous Owner | $154,660 | FHA | |
| Previous Owner | $147,893 | FHA | |
| Previous Owner | $25,000 | Unknown | |
| Previous Owner | $107,500 | Unknown | |
| Previous Owner | $140,000 | Purchase Money Mortgage | |
| Previous Owner | $15,000 | Credit Line Revolving | |
| Previous Owner | $108,800 | No Value Available | |
| Previous Owner | $110,000 | No Value Available |
Property History
| Date | Event | Price | Change | Sq Ft Price |
|---|---|---|---|---|
| 07/09/2020 07/09/20 | Sold | $217,000 | 0.0% | $150 / Sq Ft |
| 06/05/2020 06/05/20 | Pending | -- | -- | -- |
| 06/05/2020 06/05/20 | Off Market | $217,000 | -- | -- |
| 06/04/2020 06/04/20 | For Sale | $212,000 | +38.6% | $146 / Sq Ft |
| 12/23/2015 12/23/15 | Sold | $153,000 | 0.0% | $106 / Sq Ft |
| 12/02/2015 12/02/15 | Pending | -- | -- | -- |
| 11/30/2015 11/30/15 | Price Changed | $153,000 | +0.3% | $106 / Sq Ft |
| 10/30/2015 10/30/15 | Price Changed | $152,500 | -1.6% | $105 / Sq Ft |
| 09/20/2015 09/20/15 | For Sale | $155,000 | -- | $107 / Sq Ft |
Tax History Compared to Growth
Tax History
| Year | Tax Paid | Tax Assessment Tax Assessment Total Assessment is a certain percentage of the fair market value that is determined by local assessors to be the total taxable value of land and additions on the property. | Land | Improvement |
|---|---|---|---|---|
| 2024 | $5,492 | $78,568 | $7,713 | $70,855 |
| 2023 | $5,237 | $72,320 | $7,100 | $65,220 |
| 2022 | $4,742 | $63,450 | $6,710 | $56,740 |
| 2021 | $4,610 | $61,940 | $6,550 | $55,390 |
| 2020 | $4,515 | $61,360 | $6,490 | $54,870 |
| 2019 | $4,398 | $59,740 | $6,320 | $53,420 |
| 2018 | $4,307 | $59,780 | $5,950 | $53,830 |
| 2017 | $4,216 | $57,570 | $5,730 | $51,840 |
| 2016 | $4,213 | $55,270 | $5,500 | $49,770 |
| 2015 | $4,173 | $52,730 | $5,250 | $47,480 |
| 2014 | $4,749 | $57,390 | $5,430 | $51,960 |
| 2013 | $4,596 | $57,570 | $5,450 | $52,120 |
Agents Affiliated with this Home
-
Johnny Phan

Seller's Agent in 2020
Johnny Phan
Baird & Warner
(773) 852-9261
152 Total Sales
-
Michael Rothe
M
Buyer's Agent in 2020
Michael Rothe
Redfin Corporation
-
ANEES AZMI
A
Seller's Agent in 2015
ANEES AZMI
AAA Real Estate
(312) 404-8054
15 Total Sales
Map
Source: Midwest Real Estate Data (MRED)
MLS Number: MRD10735374
APN: 05-03-110-307
- 169 Concord Ln
- 1092 Camden Ct Unit 245
- 882 Brompton Ct
- 23W570 Pine Dr
- 205 Concord Ln
- 23W500 Burdette Ave
- 1313 Glen Hill Dr
- 212 Shorewood Dr Unit GC
- 222 Shorewood Dr Unit GD
- 226 Shorewood Dr Unit 2
- 256 Shorewood Dr Unit 2C
- 266 Shorewood Dr Unit 1
- 280 Shorewood Dr Unit 1D
- 216 Shorewood Dr Unit 2C
- 118 Windsor Ln
- 2N162 Mildred Ave
- 179 Glen Hill Dr
- 277 Shorewood Dr Unit 2A
- 1N312 Bloomingdale Rd
- 462 S President St Unit 304
