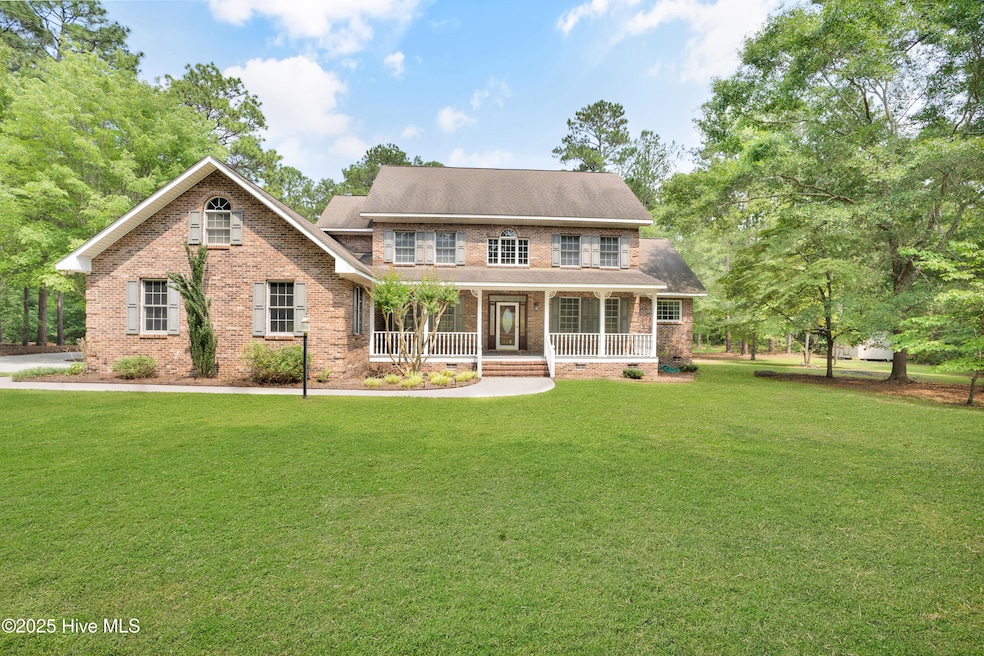
109 Country Club Dr Rockingham, NC 28379
Estimated payment $2,827/month
Total Views
5,632
4
Beds
4
Baths
3,001
Sq Ft
$156
Price per Sq Ft
Highlights
- Deck
- 1 Fireplace
- Covered Patio or Porch
- Main Floor Primary Bedroom
- No HOA
- Formal Dining Room
About This Home
This beautiful home has plenty of room for the entire family. The septic is permitted for 4 Bedrooms however there is an additional room with a closet that could be a bonus room or sleeping area. There are two true Master Bedroom suites with private baths. Downstairs you'll find the formal dining, two story great room, kitchen with breakfast nook, laundry/mudroom Master Suite with large walkin closet, additional bedroom and full bath. Upstairs are 2 additional bedrooms, bonus room and 2 full baths. Make your appointment today to view this beautiful Country Club Estates home.
Home Details
Home Type
- Single Family
Est. Annual Taxes
- $3,328
Year Built
- Built in 1997
Lot Details
- 1 Acre Lot
- Lot Dimensions are 240x194x243x179
- Chain Link Fence
Home Design
- Brick Exterior Construction
- Wood Frame Construction
- Composition Roof
- Stick Built Home
Interior Spaces
- 3,001 Sq Ft Home
- 2-Story Property
- 1 Fireplace
- Blinds
- Formal Dining Room
- Crawl Space
Bedrooms and Bathrooms
- 4 Bedrooms
- Primary Bedroom on Main
- 4 Full Bathrooms
- Walk-in Shower
Parking
- 2 Car Attached Garage
- Driveway
Outdoor Features
- Deck
- Covered Patio or Porch
- Shed
Schools
- Washington Street Elementary School
- Rockingham Middle School
- Richmond Senior High School
Utilities
- Heat Pump System
Community Details
- No Home Owners Association
- Country Club Estates Subdivision
Listing and Financial Details
- Assessor Parcel Number 749404526235
Map
Create a Home Valuation Report for This Property
The Home Valuation Report is an in-depth analysis detailing your home's value as well as a comparison with similar homes in the area
Home Values in the Area
Average Home Value in this Area
Tax History
| Year | Tax Paid | Tax Assessment Tax Assessment Total Assessment is a certain percentage of the fair market value that is determined by local assessors to be the total taxable value of land and additions on the property. | Land | Improvement |
|---|---|---|---|---|
| 2025 | $3,328 | $383,871 | $24,768 | $359,103 |
| 2024 | $3,405 | $383,871 | $24,768 | $359,103 |
| 2023 | $2,833 | $288,873 | $19,814 | $269,059 |
| 2022 | $2,833 | $288,873 | $19,814 | $269,059 |
| 2021 | $2,829 | $288,873 | $19,814 | $269,059 |
| 2020 | $2,825 | $288,873 | $19,814 | $269,059 |
| 2019 | $2,825 | $288,873 | $19,814 | $269,059 |
| 2018 | $2,825 | $288,873 | $19,814 | $269,059 |
| 2016 | $2,705 | $288,873 | $19,814 | $269,059 |
| 2014 | -- | $286,101 | $16,490 | $269,611 |
Source: Public Records
Property History
| Date | Event | Price | Change | Sq Ft Price |
|---|---|---|---|---|
| 08/25/2025 08/25/25 | Price Changed | $468,900 | -4.1% | $156 / Sq Ft |
| 05/31/2025 05/31/25 | For Sale | $488,900 | -- | $163 / Sq Ft |
Source: Hive MLS
Purchase History
| Date | Type | Sale Price | Title Company |
|---|---|---|---|
| Deed | $215,000 | -- |
Source: Public Records
Mortgage History
| Date | Status | Loan Amount | Loan Type |
|---|---|---|---|
| Open | $200,000 | Credit Line Revolving |
Source: Public Records
Similar Homes in Rockingham, NC
Source: Hive MLS
MLS Number: 100511553
APN: 749404-52-6235
Nearby Homes
- 122 McDonald Church Rd
- 0 Parkwood Lot #4 Unit 100415619
- 194 Beane Run
- 140 Ev Hogan Dr
- 160 Ev Hogan Dr
- 104 Sky Run
- 553 Ponderosa Dr
- 0 Standridge Place
- 0 E V Hogan Dr
- Fox Rd
- 364 Ponderosa Dr
- 1780 N Us Highway 1
- 0 Loch Laurin Ln
- Tbd Loch Laurin Ln
- 544 U S 1
- 112 American Legion Rd
- 116 American Legion Rd
- 218 Grey Woods Rd
- 144 Lakepoint Rd
- 118 Amanda Ln
- 104 Carolyns Mill Place
- 700 Ann St Unit 41
- 100 Shannon Dr
- 717 Dogwood Ln
- 1009 Scaleybark Rd
- 308 Robinson St
- 217 Robinson St
- 605 Entwistle St
- 229 Seventh Avenue Aleo St
- 8 Village Terrace Dr
- 21 Bobolink Rd
- 185 N Peach St
- 219 Foxkroft Dr
- 220 Foxkroft Dr
- 110 Willow Creek Ln
- 1375 Whitney Dr
- 255 Rowe Ave
- 1275 Tillery Dr
- 350 Kerr Lake Rd
- 135 Warren Lake Rd






