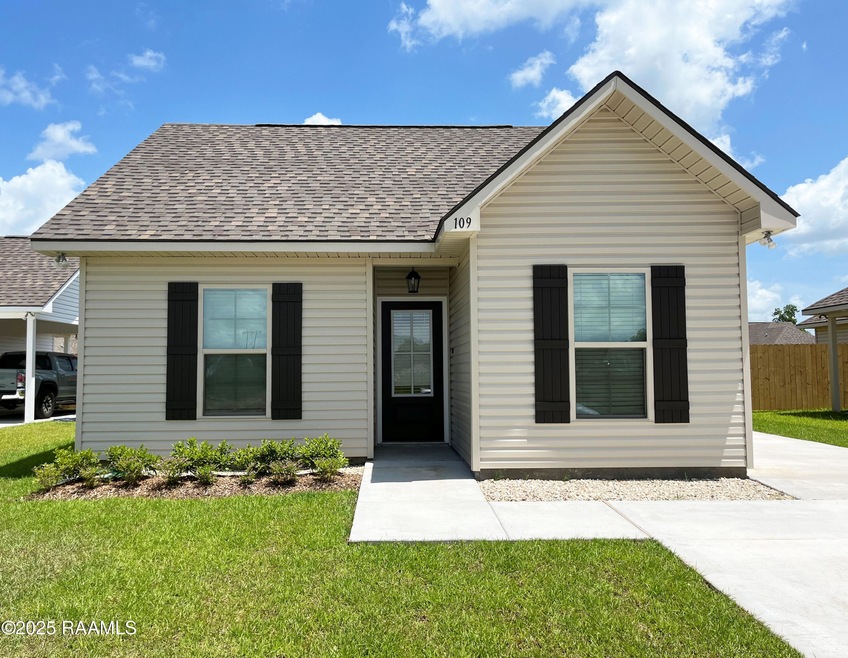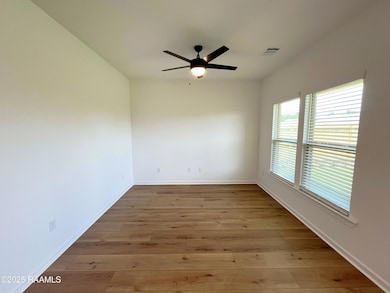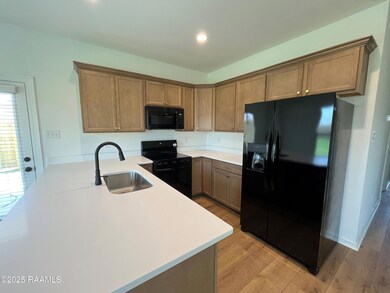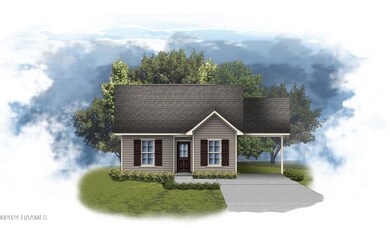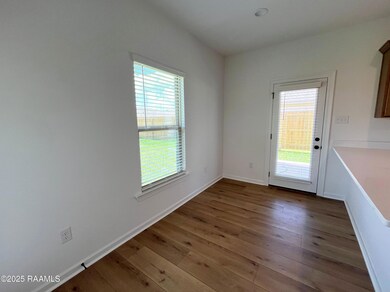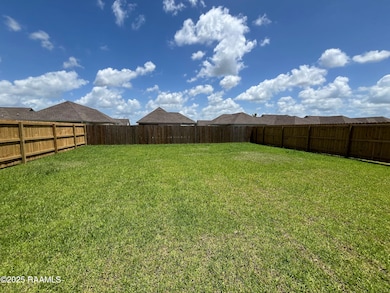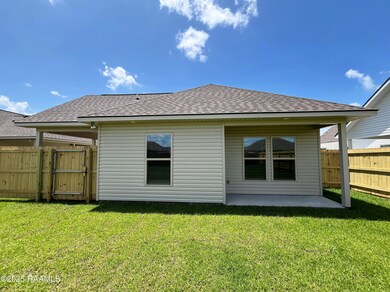
109 Cranston Ct Lafayette, LA 70507
North Lafayette Parish NeighborhoodHighlights
- Traditional Architecture
- Walk-In Closet
- Landscaped
- Quartz Countertops
- Living Room
- Vinyl Plank Flooring
About This Home
As of August 2025Awesome builder rate and FREE Refrigerator. (restrictions apply)! Brand NEW Construction in Savannah Pointe built by DSLD HOMES! This HAGGARD II G has an open floor plan with upgraded quartz counters, refrigerator, blinds for exterior doors, luxury vinyl plank flooring added in primary bedroom & more. Special features include: fenced rear yard, blinds for windows, undermount single bowl kitchen sink, energy efficient electric range, dishwasher & microwave hood, walk-in pantry, vinyl plank flooring in living area, halls and all wet areas, ceiling fans in living room & primary bedroom, LED lighting throughout, smart connect Wi-Fi thermostat, low E tilt-in windows, radiant barrier roof decking, fully sodded yard with seasonal landscaping & much more!
Home Details
Home Type
- Single Family
Year Built
- Built in 2025
Lot Details
- 6,098 Sq Ft Lot
- Lot Dimensions are 50 x 120
- Wood Fence
- Landscaped
- Level Lot
HOA Fees
- $50 Monthly HOA Fees
Home Design
- Traditional Architecture
- Frame Construction
- Composition Roof
- Vinyl Siding
Interior Spaces
- 1,076 Sq Ft Home
- 1-Story Property
- Living Room
- Dining Room
- Washer and Electric Dryer Hookup
Kitchen
- Stove
- Microwave
- Dishwasher
- Quartz Countertops
- Disposal
Flooring
- Carpet
- Vinyl Plank
Bedrooms and Bathrooms
- 3 Bedrooms
- Walk-In Closet
- 2 Full Bathrooms
Parking
- 1 Parking Space
- 1 Carport Space
Outdoor Features
- Exterior Lighting
Schools
- Live Oak Elementary School
- Carencro Middle School
- Carencro High School
Utilities
- Central Air
- Heat Pump System
Community Details
- Association fees include accounting, insurance
- Built by DSLD HOMES
- Savannah Pointe Subdivision, Haggard Ii G Floorplan
Listing and Financial Details
- Home warranty included in the sale of the property
- Tax Lot 44
Similar Homes in Lafayette, LA
Home Values in the Area
Average Home Value in this Area
Property History
| Date | Event | Price | Change | Sq Ft Price |
|---|---|---|---|---|
| 08/08/2025 08/08/25 | Sold | -- | -- | -- |
| 06/30/2025 06/30/25 | Pending | -- | -- | -- |
| 06/03/2025 06/03/25 | Price Changed | $196,325 | 0.0% | $182 / Sq Ft |
| 06/03/2025 06/03/25 | For Sale | $196,325 | +3.5% | $182 / Sq Ft |
| 04/07/2025 04/07/25 | Pending | -- | -- | -- |
| 04/07/2025 04/07/25 | For Sale | $189,735 | -- | $176 / Sq Ft |
Tax History Compared to Growth
Agents Affiliated with this Home
-
Saun Sullivan

Seller's Agent in 2025
Saun Sullivan
Cicero Realty LLC
(844) 767-2713
384 in this area
12,668 Total Sales
-
Alyson Schexnayder

Buyer's Agent in 2025
Alyson Schexnayder
Keaty Real Estate Team
(337) 739-2078
2 in this area
29 Total Sales
Map
Source: REALTOR® Association of Acadiana
MLS Number: 2020022539
- 107 Yorktown Ct
- 112 Yorktown Ct
- 200 Yorktown Ct
- 104 Yorktown Ct
- 117 Cranston Ct
- Wagner II K Plan at Savannah Pointe
- Wagner II J Plan at Savannah Pointe
- Wagner II H Plan at Savannah Pointe
- Wagner II G Plan at Savannah Pointe
- Salene II O Plan at Savannah Pointe
- Salene II N Plan at Savannah Pointe
- Salene II M Plan at Savannah Pointe
- Salene II L Plan at Savannah Pointe
- Haggard II K Plan at Savannah Pointe
- Haggard II J Plan at Savannah Pointe
- Haggard II H Plan at Savannah Pointe
- Haggard II G Plan at Savannah Pointe
- Ryder II O Plan at Savannah Pointe
- Ryder II N Plan at Savannah Pointe
- Ryder II M Plan at Savannah Pointe
