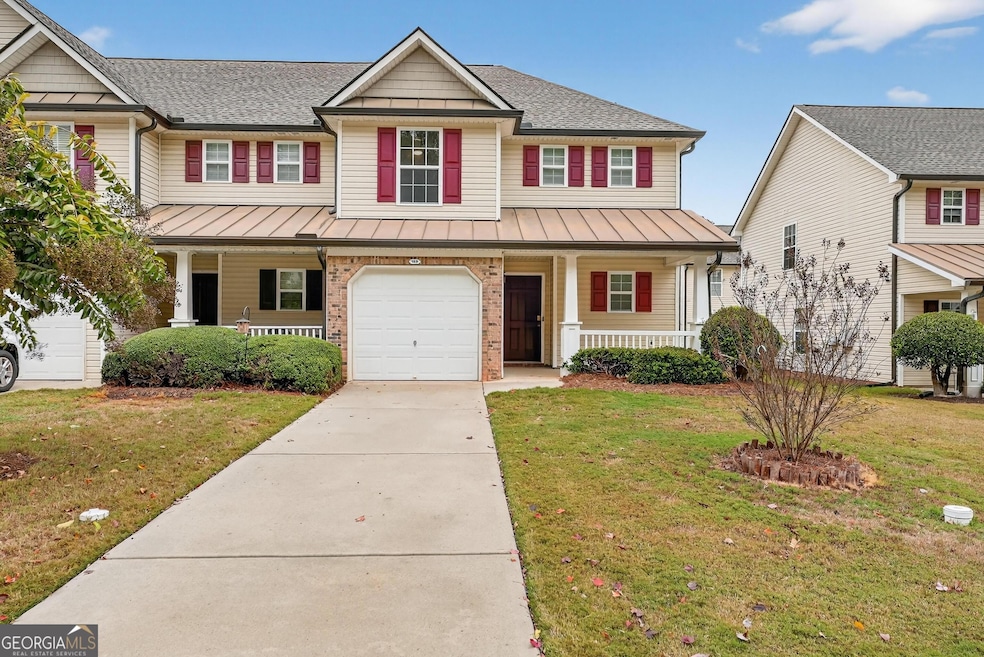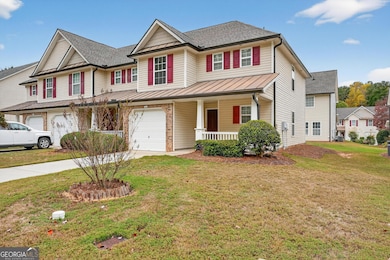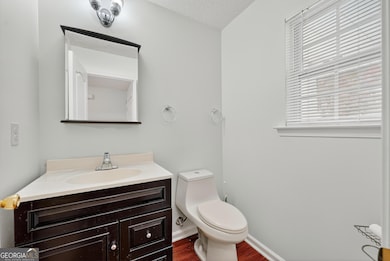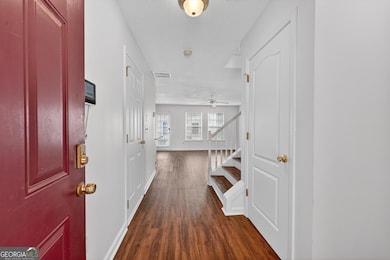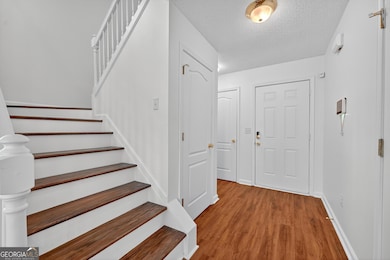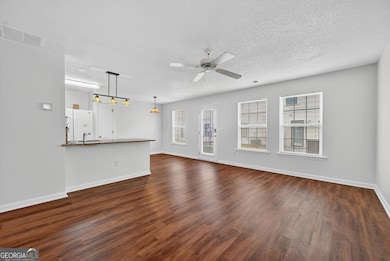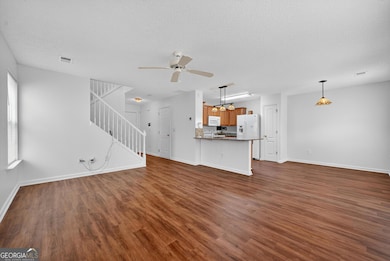109 Darbys Crossing Ct Hiram, GA 30141
East Paulding County NeighborhoodEstimated payment $1,813/month
Highlights
- City View
- Traditional Architecture
- Corner Lot
- Vaulted Ceiling
- Loft
- Walk-In Closet
About This Home
Discover comfortable living in this charming townhouse featuring modern design and ample natural light. New granite countertops, new laminate floors throughout the house no rugs, Freshly painted.The well-appointed kitchen boasts sleek cabinetry and washer and dryer included as well as for stove dishewasher and refrigerator 2 bedroom 3 bathrooms.. One time Homeowners association entrance fee 200 dollars. appropriate for culinary endeavors. Enjoy the convenience of spacious bedrooms and updated bathrooms. Step outside to a private patio, appropriate for relaxation. Situated in a welcoming community with easy access to local amenities, this townhouse offers a blend of style and functionality. New Aircondtioner. The home has an alarm system.
Townhouse Details
Home Type
- Townhome
Est. Annual Taxes
- $2,405
Year Built
- Built in 2004 | Remodeled
Lot Details
- 1,307 Sq Ft Lot
HOA Fees
- $140 Monthly HOA Fees
Home Design
- Traditional Architecture
- Composition Roof
- Vinyl Siding
Interior Spaces
- 2,613 Sq Ft Home
- 2-Story Property
- Vaulted Ceiling
- Ceiling Fan
- Entrance Foyer
- Loft
- Laminate Flooring
- City Views
Kitchen
- Oven or Range
- Microwave
- Ice Maker
- Dishwasher
- Disposal
Bedrooms and Bathrooms
- 2 Bedrooms
- Walk-In Closet
Laundry
- Laundry Room
- Laundry on upper level
- Dryer
Attic
- Pull Down Stairs to Attic
- Expansion Attic
Parking
- 2 Car Garage
- Garage Door Opener
- Off-Street Parking
Schools
- Hiram Elementary School
- P.B. Ritch Middle School
- East Paulding High School
Utilities
- Central Heating and Cooling System
- Electric Water Heater
- High Speed Internet
- Phone Available
- Cable TV Available
Community Details
- Association fees include ground maintenance
- Darbys Crossing Subdivision
Map
Home Values in the Area
Average Home Value in this Area
Tax History
| Year | Tax Paid | Tax Assessment Tax Assessment Total Assessment is a certain percentage of the fair market value that is determined by local assessors to be the total taxable value of land and additions on the property. | Land | Improvement |
|---|---|---|---|---|
| 2024 | $2,405 | $96,672 | $12,000 | $84,672 |
| 2023 | $2,561 | $98,248 | $12,000 | $86,248 |
| 2022 | $2,044 | $78,408 | $12,000 | $66,408 |
| 2021 | $1,659 | $57,076 | $6,000 | $51,076 |
| 2020 | $1,588 | $53,476 | $6,000 | $47,476 |
| 2019 | $1,527 | $50,680 | $6,000 | $44,680 |
| 2018 | $1,422 | $47,212 | $4,000 | $43,212 |
| 2017 | $1,312 | $42,940 | $4,000 | $38,940 |
| 2016 | $1,079 | $35,696 | $4,000 | $31,696 |
| 2015 | $981 | $31,884 | $4,000 | $27,884 |
| 2014 | $826 | $26,152 | $4,000 | $22,152 |
| 2013 | -- | $19,320 | $4,000 | $15,320 |
Property History
| Date | Event | Price | List to Sale | Price per Sq Ft |
|---|---|---|---|---|
| 11/10/2025 11/10/25 | Price Changed | $280,000 | +3.7% | $107 / Sq Ft |
| 11/04/2025 11/04/25 | For Sale | $270,000 | -- | $103 / Sq Ft |
Purchase History
| Date | Type | Sale Price | Title Company |
|---|---|---|---|
| Deed | $124,900 | -- | |
| Deed | $122,900 | -- |
Mortgage History
| Date | Status | Loan Amount | Loan Type |
|---|---|---|---|
| Open | $73,691 | New Conventional | |
| Previous Owner | $120,965 | VA |
Source: Georgia MLS
MLS Number: 10637485
APN: 145.1.3.007.0000
- 3800 MacLand Rd
- 0B Hiram Acworth Hwy
- 0C Hiram Acworth Hwy
- 0 MacLand Rd Unit 10558702
- 3529 MacLand Rd
- 80 Indian Lake Dr
- 00 MacLand Rd
- 3278 MacLand Rd
- 1198 Old Mill Rd
- 45 Waterloo Ct
- 52 Imperial Dr
- Boylston Plan at Old Mill Preserve
- Kittridge Plan at Old Mill Preserve
- Pendula Plan at Old Mill Preserve
- Wellton Plan at Old Mill Preserve
- Anglewood Plan at Old Mill Preserve
- 507 Barnfield Way
- 517 Barnfield Way
- 334 Covington Dr
- 96 Covington Dr
- 16 Waterloo Ct
- 314 Moreland Cir
- 84 Powder Creek Ct
- 60 Evans Point
- 118 Williamsburg Dr
- 7 Hickory Branch
- 174 Valleyside Dr
- 161 Crescent Woode Way
- 48 Crescent Chase
- 141 Crescent Woode Way
- 78 Denver Ave
- 268 Hardy Way
- 546 Hardy Way
- 43 Surrey Ct
- 219 Highland Falls Dr
- 474 Highland Falls Dr
- 125 Hunters Trace
- 154 Stephens Mill Dr
- 171 Spring Ridge Dr
