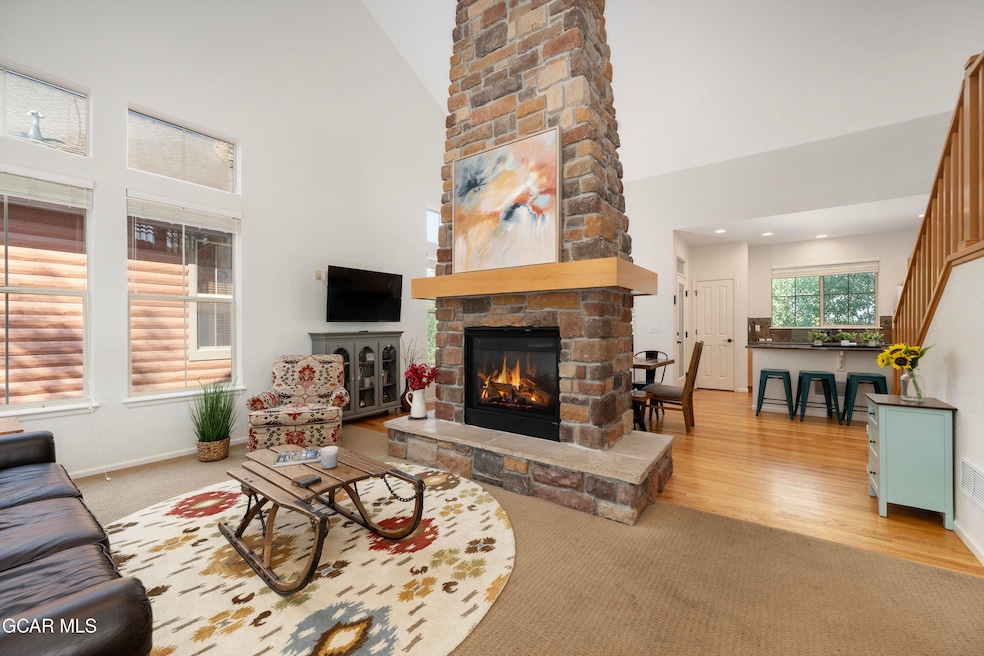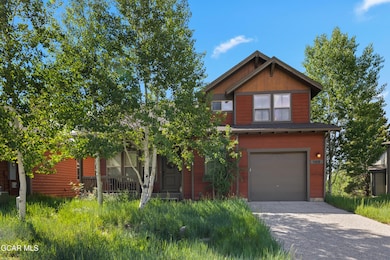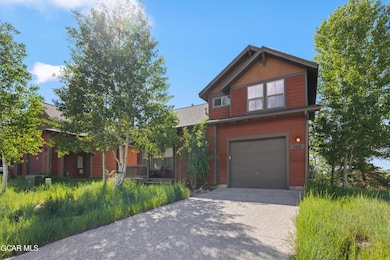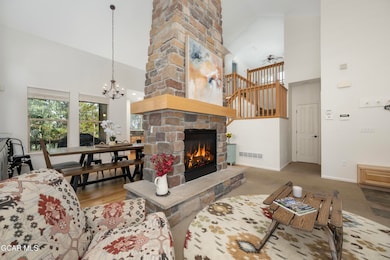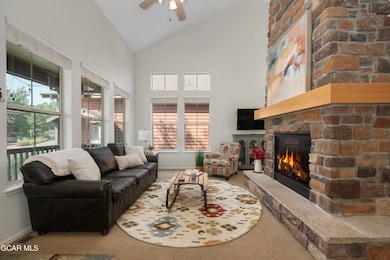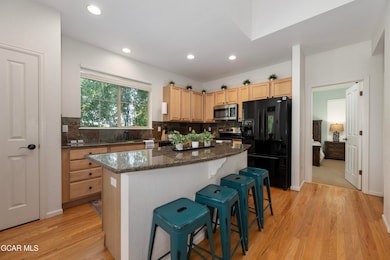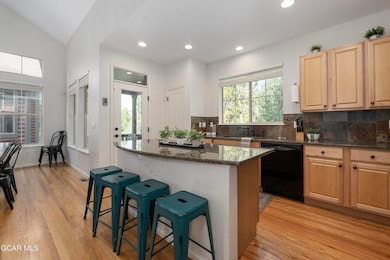109 Deer Track Ct Granby, CO 80446
Estimated payment $6,010/month
Highlights
- Ski Accessible
- Fitness Center
- Fishing
- Golf Course Community
- Spa
- Primary Bedroom Suite
About This Home
Granby Ranch Ski-In Cabin - 5 Bedrooms, Sleeps 10 Nestled among the aspens in the desirable Tall Timbers neighborhood of Granby Ranch, this fully furnished mountain cabin offers the perfect year-round getaway. With true ski-in access and membership benefits, you'll enjoy a seamless connection to all-season recreation just steps from your door. This thoughtfully designed ranch-style home features 5 bedrooms and 3 spacious living areas, comfortably sleeping up to 10 guests. Gather with friends and family for peaceful solitude, there's ample space for everyone to relax. The open-concept main level showcases a well-appointed kitchen with slab granite countertops, nice appliances, a walk-in pantry, generous breakfast bar, and adjacent dining area—ideal for entertaining. A cozy stone fireplace anchors the great room, creating a warm and inviting atmosphere. The main level also features a serene primary bedroom suite and a spacious laundry/mud room with abundant storage. The lower level offers a secondary family room, two additional bedrooms, and a full bath with dual vanities, providing great separation of space for guests or kids. Additional features include: Attached 1-car garage for storing your winter and summer gear Dedicated large ski closet on the front porch Ample interior closet space throughout Located in the heart of the Granby Ranch community, this home offers unparalleled access to skiing, snowboarding, golfing, mountain biking, hiking, and fishingall just minutes from your doorstep. Whether you're seeking a private retreat or a hub for mountain adventure, this Granby Ranch cabin is a rare find.
Listing Agent
Keller Williams Advantage Realty, LLC License #100074559 Listed on: 07/18/2025

Home Details
Home Type
- Single Family
Est. Annual Taxes
- $6,864
Year Built
- Built in 2005
Lot Details
- 3,049 Sq Ft Lot
- Many Trees
HOA Fees
- $435 Monthly HOA Fees
Parking
- 1 Car Attached Garage
Home Design
- Cabin
- Frame Construction
Interior Spaces
- 2,297 Sq Ft Home
- Open Floorplan
- Furniture Available With House
- Vaulted Ceiling
- Ceiling Fan
- Gas Log Fireplace
- Mud Room
- Living Room with Fireplace
- Loft
- Fire and Smoke Detector
- Finished Basement
Kitchen
- Eat-In Kitchen
- Walk-In Pantry
- Self-Cleaning Oven
- Range
- Microwave
- Dishwasher
- Disposal
Bedrooms and Bathrooms
- 5 Bedrooms
- Primary Bedroom Suite
- Walk-In Closet
- 3 Bathrooms
Laundry
- Laundry Room
- Laundry on main level
- Washer and Dryer
Pool
- Spa
- Outdoor Pool
Outdoor Features
- Deck
- Covered Patio or Porch
- Outdoor Storage
Location
- Property is near a clubhouse
- Property is near a golf course
Schools
- Granby Elementary School
- East Grand Middle School
- Middle Park High School
Utilities
- Forced Air Heating System
- Heating System Uses Natural Gas
- Natural Gas Connected
- Water Tap Fee Is Paid
- Wi-Fi Available
- Cable TV Available
Listing and Financial Details
- Assessor Parcel Number 145116429020
Community Details
Overview
- Association fees include road maintenance
- Rmg Association, Phone Number (970) 557-3800
- Granby Ranch Subdivision
- Property managed by RMG
Amenities
- Restaurant
- Game Room
- Meeting Room
- Community Storage Space
Recreation
- Golf Course Community
- Fitness Center
- Community Pool
- Community Spa
- Fishing
- Ski Accessible
- Snow Removal
Map
Home Values in the Area
Average Home Value in this Area
Tax History
| Year | Tax Paid | Tax Assessment Tax Assessment Total Assessment is a certain percentage of the fair market value that is determined by local assessors to be the total taxable value of land and additions on the property. | Land | Improvement |
|---|---|---|---|---|
| 2024 | $5,118 | $67,880 | $9,530 | $58,350 |
| 2023 | $5,118 | $67,880 | $9,530 | $58,350 |
| 2022 | $5,270 | $45,840 | $3,130 | $42,710 |
| 2021 | $5,539 | $47,160 | $3,220 | $43,940 |
| 2020 | $4,766 | $41,280 | $3,220 | $38,060 |
| 2019 | $4,703 | $41,280 | $3,220 | $38,060 |
| 2018 | $3,826 | $31,710 | $2,880 | $28,830 |
| 2017 | $4,006 | $31,710 | $2,880 | $28,830 |
| 2016 | $4,135 | $35,490 | $3,180 | $32,310 |
| 2015 | $3,200 | $35,490 | $3,180 | $32,310 |
| 2014 | $3,200 | $28,570 | $0 | $28,570 |
Property History
| Date | Event | Price | List to Sale | Price per Sq Ft | Prior Sale |
|---|---|---|---|---|---|
| 09/03/2025 09/03/25 | Price Changed | $950,000 | -3.6% | $414 / Sq Ft | |
| 07/18/2025 07/18/25 | For Sale | $985,000 | +30.5% | $429 / Sq Ft | |
| 01/29/2021 01/29/21 | Sold | $755,000 | +2.2% | $339 / Sq Ft | View Prior Sale |
| 12/07/2020 12/07/20 | Pending | -- | -- | -- | |
| 12/05/2020 12/05/20 | For Sale | $739,000 | +40.8% | $332 / Sq Ft | |
| 04/19/2019 04/19/19 | Sold | $525,000 | -4.4% | $236 / Sq Ft | View Prior Sale |
| 03/18/2019 03/18/19 | Pending | -- | -- | -- | |
| 03/18/2019 03/18/19 | For Sale | $549,000 | +27.1% | $247 / Sq Ft | |
| 12/11/2015 12/11/15 | Sold | $432,000 | -2.9% | $194 / Sq Ft | View Prior Sale |
| 10/16/2015 10/16/15 | Pending | -- | -- | -- | |
| 06/02/2015 06/02/15 | For Sale | $444,900 | -- | $200 / Sq Ft |
Purchase History
| Date | Type | Sale Price | Title Company |
|---|---|---|---|
| Interfamily Deed Transfer | -- | None Available | |
| Warranty Deed | $755,000 | Land Title Guarantee Company | |
| Warranty Deed | $432,000 | Land Title Guarantee Company | |
| Special Warranty Deed | $530,294 | Land Title Guarantee Company |
Mortgage History
| Date | Status | Loan Amount | Loan Type |
|---|---|---|---|
| Previous Owner | $417,000 | New Conventional |
Source: Grand County Board of REALTORS®
MLS Number: 25-1057
APN: R304226
- 108 Deer Track Ct
- 4203 Blue Sky Trail Unit 4-203
- 4203 Blue Sky Trail
- 1302 Blue Sky Trail
- 2102 Blue Sky Trail Unit 2-102
- 103 Timber Ct
- 8103 N Star Unit 8-103
- 104 Saddle Horn Ct
- 247 Lake Dr Unit 3103
- 247 Lake Dr Unit 3305
- 735 Cumulus Rd
- 1010 Cumulus Rd
- 1425 Cumulus Rd
- 267 Gcr 8910 Unit 4303
- 267 Lake Dr Unit 4303
- 267 Lake Dr Unit 4203
- 465 Lower Ranch View Rd
- 101 Saddle Horn Ct
- 634 Lower Ranch View Rd
- 327 Summit Lift Ct
- 18 Pine Dr
- 18 Pine Dr
- 201 Ten Mile Dr Unit 303
- 265 Christiansen Ave Unit B
- 406 N Zerex St Unit 10
- 278 Mountain Willow Dr Unit ID1339915P
- 312 Mountain Willow Dr Unit ID1339909P
- 707 Red Quill Way Unit ID1269082P
- 10660 US Highway 34
- 422 Iron Horse Way
- 218 Tall Pine Cir
- 325 Vine St
- 9366 Fall River Rd Unit 9366
- 660 W Spruce St
- 865 Silver Creek Rd
- 1920 Argentine
- 1890 Argentine St Unit B-104
- 900 Rose St
- 902 Rose St
- 468 Riverside Dr Unit 2
