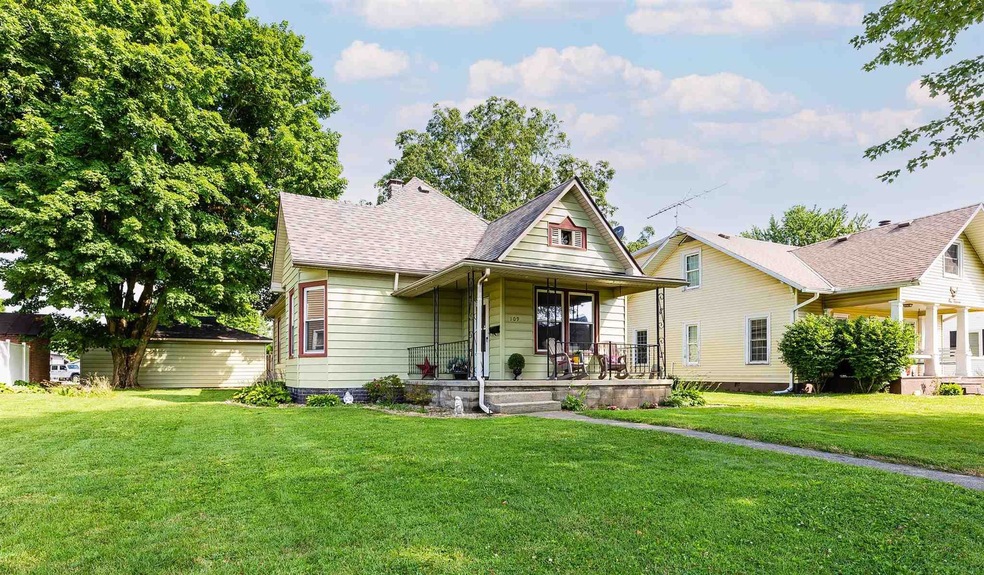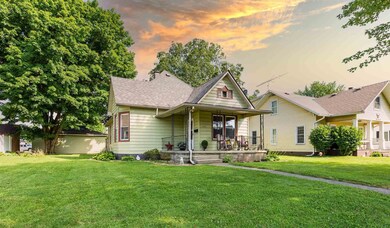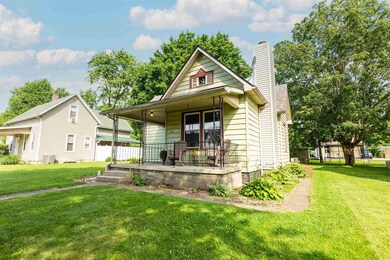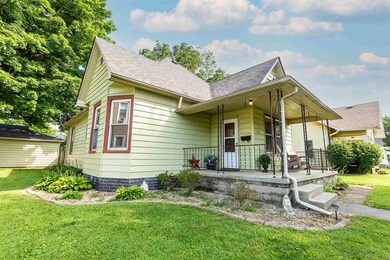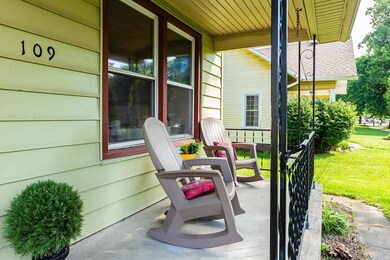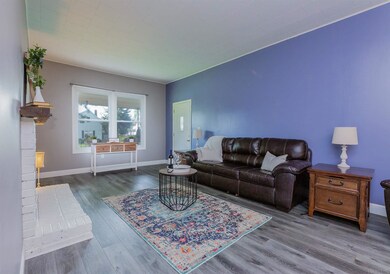
109 E Summit St Delphi, IN 46923
Highlights
- Traditional Architecture
- Enclosed patio or porch
- Built-in Bookshelves
- Wood Flooring
- 2 Car Detached Garage
- Bathtub with Shower
About This Home
As of August 2021109 E Summit St is conveniently located within walking distance to Riley Park which has a paved walking trail, basketball courts, baseball field and access to Deer Creek. It is also just a few minutes walk to Delphi's historic downtown where you'll find many locally owned shops and restaurants. Built in the 1900's you'll notice many charming characteristics of this property such as the built in cabinet and drawers in the master bedroom. 109 E Summit provides just over 1,300 square feet of space, 3 bedrooms, and 2 full bathrooms, both of which have been recently updated. The property features a large enclosed back porch, great sized backyard with privacy fence and 2 car detached garage. A few updates include vinyl plank flooring and carpet, back porch windows installed in 2020, paint, and kitchen faucet installed 2 years ago.
Home Details
Home Type
- Single Family
Est. Annual Taxes
- $636
Year Built
- Built in 1900
Lot Details
- 10,324 Sq Ft Lot
- Lot Dimensions are 60x172
- Privacy Fence
- Level Lot
Parking
- 2 Car Detached Garage
Home Design
- Traditional Architecture
- Asphalt Roof
- Vinyl Construction Material
Interior Spaces
- 1.5-Story Property
- Built-in Bookshelves
- Electric Fireplace
- Living Room with Fireplace
- Storage In Attic
- Laminate Countertops
Flooring
- Wood
- Carpet
- Tile
- Vinyl
Bedrooms and Bathrooms
- 3 Bedrooms
- Bathtub with Shower
- Separate Shower
Laundry
- Laundry on main level
- Electric Dryer Hookup
Partially Finished Basement
- Exterior Basement Entry
- Crawl Space
Schools
- Delphi Community Elementary And Middle School
- Delphi High School
Utilities
- Forced Air Heating and Cooling System
- Heating System Uses Gas
Additional Features
- Enclosed patio or porch
- Suburban Location
Listing and Financial Details
- Assessor Parcel Number 08-06-29-032-008.000-007
Ownership History
Purchase Details
Home Financials for this Owner
Home Financials are based on the most recent Mortgage that was taken out on this home.Purchase Details
Home Financials for this Owner
Home Financials are based on the most recent Mortgage that was taken out on this home.Purchase Details
Purchase Details
Purchase Details
Similar Homes in Delphi, IN
Home Values in the Area
Average Home Value in this Area
Purchase History
| Date | Type | Sale Price | Title Company |
|---|---|---|---|
| Warranty Deed | -- | Meridian Title Corp | |
| Warranty Deed | -- | None Available | |
| Warranty Deed | $42,500 | Fidelity National Title | |
| Warranty Deed | $37,392 | Sojouner'S Title /Reisenfeld | |
| Warranty Deed | $67,392 | None Available | |
| Warranty Deed | -- | None Available |
Mortgage History
| Date | Status | Loan Amount | Loan Type |
|---|---|---|---|
| Open | $118,560 | Future Advance Clause Open End Mortgage | |
| Previous Owner | $73,950 | No Value Available | |
| Previous Owner | $127,000 | VA |
Property History
| Date | Event | Price | Change | Sq Ft Price |
|---|---|---|---|---|
| 08/06/2021 08/06/21 | Sold | $148,000 | +9.6% | $109 / Sq Ft |
| 07/06/2021 07/06/21 | Pending | -- | -- | -- |
| 07/01/2021 07/01/21 | For Sale | $135,000 | +86.2% | $99 / Sq Ft |
| 01/30/2015 01/30/15 | Sold | $72,500 | 0.0% | $48 / Sq Ft |
| 12/31/2014 12/31/14 | Pending | -- | -- | -- |
| 12/09/2014 12/09/14 | For Sale | $72,500 | -- | $48 / Sq Ft |
Tax History Compared to Growth
Tax History
| Year | Tax Paid | Tax Assessment Tax Assessment Total Assessment is a certain percentage of the fair market value that is determined by local assessors to be the total taxable value of land and additions on the property. | Land | Improvement |
|---|---|---|---|---|
| 2024 | $741 | $120,100 | $18,000 | $102,100 |
| 2023 | $438 | $106,200 | $18,000 | $88,200 |
| 2022 | $438 | $96,500 | $16,400 | $80,100 |
| 2021 | $665 | $84,500 | $15,000 | $69,500 |
| 2020 | $636 | $81,800 | $15,000 | $66,800 |
| 2019 | $550 | $76,600 | $15,000 | $61,600 |
| 2018 | $504 | $74,000 | $15,000 | $59,000 |
| 2017 | $509 | $73,700 | $13,500 | $60,200 |
| 2016 | $1,440 | $72,000 | $13,500 | $58,500 |
| 2014 | $1,416 | $70,800 | $13,500 | $57,300 |
Agents Affiliated with this Home
-

Seller's Agent in 2021
Jessica LaMar
Raeco Realty
(815) 546-9341
18 in this area
151 Total Sales
-

Buyer's Agent in 2021
Matt Hester
Elite Property Mgmt and Realty
(765) 532-5094
2 in this area
31 Total Sales
-

Seller's Agent in 2015
JB Farrell
Farrell Property
(765) 714-1511
15 Total Sales
-
M
Buyer's Agent in 2015
Marcella Nelson
Joan Abbott Real Estate
Map
Source: Indiana Regional MLS
MLS Number: 202125766
APN: 08-06-29-032-008.000-007
- 208 W Vine St
- 116 Williston Ct
- 3 Cobblestone Ct
- 215 W Front St
- 803 Armory Rd
- 111 W Franklin St
- 502 Riley Rd
- 317 N Market St
- 1045 N Wells St
- 0 N 10th St Unit 202528756
- 1326 N Wells St
- 9067 W 290 N
- 2075 N 925 W
- 9331 W 310 N
- 9290 W 310 N
- 6711 W Division Line Rd
- 35 Pond View Dr
- 8649 W Division Line Rd
- 8645 W Division Line Rd
- 9951 W 400 N
